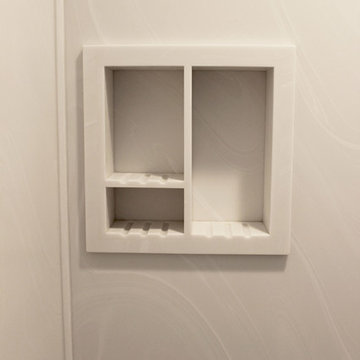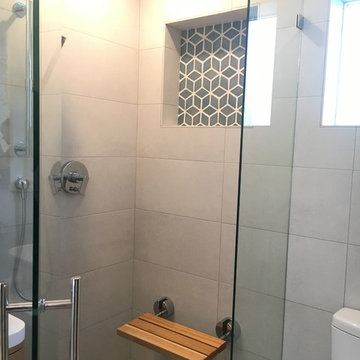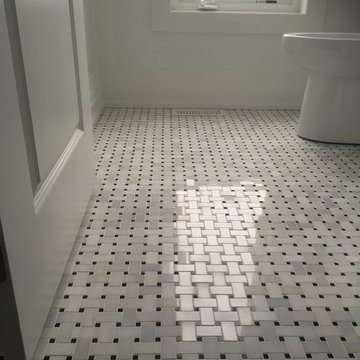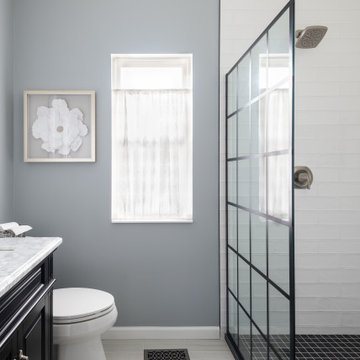Small Bathroom Design Ideas with White Floor
Refine by:
Budget
Sort by:Popular Today
101 - 120 of 8,618 photos
Item 1 of 3

In this bathroom, we updated the existing vanity with a new Corian Venaro White countertop with coved backsplash. Corian Venaro White was installed on the shower enclosure with a custom shower seat and a custom frameless shower door in brushed nickel. On the flooring Calacatta 12x12 tile floor with programmable touch heated flooring. An Aarcher elongated seat toilet in white was installed.

Maximizing every inch of space in a tiny bath and keeping the space feeling open and inviting was the priority.

This is the kids bathroom and I wanted it to be playful. Adding geometry and pattern in the floor makes a bold fun statement. I used enhances subway tile with beautiful matte texture in two colors. I tiled the tub alcove dark blue with a full length niche for all the bath toys that accumulate. In the rest of the bathroom, I used white tiles. The custom Lacava vanity with a black open niche makes a strong statement here and jumps off against the white tiles.

Harlequin’s Salinas flamingo wallpaper and antiqued gold leaf sconces make this an unforgettable en-suite bath.

Delta H2Okinetic 3-setting slide bar and hand shower in Champagne Bronze are used in this guest bathroom remodel in Portland, Oregon.

This whimsical half bathroom is inspired by the homeowners love for nature! We painted the wainscoting a rich green to contrast the custom wood shaker vanity. We used a soft wallpaper with animals and wildlife by Hygge & West. The gold mirror and light fixture are cute and fun!

Faire l’acquisition de surfaces sous les toits nécessite parfois une faculté de projection importante, ce qui fut le cas pour nos clients du projet Timbaud.
Initialement configuré en deux « chambres de bonnes », la réunion de ces deux dernières et l’ouverture des volumes a permis de transformer l’ensemble en un appartement deux pièces très fonctionnel et lumineux.
Avec presque 41m2 au sol (29m2 carrez), les rangements ont été maximisés dans tous les espaces avec notamment un grand dressing dans la chambre, la cuisine ouverte sur le salon séjour, et la salle d’eau séparée des sanitaires, le tout baigné de lumière naturelle avec une vue dégagée sur les toits de Paris.
Tout en prenant en considération les problématiques liées au diagnostic énergétique initialement très faible, cette rénovation allie esthétisme, optimisation et performances actuelles dans un soucis du détail pour cet appartement destiné à la location.

A 'hidden gem' within this home. It is dressed in a soft lavender wallcovering and the dynamic amethyst mirror is the star of this little space. Its golden accents are mimicked in the crystal door knob and satin oro-brass facet that tops a re-purposed antiqued dresser, turned vanity.

The homeowners came to us seeking an updated bathroom to add a shower, additional storage, and make the Bathroom feel more spacious. The door was moved to capture a portion of the hall space adjacent to the Bathroom and replaced with a frosted glass panel door to let in more light. A full tiled shower was added, and two 2'-0" x 4'-0" skylights were installed to greatly increase the amount of daylight and provide additional headroom in the sloped ceiling. The shower features a stunning blue glass tile surround with a frameless glass enclosure that keeps the water from entering the rest of the room without adding any walls to keep the small space open. The custom vanity was designed with beautiful arched details, shown in the cabinet feet, quartz backsplash, and a matching mirrored medicine cabinet was installed! The linen closet was added for much-needed storage for this family bathroom and built with the same custom detail as the vanity. The cabinet doors and drawers are inset-style, as opposed to our standard European style, to preserve the historic charm that these clients love about their home.
Small Bathroom Design Ideas with White Floor
6












