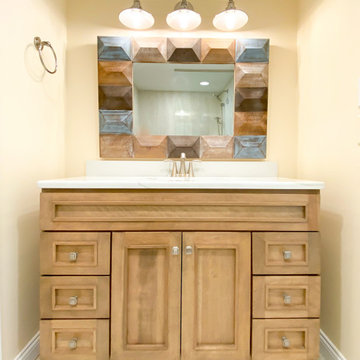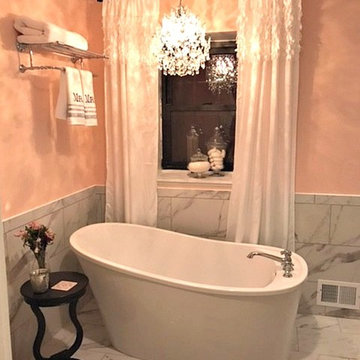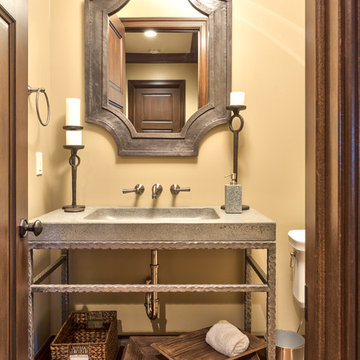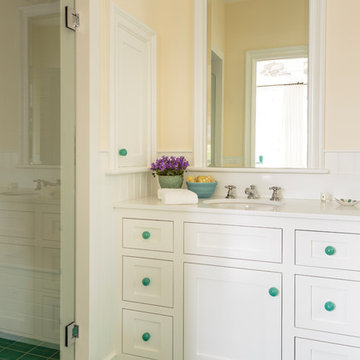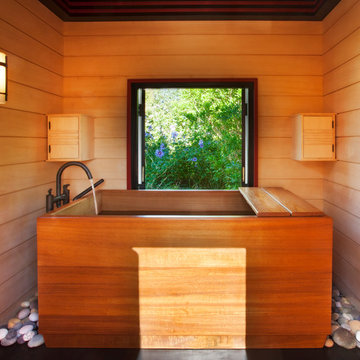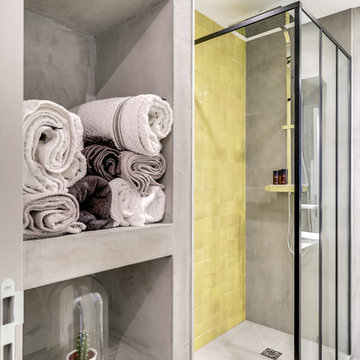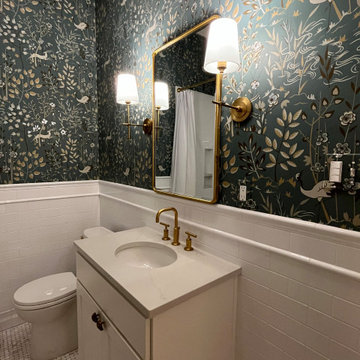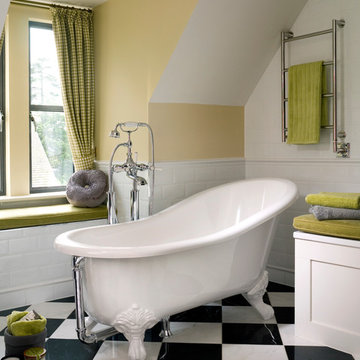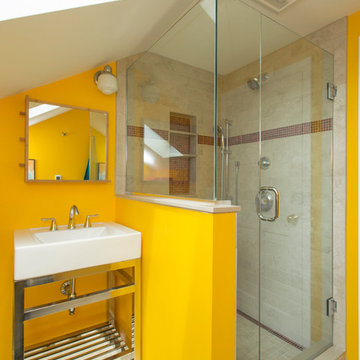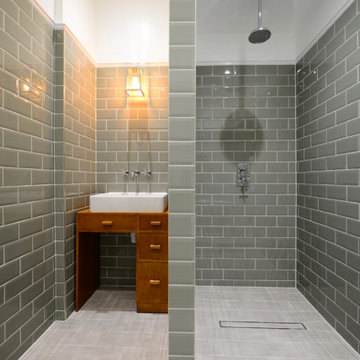Small Bathroom Design Ideas with Yellow Walls
Refine by:
Budget
Sort by:Popular Today
101 - 120 of 1,362 photos
Item 1 of 3

Les sanitaires ont été remplacés, ils étaient noirs auparavant (baignoire, lavabo, meuble et WC). Les peintures ont été refaites (blanc à la place de jaune).
seul le carrelage n'a pas été changé pour des questions de budget, mais avec le blanc dominant, l'ensemble est nettement plus "propre" qu'avant.
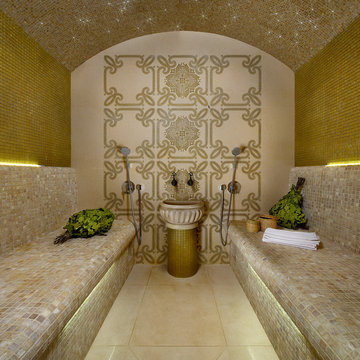
Автор проекта – Анастасия Стефанович | Архитектурное Бюро SHADRINA & STEFANOVICH; Фото – Роберт Поморцев, Михаил Поморцев | PRO.FOTO

A small cloakroom for guests, tucked away in a semi hidden corner of the floor plan, is surprisingly decorated with a bright yellow interior with the colour applied indifferently to walls, ceilings and cabinetry.
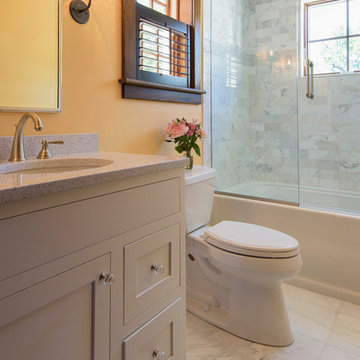
Design Builders & Remodeling is a one stop shop operation. From the start, design solutions are strongly rooted in practical applications and experience. Project planning takes into account the realities of the construction process and mindful of your established budget. All the work is centralized in one firm reducing the chances of costly or time consuming surprises. A solid partnership with solid professionals to help you realize your dreams for a new or improved home.
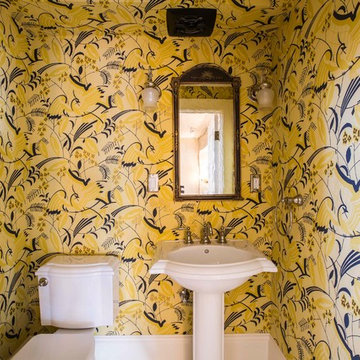
Art deco wallpaper with stylized bird motif brightens up the WC at the main stair landing. - Dibble Photography
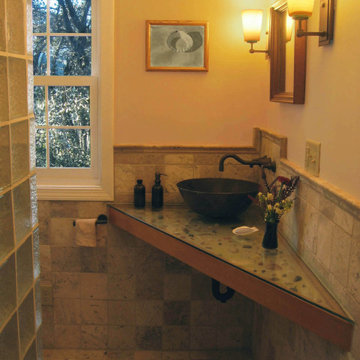
Small bathroom accommodates 4'x4' shower in travertine and glass block with no shower door or curtain.
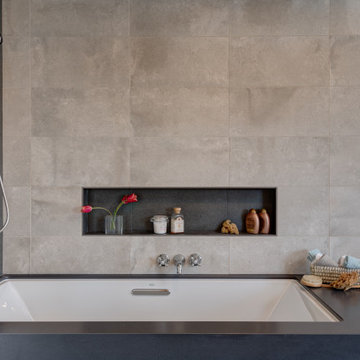
The objective for this Get-A-Way was to create an oasis inspired by natural elements. By adding a luxurious soaking bath and shower to their detached studio above the garage, we created a calming, spa-like retreat for the homeowners to relax and enjoy after riding horses or spending time outdoors. The space also doubles as a guest house, where they now have a waitlist.
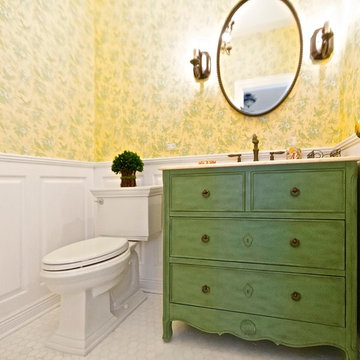
Cheerful Powder Room Remodel!
Everything is New but Vintage Charm was Captured throughout.
Liz Schrenk Something Blue Photography
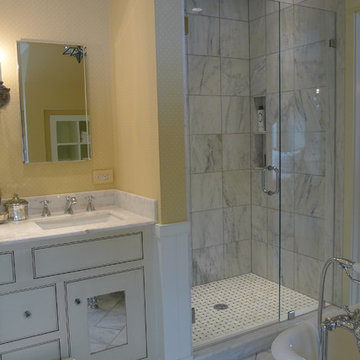
This Jack n Jill bathroom serves the guest bedroom as well as the clients young daughter. With a lot of thought we were able to get a full suite in here. The spacious shower has an adjustable head for different heights, it is tiled in 12x12 sheets of marble, the ceiling is also tiled. For the floors i chose a herringbone design to give a flow from room to room. The custom made vanity has antiqued mirrored door inserts which pick up on the star mirrored chandelier. I had been carrying this wallpaper with me from England for about 13 years! The client fell in love with it and we decided to use the little star print, it looks as though it's been there forever.
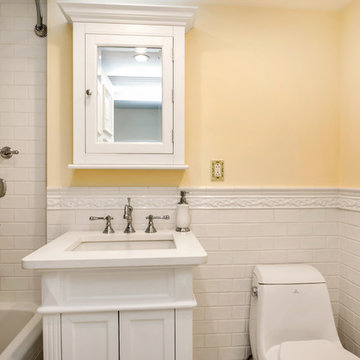
Gorgeous, gut renovated Manhattan 2 bedroom apartment at the heart of NYC.
custom built 2 bathrooms with white marble, 2 bedrooms with new brazilian cherry hardwood flooring, LED back-lit crown moldings, custom closets as well as new painted kitchen.
Small Bathroom Design Ideas with Yellow Walls
6


