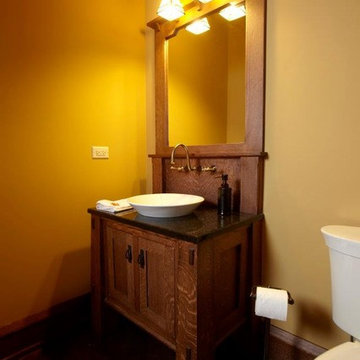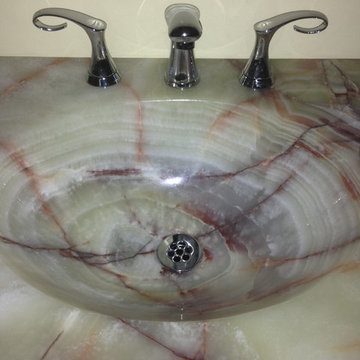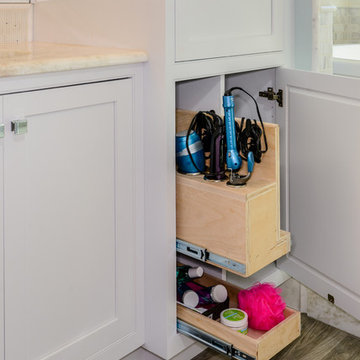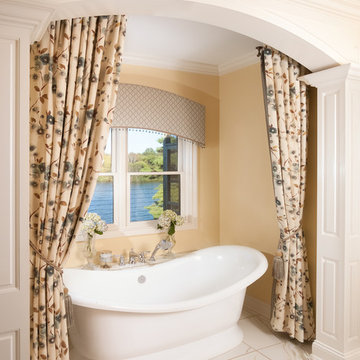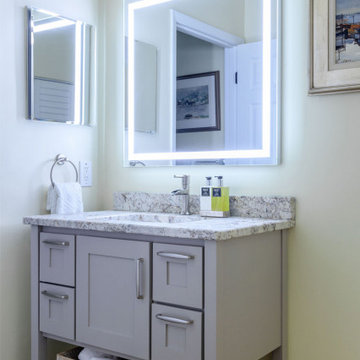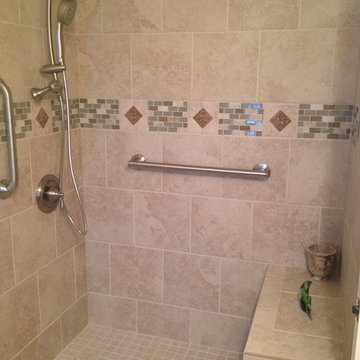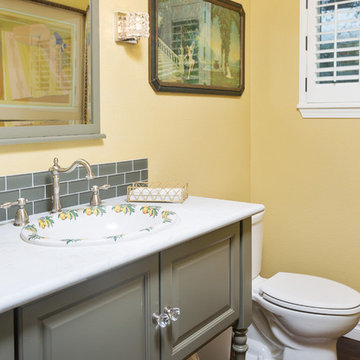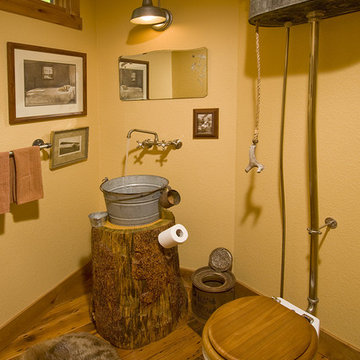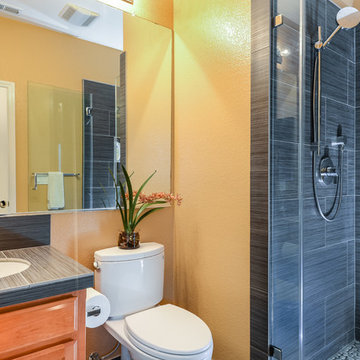Small Bathroom Design Ideas with Yellow Walls
Refine by:
Budget
Sort by:Popular Today
121 - 140 of 1,362 photos
Item 1 of 3
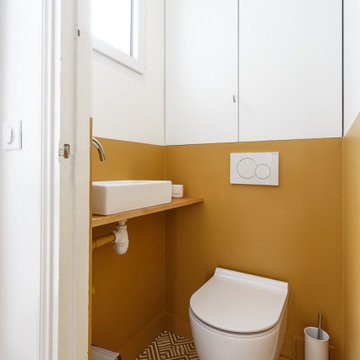
Ce projet est un bel exemple de la tendance « nature » repérée au salon Maison & Objet 2020. Ainsi on y retrouve des palettes de couleurs nudes : beige, crème et sable. Autre palette nature, les verts tendres de la salle de bain. Les nuances de vert lichen, d’eau et de sauge viennent ainsi donner de la profondeur et de la douceur à la cabine de douche.
Les matériaux bruts sont également au rendez-vous pour accentuer le côté « green » du projet. Le bois sous toutes ses teintes, le terrazzo aux éclats caramels au sol ou encore les fibres tissées au niveau des luminaires.
Tous ces éléments font du projet Malte un intérieur zen, une véritable invitation à la détente.
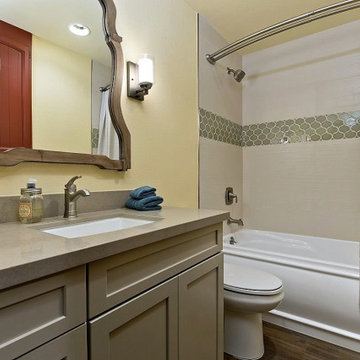
This 8' x 5' bathroom received a much needed update by adding in a luxury 60" soaking tub, comfort height water sense toilet and new vanity system. The over all aesthetic for this guest bath is simple, clean and timeless. A perfect transitional bath that will agree with any decor.
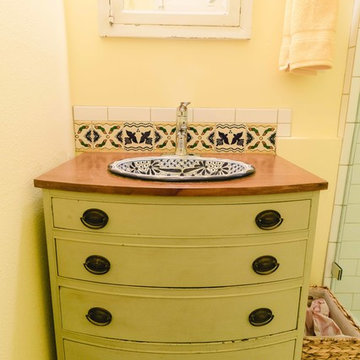
Photo by Sean Ryan Pierce
Vintage dresser turned vanity with Mexican drop-in sink and Talevera surround. Dresser from: The Warped Table https://www.instagram.com/thewarpedtable/?hl=en They're at the Rose Bowl every month
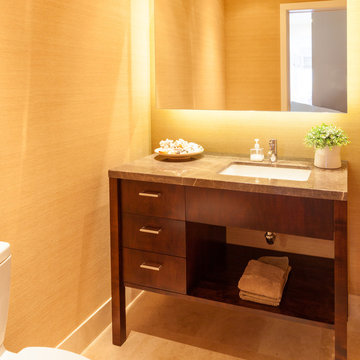
A guest powder room featuring Midland's grain-matched washbasin with granite countertop. Basin drawers and cabinets are recessed slightly, giving it a furniture-quality look. Indirect LED lighting system is hidden behind the vanity mirror. A special mounting system built out from the wall creates the illusion that the mirror is floating. Photo by Rusty Reniers
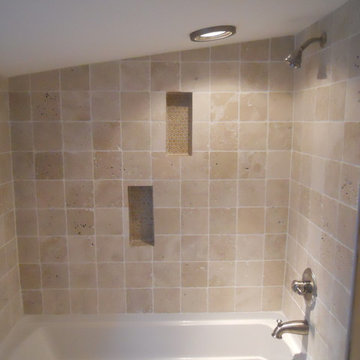
This is a bathroom that is part of a full attic remodel. We built two doomers off the roof line. this gave the clients an added 1300 sq/ft in living space. They gained two bedrooms, sitting room and bathroom. Pictures where taking by Mark Roeder with Frame to Finish remodeling.
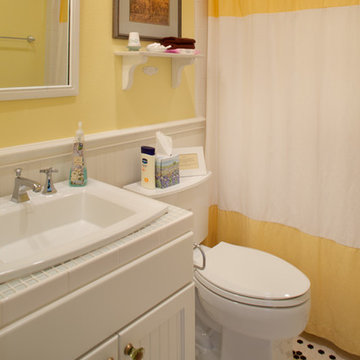
Morningside Architect, LLP
Contractor: Lone Star Custom Homes
Photographer: Rick Gardner Photography
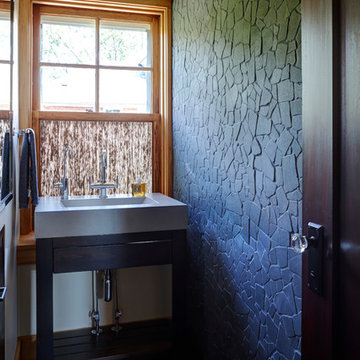
This compact bathroom features a monolithic black basalt statement wall using Island Stone tile, as well as a Trueform grey concrete sink basin with an espresso wood base.
Photos: Mike Kaskel
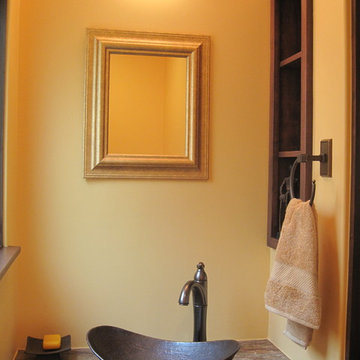
A tiny powder room makes a statement with a hammered metal bowl sink and a leathered finish marble counter.

This is a renovation of the primary bathroom. The existing bathroom was cramped, so some awkward built-ins were removed, and the space simplified. Storage is added above the toilet and window.
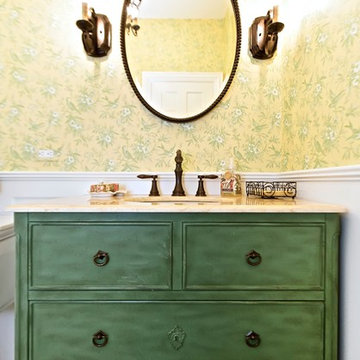
Cheerful Powder Room Remodel!
Everything is New but Vintage Charm was Captured throughout.
Liz Schrenk Something Blue Photography
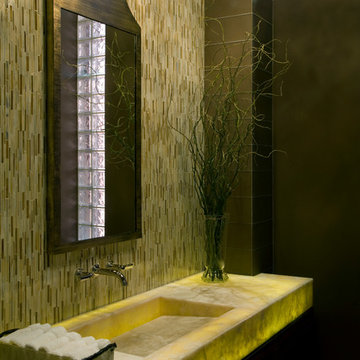
This is an unforgettable powder room with with an illuminated caramel onyx countertop against a field of matchstick(waterfall) tiles.
Brett Drury Architectural Photography
Small Bathroom Design Ideas with Yellow Walls
7


