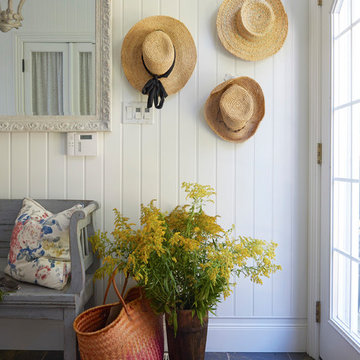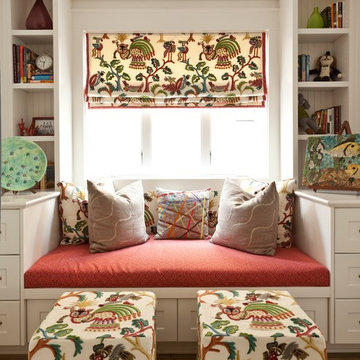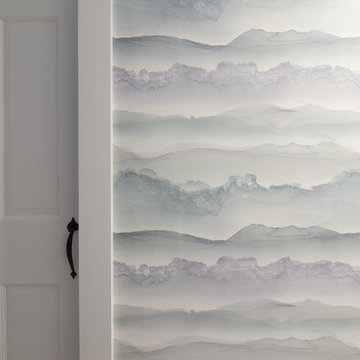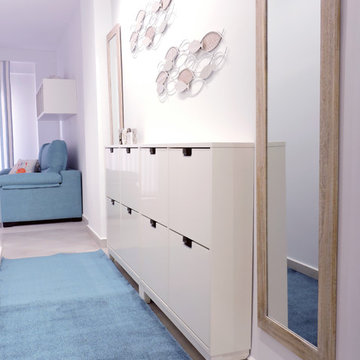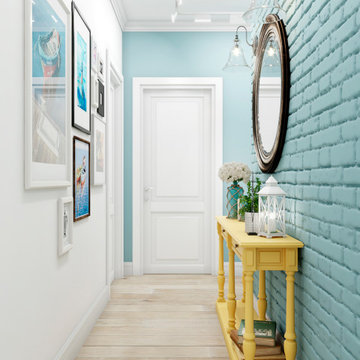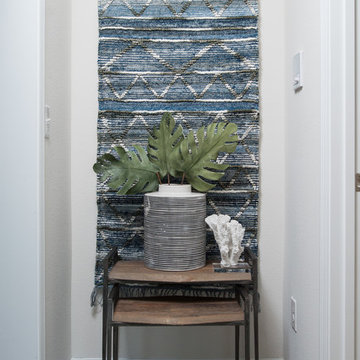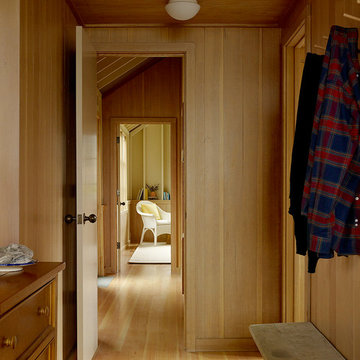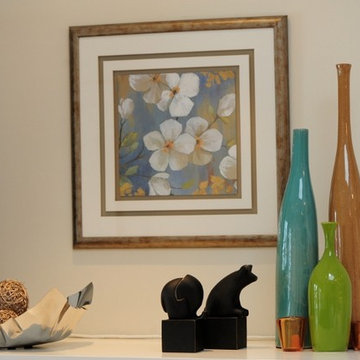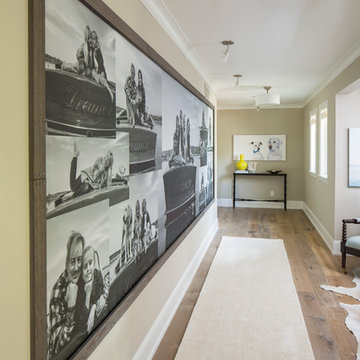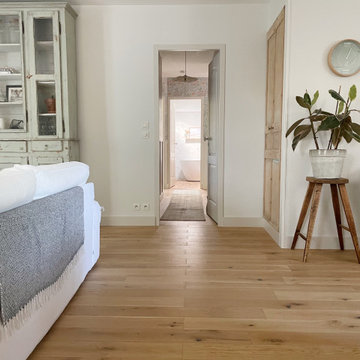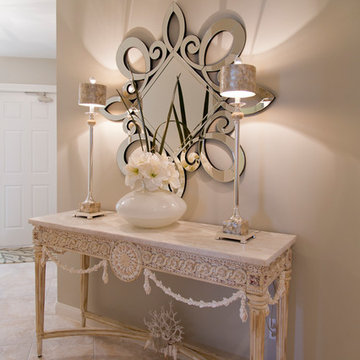Small Beach Style Hallway Design Ideas
Refine by:
Budget
Sort by:Popular Today
21 - 40 of 220 photos
Item 1 of 3
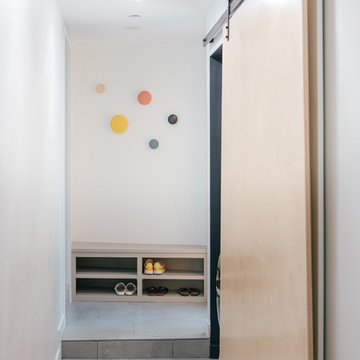
muuto wall dots and a custom built-in bench with open shoe storage maximize efficiency at the new side entry access and hallway
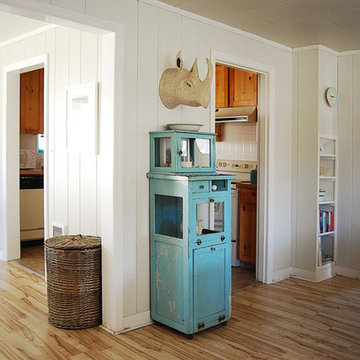
View as you come in the front door. The dining room (left) is open to the living room (right) and there are no doors in the doorways to the kitchen. The blue cabinet came from the antique fair at Alameda (CA) while other antique and vintage treasures came from local markets and fairs in Europe. Dining chairs from Target, basket from Home Goods, rhino head from Anthropologie.
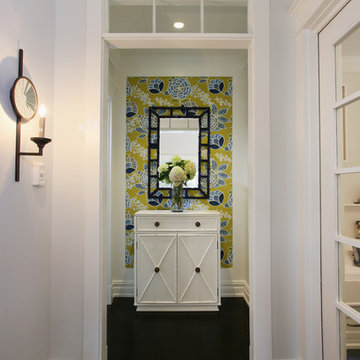
Asher Associates Architects;
D.L. Miner, Builders;
Summer House Design, Interiors;
Euro Line Designe (Kitchen);
John Dimaio, Photography
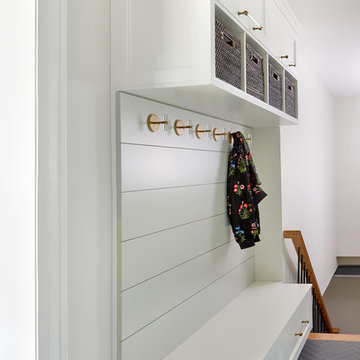
Back hallway with custom banquette storage and brass hardware. Perfect area for putting on shoes and storing coats, shoes and other out door items.
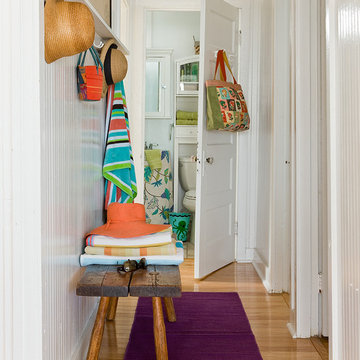
The back hallway of this beach cottage leads to the bedrooms and to the bathroom. A bright purple carpet runner and a rustic wood bench bring charm and fun all the way back to the bathroom sink, which is skirted in an energetic floral print. (And check out the pirate octopus waste bin!)
Color, playfulness and whimsy combine to create a casual, welcoming summer retreat for empty nesters who still tell us that when they walk through the door they say “Aaahhh” to themselves. WKD took one large room and created 4 different zones: an airy and bright living room area for conversation, a cozy family room area for reading, a dining room area for family meals, and a game table area for games.
The clients have hired us back for phase 2 - giving the kitchen a complete overhaul.
This project was the cover story of Spring 2015 Northshore Magazine: Click Here to Read.
It was also featured in May 2015 Seaside Style Magazine: Click Here to Read.
Photography: Michael J. Lee
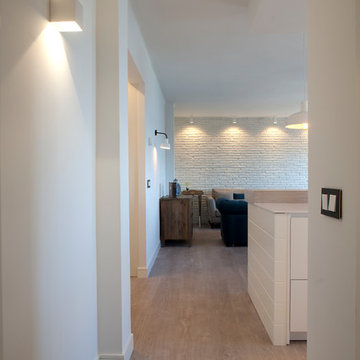
Proyecto de decoración y reforma integral: Sube Interiorismo - Sube Contract Bilbao www.subeinteriorismo.com , Susaeta Iluminación, Fotografía Elker Azqueta
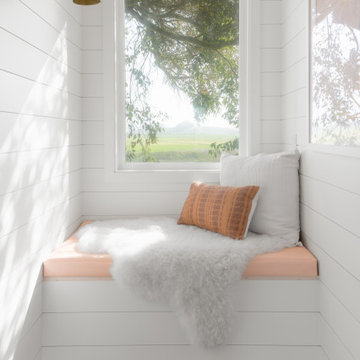
The owners of this beachfront retreat wanted a whole-home remodel. They were looking to revitalize their three-story vacation home with an exterior inspired by Japanese woodcraft and an interior the evokes Scandinavian simplicity. Now, the open kitchen and living room offer an energetic space for the family to congregate while enjoying a 360 degree coastal views.
Built-in bunkbeds for six ensure there’s enough sleeping space for visitors, while the outdoor shower makes it easy for beachgoers to rinse off before hitting the deckside hot tub. It was a joy to help make this vision a reality!
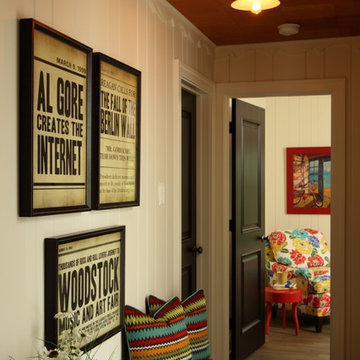
A neutral background is a great place to start when you're after high impact color. Fun headline prints make for an interesting trip down this hallway as you head toward the happy reading corner at the end. This Saugatuck home overlooking the Kalamazoo River was featured in Coastal Living's March 2015 Color Issue!
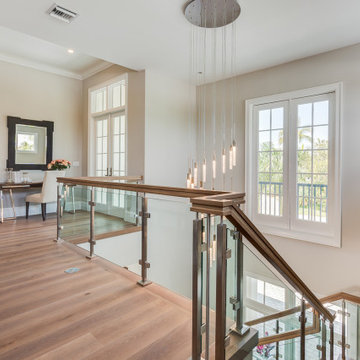
This 2-story coastal house plan features 4 bedrooms, 4 bathrooms, 2 half baths and 4 car garage spaces. Its design includes a slab foundation, concrete block exterior walls, flat roof tile and stucco finish. This house plan is 85’4″ wide, 97’4″ deep and 29’2″ high.
Small Beach Style Hallway Design Ideas
2
