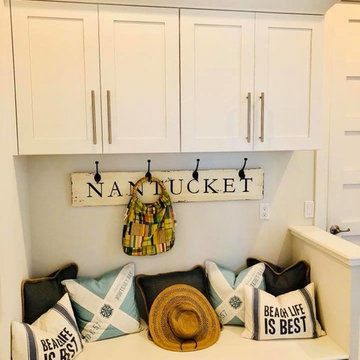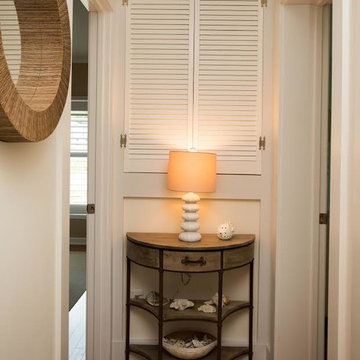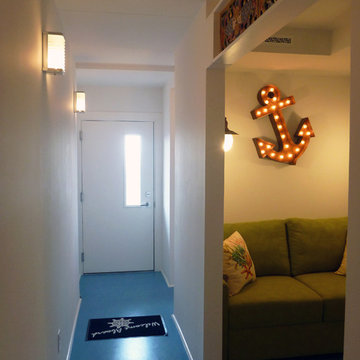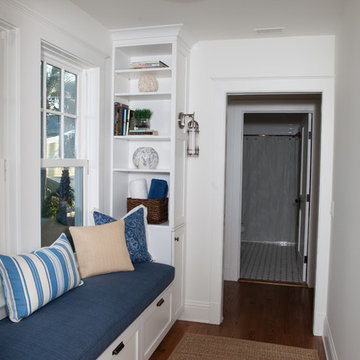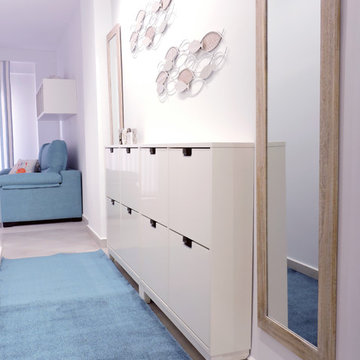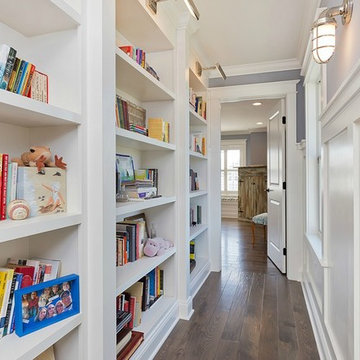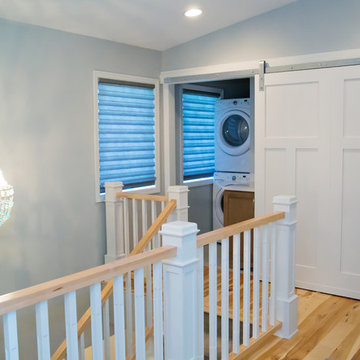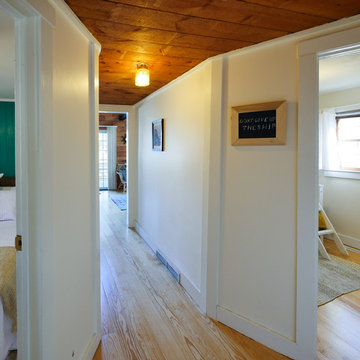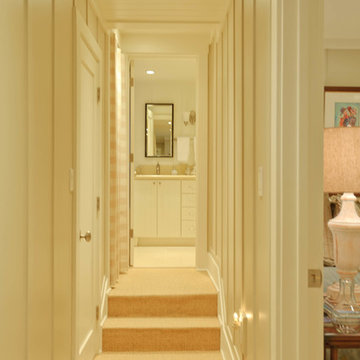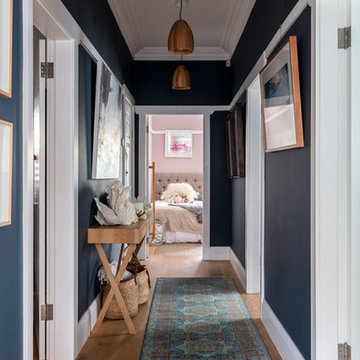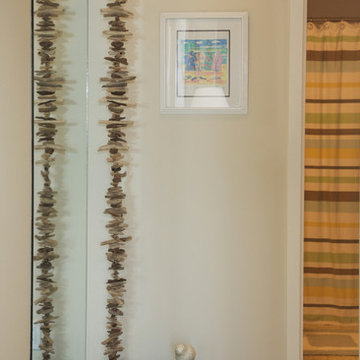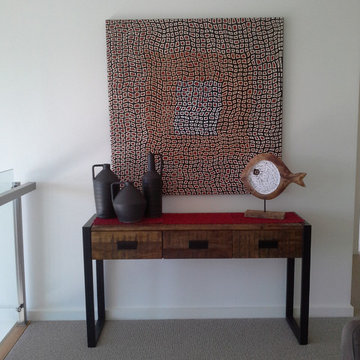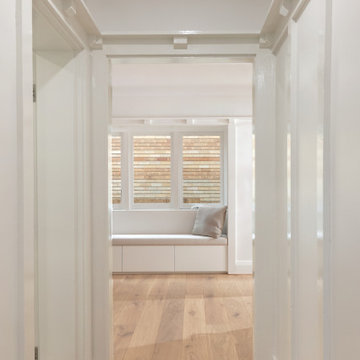Small Beach Style Hallway Design Ideas
Refine by:
Budget
Sort by:Popular Today
81 - 100 of 220 photos
Item 1 of 3
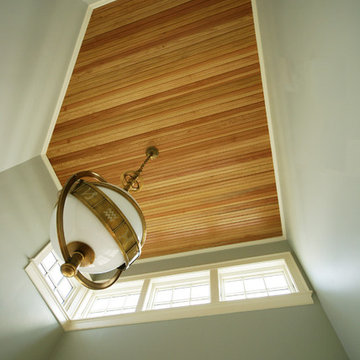
This oceanfront home on Moody Beach in Maine packs a lot of style and stunning views into 1,800 square feet on a modest footprint. A graceful wrap-around porch complements the classic, shingle style architecture and provides both a welcoming façade and a perfect place to enjoy the sea breeze. On the opposite side of the house, a spectacular stone chimney with a brick inlay and an inset window stands next to a three-story tower that houses built-in seating on the first floor and an observatory on its top floor.
The open interior spaces are full of light and framed by gentle curves that echo the contours of the natural landscape outside. Custom elements like bookcases and shelves built into the staircase and add charm and functionality. Architectural details like a wooden ceiling add texture and visual interest to this beautiful home by the sea.
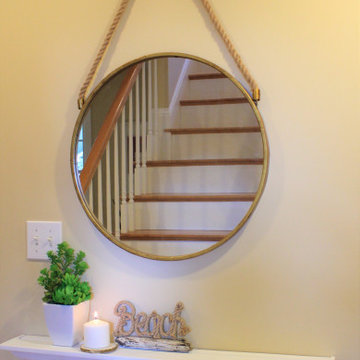
There was no true foyer, so we quickly did a makeshift area where you could toss your keys when you came home and check your face & hair before answering the door.
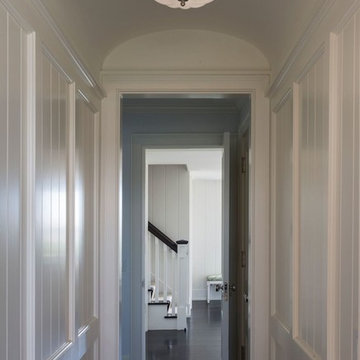
White, high-gloss wood paneling and pearlescent light fixture in the hallway of this gorgeous beach house
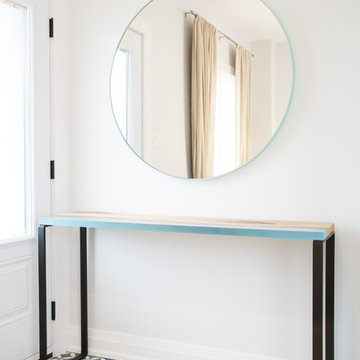
Combining unique live edges with transparent blue resin. Our flat black rectangular legs are perfectly designed to give the piece an airy and industrial appearance.
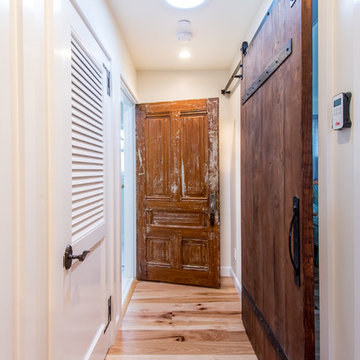
The unique selection of doors in this space include a sliding barn door built by the owner leading to the master bedroom and a reclaimed antique door to the master bathroom. These doors combined with the natural finish hickory hardwood flooring add a rustic charm to the space, and a Solatube skylight adds a splash of natural light throughout the day in this hallway.
Golden Visions Design
Santa Cruz, CA 95062
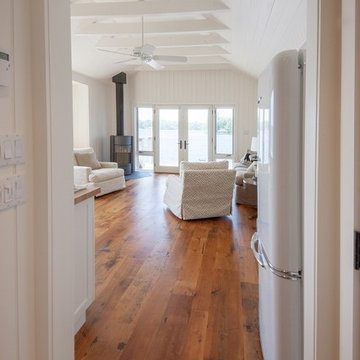
This rustic, two-story boat house featuring a unique mansard styled roof brings a new and refreshing vibe to traditional Lake Muskoka. The dark exterior features are a bold addition to the property while simultaneously enhancing Muskoka`s beautiful, natural landscape.
Featured on the upper half of this build is an open concept, refreshing, all white interior that embodies summer as well as has a stunning view of Lake Muskoka from all angles. The boathouse contains all the necessities while keeping it simple and fresh.
Tamarack North prides their company off professional engineers and builders passionate about serving Muskoka, Lake of Bays and Georgian Bay with fine seasonal homes.
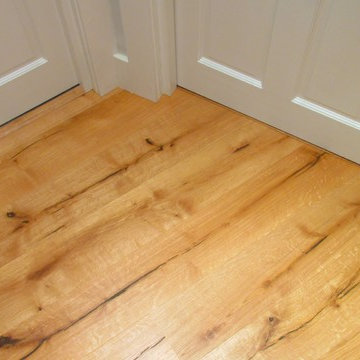
The new wooden floor created a unity between the hallway area and lounge bringing the effect of a bigger space and making any visitor feeling welcomed. This was mainly achieved with the two steps seamlessly cladded and by precisely aligning the boards on both surfaces to have a continuity for each row.
More details here -> http://goo.gl/FhjFZo
Small Beach Style Hallway Design Ideas
5
