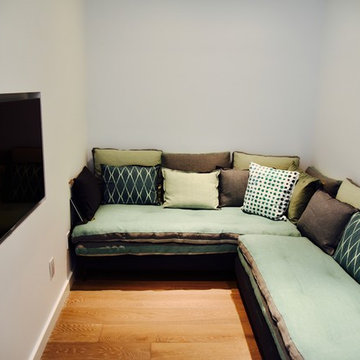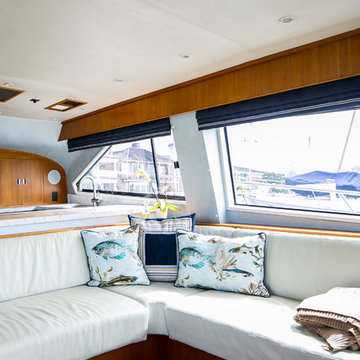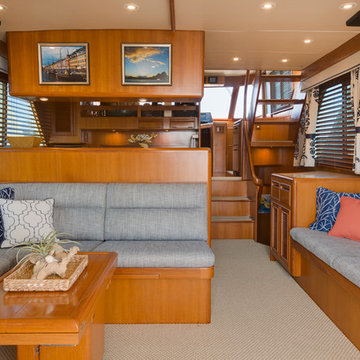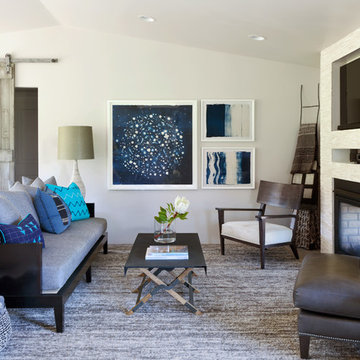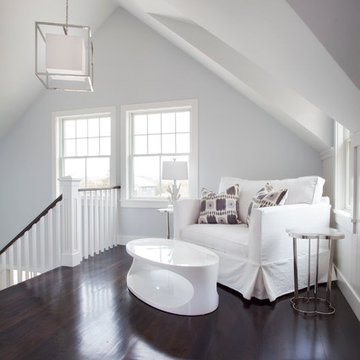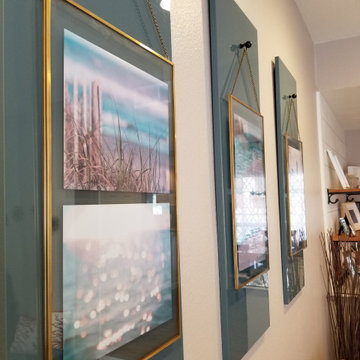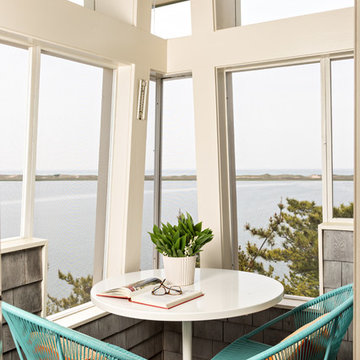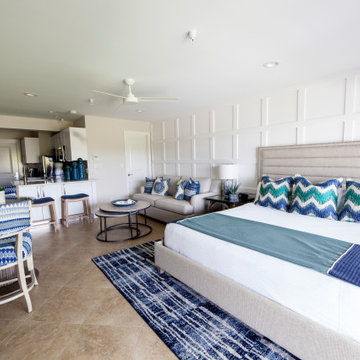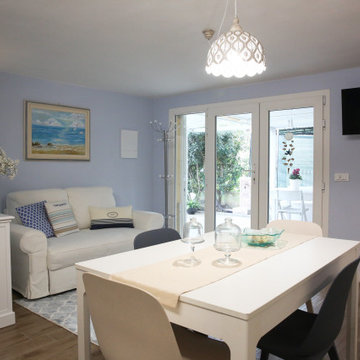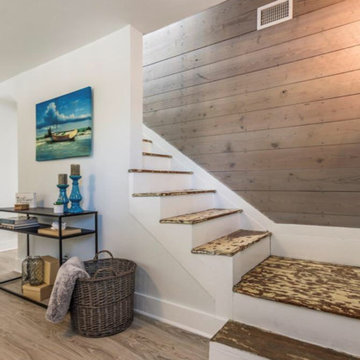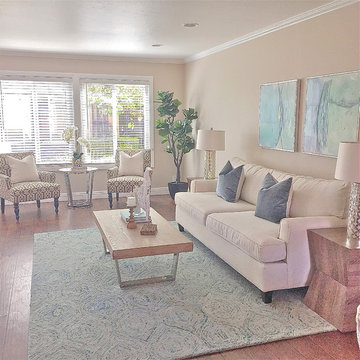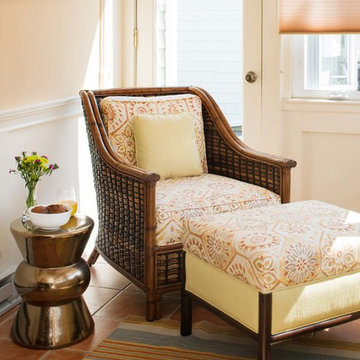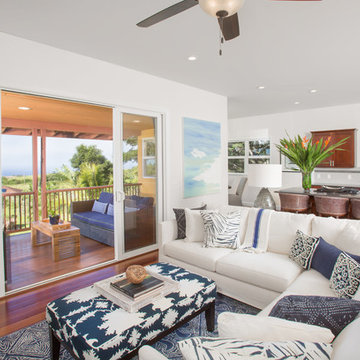Small Beach Style Living Design Ideas
Refine by:
Budget
Sort by:Popular Today
101 - 120 of 2,042 photos
Item 1 of 3
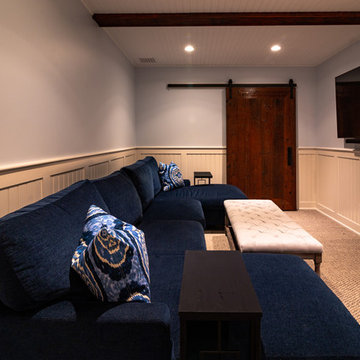
Finished Basement/Media Room.
Photography by Brendan Spina (A4 Architecture). For more information about A4 Architecture + Planning and Seaverge Carriage House visit www.A4arch.com
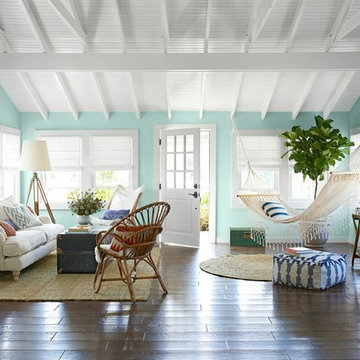
The open plan living gave us room to play with layout, but also put in some special and unexpected touches. Who wouldn't want a hammock indoors?
Natural fiber rugs help to ground the spaces, while white washed wood ceilings keep it all light and fresh.
Photo: Alec Hemer
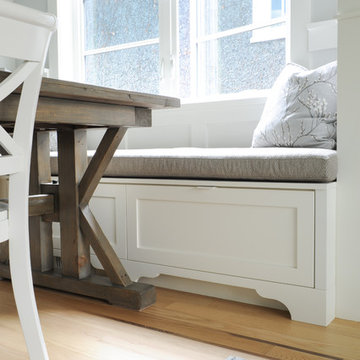
This tiny home is located on a treelined street in the Kitsilano neighborhood of Vancouver. We helped our client create a living and dining space with a beach vibe in this small front room that comfortably accommodates their growing family of four. The starting point for the decor was the client's treasured antique chaise (positioned under the large window) and the scheme grew from there. We employed a few important space saving techniques in this room... One is building seating into a corner that doubles as storage, the other is tucking a footstool, which can double as an extra seat, under the custom wood coffee table. The TV is carefully concealed in the custom millwork above the fireplace. Finally, we personalized this space by designing a family gallery wall that combines family photos and shadow boxes of treasured keepsakes. Interior Decorating by Lori Steeves of Simply Home Decorating. Photos by Tracey Ayton Photography
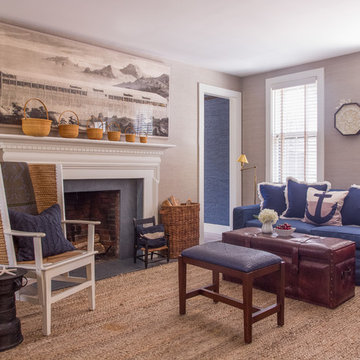
TEAM //// Architect: Design Associates, Inc. ////
Builder: Daily Construction ////
Interior Design: Kristin Paton Interiors ////
Photos: Eric Roth Photography

A new 800 square foot cabin on existing cabin footprint on cliff above Deception Pass Washington
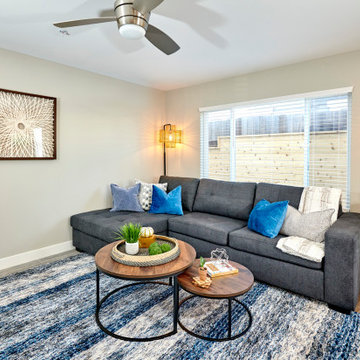
Natural wood elements, such as a side table made from tree branches and wicker floor lamps give this blue and white, coastal living area warmth and ease.
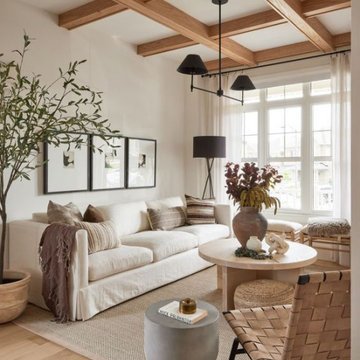
Le salon de la maison reprend les codes hygge qui valorisent ce qui procure bien-être et réconfort dans la culture danoise.
Small Beach Style Living Design Ideas
6




