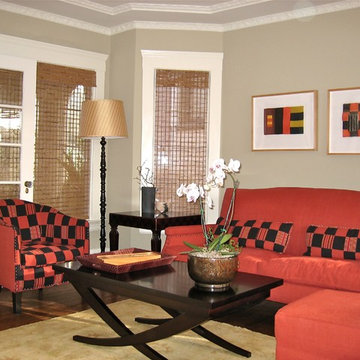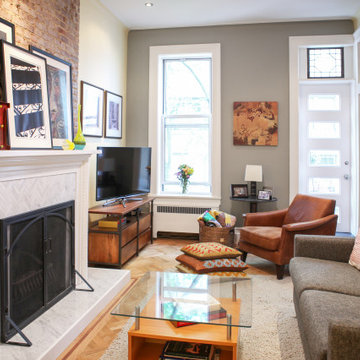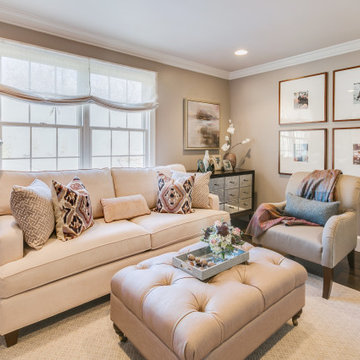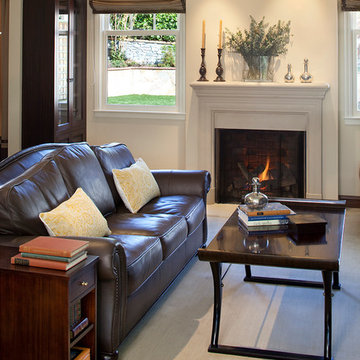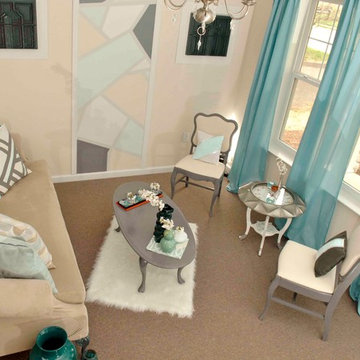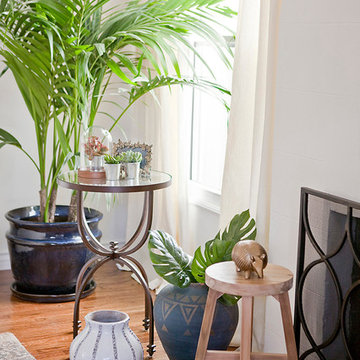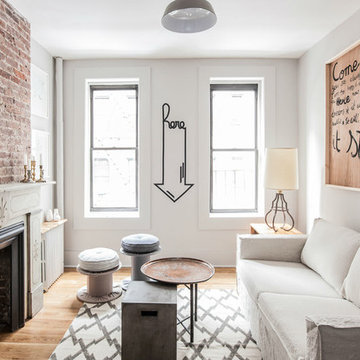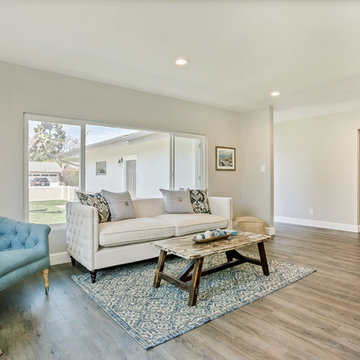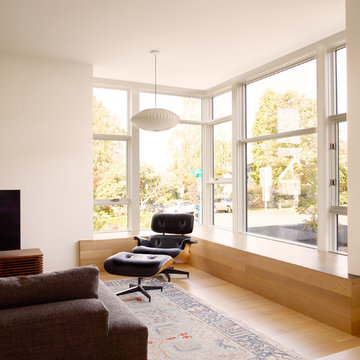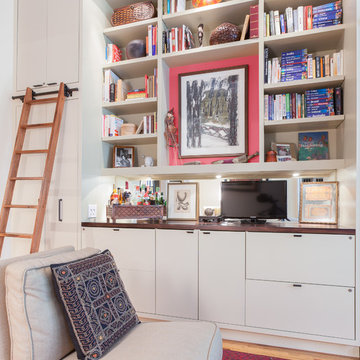Living Room
Refine by:
Budget
Sort by:Popular Today
161 - 180 of 3,379 photos
Item 1 of 3
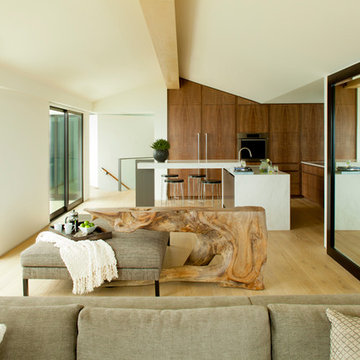
Koa wood custom kitchen cabinetry create a back drop to this quaint great room. With overflow seating that allows for ample entertaining, the convertibility of the furniture gives the owners freedom to accommodate their family's needs.
Photo Credit: John Ellis
Polished Nickel bar cart is one of three bar stations during a party-set up.
Photos by Paul Dyer Photography, San Francisco
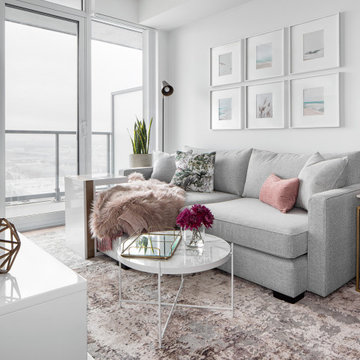
Our Met Condo project takes a small 1 bedroom + den in the heart of Vaughan and maximizes space and efficiency.
A large, deep sectional provides a cozy area to entertain with practical accent tables that can easily move around the room and a counter height round dining table creates an extra prep area for meals in addition to eating.
The client had a bold vision of a bar area in her home. We approached this with a unique long wall mount display for bottles and bar accessories while having the top be used as a practical counter for display or serving.
The bedroom and den maximize space and a pop of earthy pink compliments purple and green accents throughout the home.
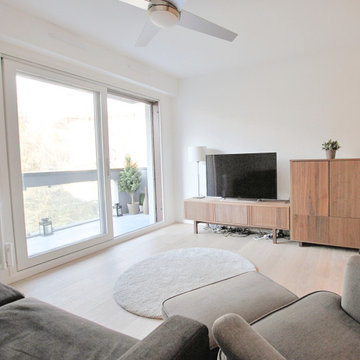
The living space is long and rectangular and gives onto a balcony the width of the apartment. It floods the space with light.
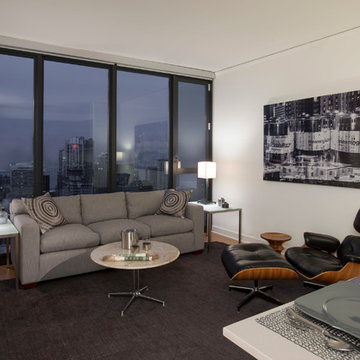
Custom sofa upholstered in Perennials Slubby indoor/outdoor fabric in color cement. Walnut Eames Lounge Chair and Ottoman in Edelman Dream Cow black leather. Circa Lighting Tribeca iron table lamps with card shades. Black Setu desk chair. Architectural sconces in pewter finish with ivory linen shades. Room & Board desk and lamp. Mecho solar shades in silver metal finish and grey fabric.
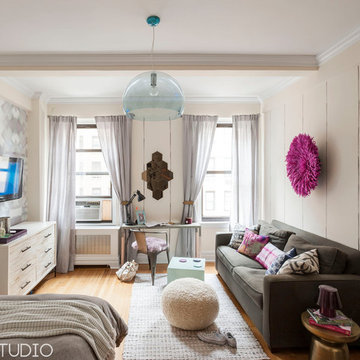
An Upper West Side studio oasis decked out in ethereal, global, glam style. Originally a small, white box of an apartment with no personality, we infused the space with subtle prints and patterns, including hand-painted pinstriped walls and LABLstudio's own Gemma - Sapphire removable wallpaper, to create a relaxed yet layered feel. We accessorized the space with bold pops of color, using items like a magenta feather juju as wall art, and an eclectic mix of patterned pillows to tie it all together.
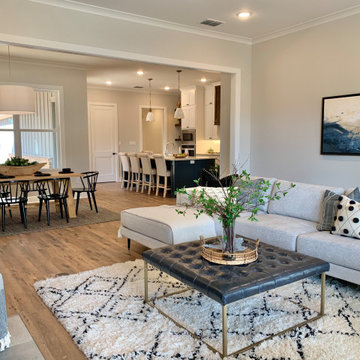
Truly custom built in book cases with fur down to house lighting above book cases. Neutral paint colors and a pop of grey in the tile that surrounds the fireplace really brings the area together!
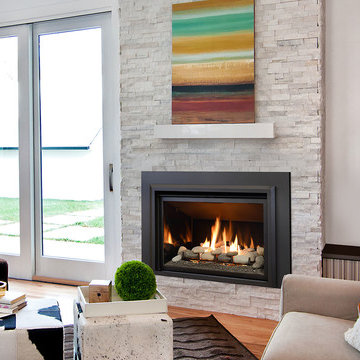
Kozy Heat's Chaska 34 Rock. Great for people who want to turn their old woodburning fireplace to gas. Rustic/contemporary
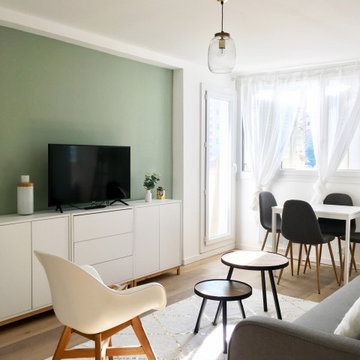
Comme de nombreux projets marseillais, il s’agit ici d’un investissement locatif. Le principe est simple, acheter un bien le moins coûteux possible et à rénover , réfléchir à la typologie souhaitée : diviser la surface en plusieurs appartements , ou optimiser l’ensemble pour créer des espaces de colocations. Le but étant d’opter pour la formule qui marchera le mieux en fonction du marché locatif et de l’emplacement.
Ici il s'agissait ici d'une colocation à créer. Je suis intervenue dès la signature du compromis, cela m'a offert 2-3 mois pour penser le projet, établir les plans et un cahier des charges à chiffrer et enfin constituer l’équipe de chantier : ainsi les travaux ont pu débuter dès la signature de l'acte authentique.
J'ai créé des espaces susceptibles de plaire à tous, avec une décoration légère et facile à s’approprier. Le vert d'eau apporte une touche de fraicheur à la pièce de vie et la porte atelier une touche contemporaine et industrielle : très contrastée, elle marque la séparation nette entre les espaces communs et les espaces privés.
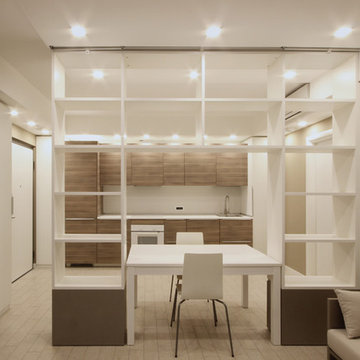
Quando parliamo di un Arredamento di Design su Misura, come in questo Monolocale a Milano, intendiamo un Interno che abbia certe soluzioni di dettaglio che possono essere pensate e coordinate solo da un progettista, in questo caso dallo Studio JFD Milano Monza. Solo con un progetto organico si possono creare determinati giochi tra cartongesso, mobili salvaspazio, librerie su misurea e mobili Ikea combinati tra loro in modo tale da non sembrare neanche di aver usato dei moduli del visto e rivisto colosso svedese, che ha permesso di contenere i costi dato che lo scopo di questo investimento era l’affitto.
L’ambiente principale del monolocale, tolti bagno e antibagno, misurava 25 metri quadri, dispersivi per un ambiente unico, e troppo pochi per ricavare due ambienti. Così lo Studio JFD ha adottato due soluzioni, dividere senza dividere con una libreria bi-facciale su misura e spalmare soluzioni contenitive a profondità ridotta sulle pareti laterali che assolvono tutte le funzioni, compreso il letto a scomparsa che si abbassa sopra il divano.
9
