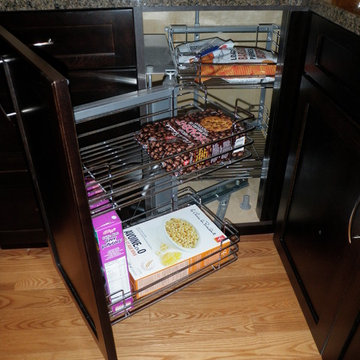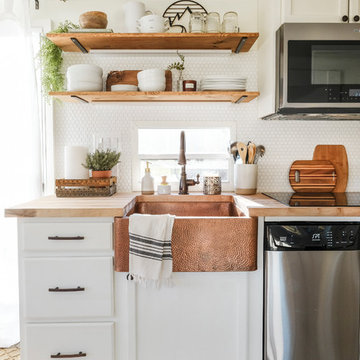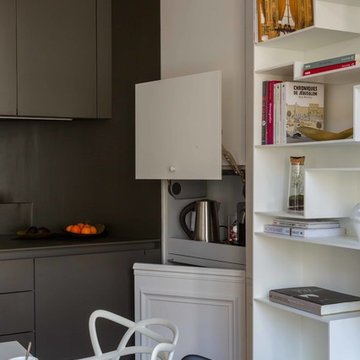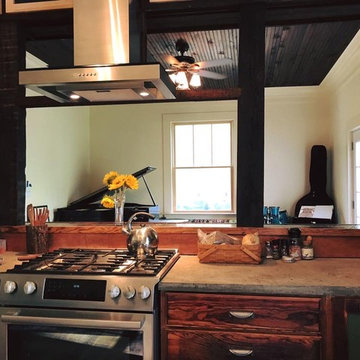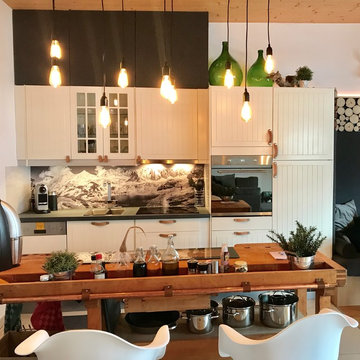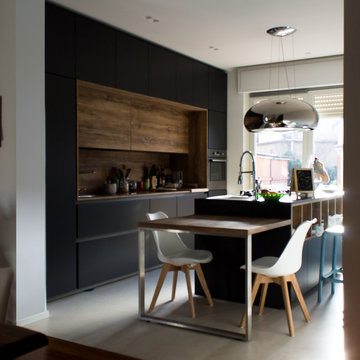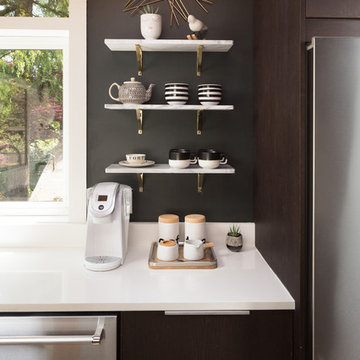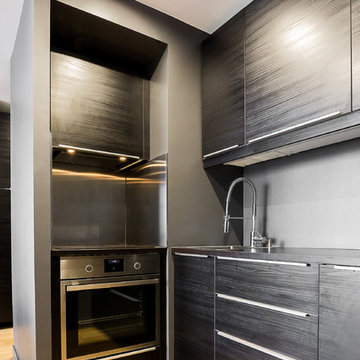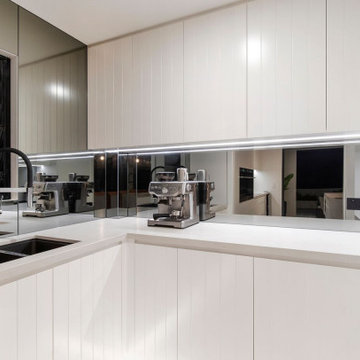Small Black Kitchen Design Ideas
Refine by:
Budget
Sort by:Popular Today
181 - 200 of 5,578 photos
Item 1 of 3
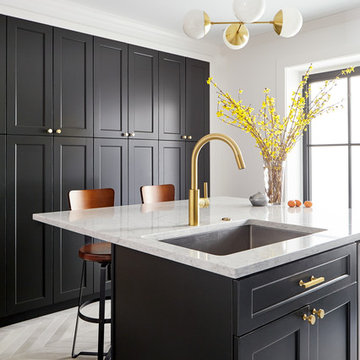
Renovated kitchen with charcoal gray cabinetry, brass hardware, chevron tile flooring, and marble-look quartz countertops. Photo by Kyle Born.
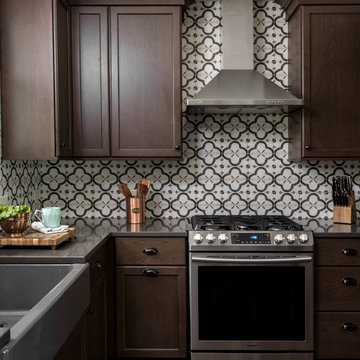
For more photos of this kitchen, please visit www.kristinpetro.com. for more information, contact us at info@kristinpetro.com.
Photographer: Cynthia Lynn Photography
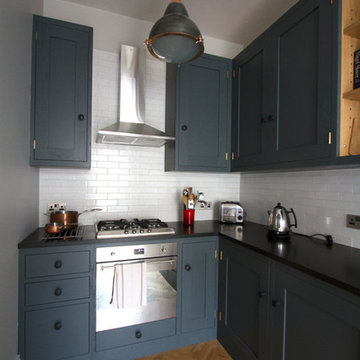
Oak shaker style kitchen painted with Farrow & Ball Down Pipe. White metro tiles with stainless steel Smeg oven and hood. Parquet tiled flooring in herringbone pattern and hanging maritime pendant light complete this stylish kitchen. The sleek premium black honed granite contrasts nicely with the white metro tiles throughout. The high ceilings have been utilised to create narrow and tall units for extra storage in this small apartment kitchen.

Kitchen is Center
In our design to combine the apartments, we centered the kitchen - making it a dividing line between private and public space; vastly expanding the storage and work surface area. We discovered an existing unused roof penetration to run a duct to vent out a powerful kitchen hood.
The original bathroom skylight now illuminates the central kitchen space. Without changing the standard skylight size, we gave it architectural scale by carving out the ceiling to maximize daylight.
Light now dances off the vaulted, sculptural angles of the ceiling to bathe the entire space in natural light.
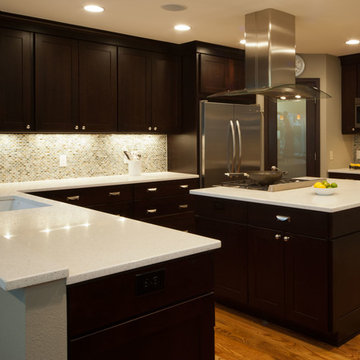
This kitchen is a layout that makes every space usable. The smaller island has seating, storage and the cook top. This area was formerly an outdated space with poor use of cabinets and pantry.
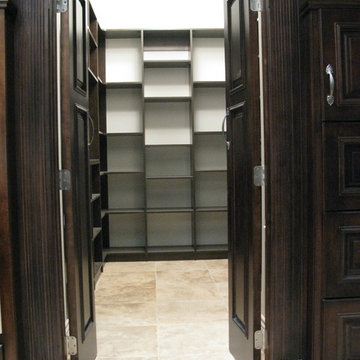
Custom Storage Solutions designed and installed a hidden pantry within the kitchen cabinetry. The pantry was designed using our tall product at 96 inches to use every square foot of available space in this hidden room. The color chosen is called chocolate pear. The pantry also includes accessories such as scoop drawers, wire baskets and two pull out apron storage racks.This was done in a new home built by Jim Moline.

In this kitchen, Waypoint 650F door style in Painted Linen Finish with Eternia 3cm Ancaster quartz countertops accented with Top Knobs Lydia pull in Flat Black finish. The tile on the backsplash is 3x6 Anatolia Marlow with Tide Glossy finish. Also installed is an Elkay Crosstown Stainless Steel single bowl sink with colander, cutting board, drying rack and drain and a Moen Align pullout faucet in Matte Black finish. The flooring is Adura Rigid Sausalito LVT 6x48 plant in Bay Breeze for the kitchen and entry step.
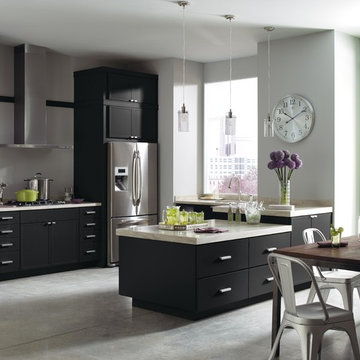
Martha Stewart Living Perry Street PureStyle cabinetry in Silhouette.
Martha Stewart Living Corian countertop in Shoreline.
Martha Stewart Living hardware in Bedford Nickel.
All available exclusively at The Home Depot.

old stone cottage with contemporary steel cabinets and concrete countertops. old butcher block built into steel cabinetry.
This 120 year old one room stone cabin features real rock walls and fireplace in a simple rectangle with real handscraped exposed beams. Old concrete floor, from who knows when? The stainless steel kitchen is new, everything is under counter, there are no upper cabinets at all. Antique butcher block sits on stainless steel cabinet, and an old tire chain found on the old farm is the hanger for the cooking utensils. Concrete counters and sink. Designed by Maraya Interior Design for their best friend, Paul Hendershot, landscape designer. You can see more about this wonderful cottage on Design Santa Barbara show, featuring the designers Maraya and Auriel Entrekin.
All designed by Maraya Interior Design. From their beautiful resort town of Ojai, they serve clients in Montecito, Hope Ranch, Malibu, Westlake and Calabasas, across the tri-county areas of Santa Barbara, Ventura and Los Angeles, south to Hidden Hills- north through Solvang and more.
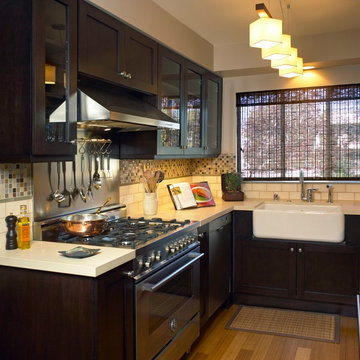
Doesn't even look like the same kitchen!
A complete makeover from the floor up. Bamboo floors, bamboo shades, a farm sink, glass tiles a Caesarstone countertop www.caesarstone.com,and an Italian range have transformed this bland white vanilla apartment kitchen to an elegant, open space with that special "Zen" quality.
Small Black Kitchen Design Ideas
10
