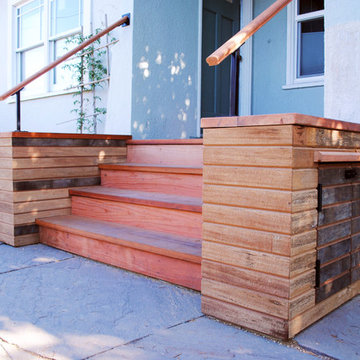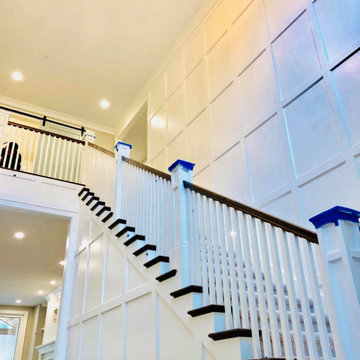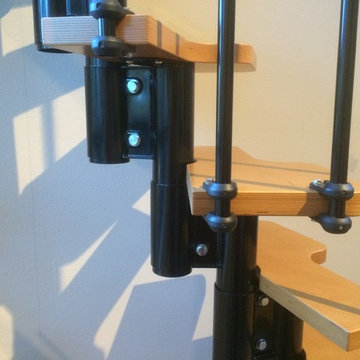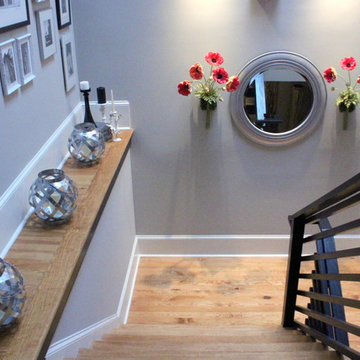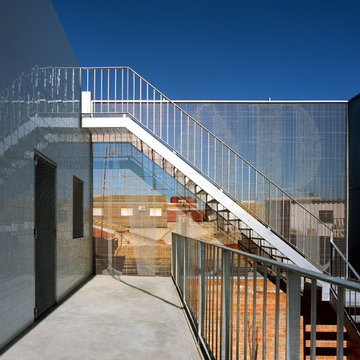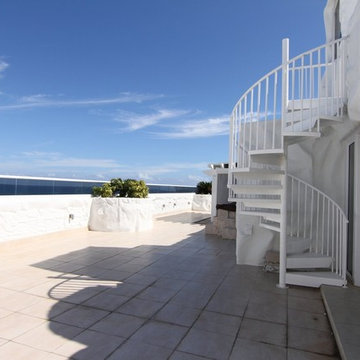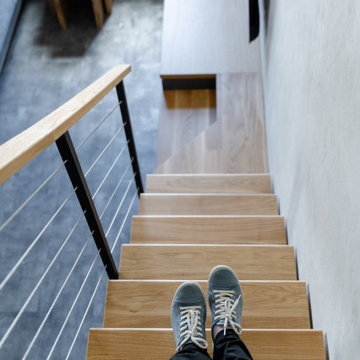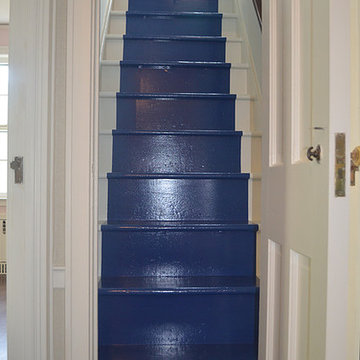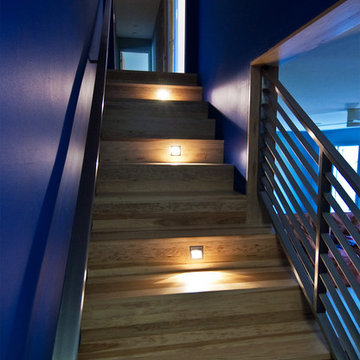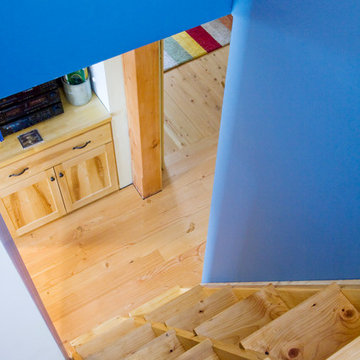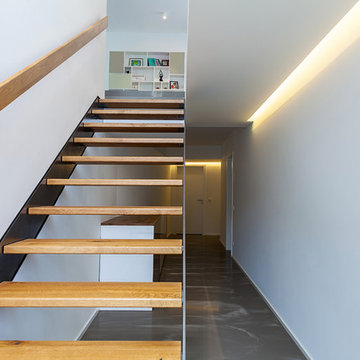Small Blue Staircase Design Ideas
Refine by:
Budget
Sort by:Popular Today
21 - 40 of 170 photos
Item 1 of 3
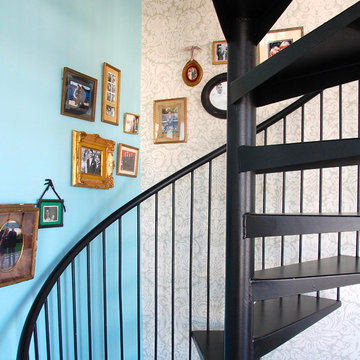
Originally this was a very common looking steel chandelier. Client agreed to black and the results were stunning. Farrow and Ball wallpaper and paint provide a perfect backdrop for the client's bourgeoning collection of vintage and family photographs.
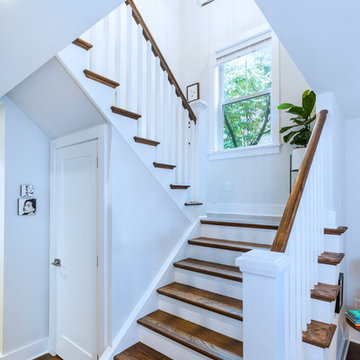
AFTER front exterior -
LINDA MCMANUS IMAGES
WORK IN PROGRESS
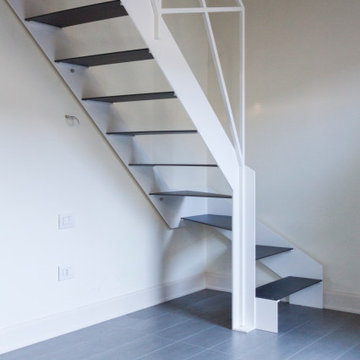
Scala in ferro a disegno, cosciali verniciati opachi e gradini sablè. Dettagli acciaio inox, fissaggi parapetto a scomparsa.
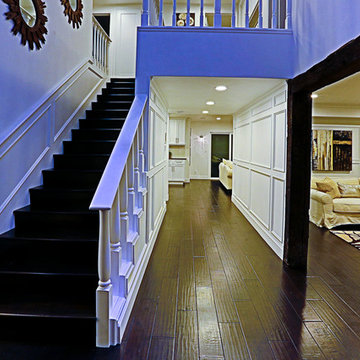
Staircase of the remodeled house construction in Studio City which included installation of staircase with wooden railing, white wall paint, dark hardwood flooring, recessed lighting and wall paneling.
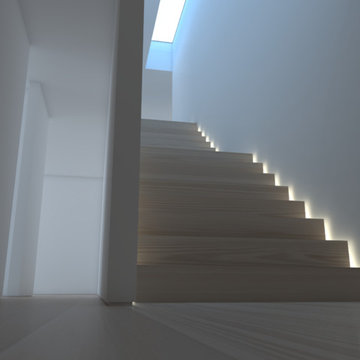
The public and private spaces surround a centrally located stairwell that is naturally lit by a skylight.
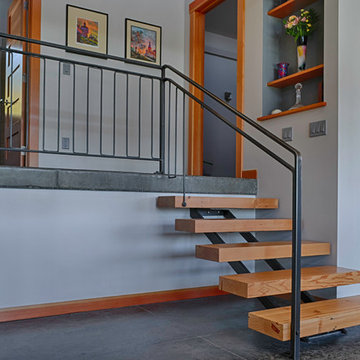
Although this home is considered to be a single level it does go up a small flight of custom floating steps to the guest bedroom, office, and guest bath.
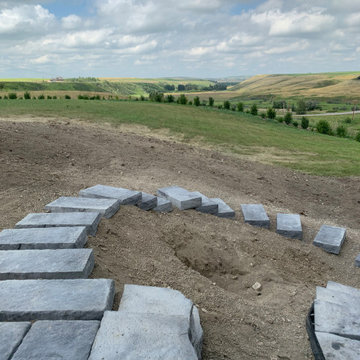
Our client wanted to do their own project but needed help with designing and the construction of 3 walls and steps down their very sloped side yard as well as a stamped concrete patio. We designed 3 tiers to take care of the slope and built a nice curved step stone walkway to carry down to the patio and sitting area. With that we left the rest of the "easy stuff" to our clients to tackle on their own!!!
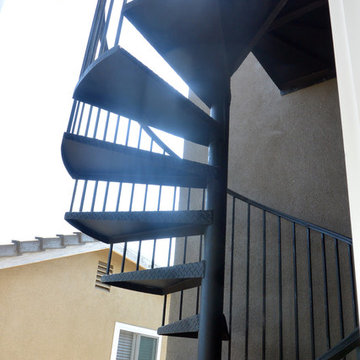
spiral staircase Leading from the loft to the roof top lounge.
Our goal with with this project was to turn this Traditional home into a Modern house and create and addition and remodel the whole home. We added a second story with lots of windows for natural light. To warm up the exterior we used a combination of wood siding, smooth stucco, and stone. This home now has great curb appeal and has the natural elements that the client wanted. The inside is now has beautiful hardwood floors, new fireplace, updated modern kitchen with island, new u-shaped staircase, and great natural light making it feel so warm and inviting.
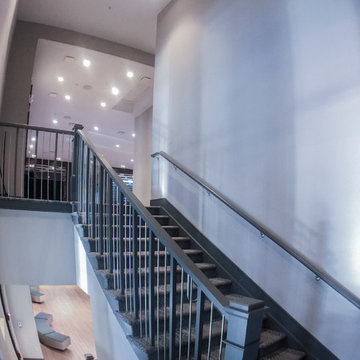
One of our commercial designs was recently selected for a beautiful clubhouse/fitness center renovation; this eco-friendly community near Crystal City and Pentagon City features square wooden newels and wooden stringers finished with grey/metal semi-gloss paint to match vertical metal rods and handrail. This particular staircase was designed and manufactured to builder’s specifications, allowing for a complete metal balustrade system and carpet-dressed treads that meet building code requirements for the city of Arlington.CSC 1976-2020 © Century Stair Company ® All rights reserved.
Small Blue Staircase Design Ideas
2
