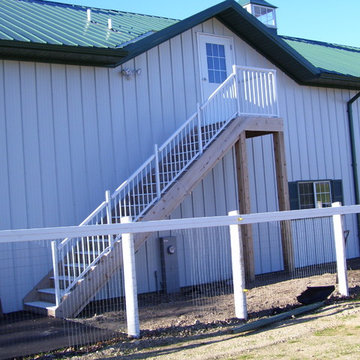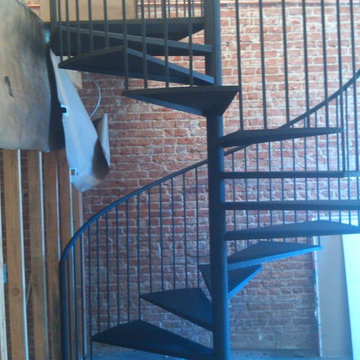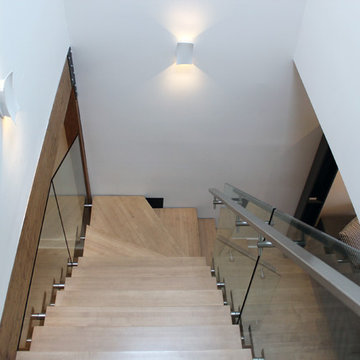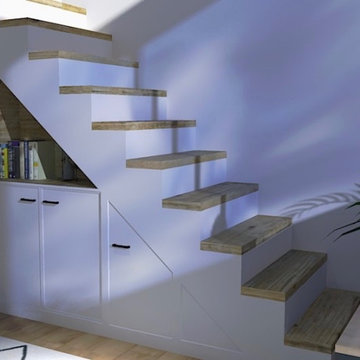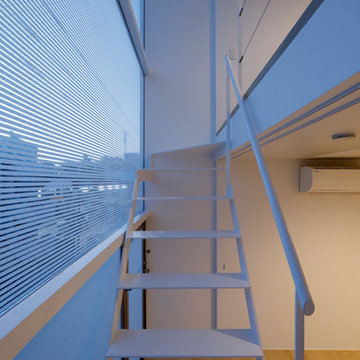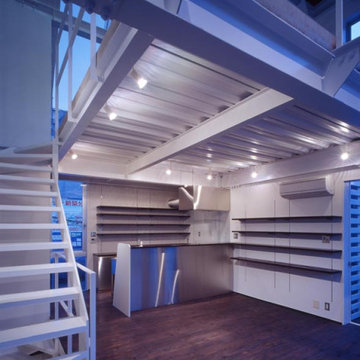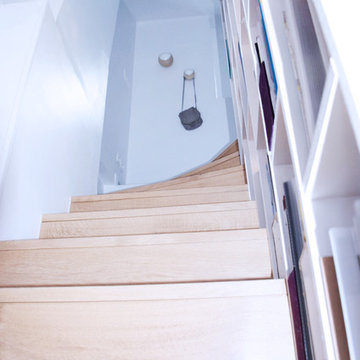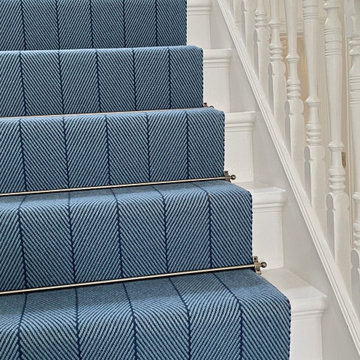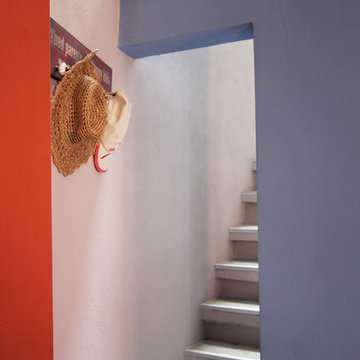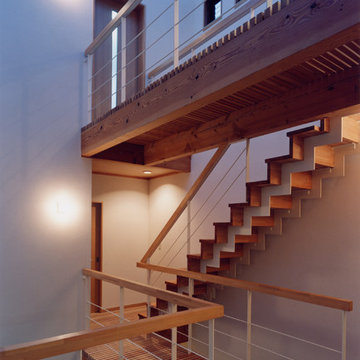Small Blue Staircase Design Ideas
Refine by:
Budget
Sort by:Popular Today
81 - 100 of 170 photos
Item 1 of 3
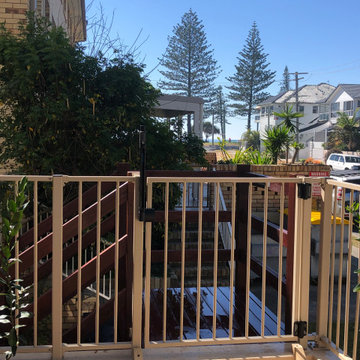
The Client needed private access to their apartment, we built a staircase to match existing flights of stairs in the unit block
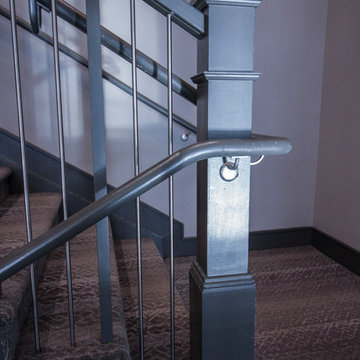
One of our commercial designs was recently selected for a beautiful clubhouse/fitness center renovation; this eco-friendly community near Crystal City and Pentagon City features square wooden newels and wooden stringers finished with grey/metal semi-gloss paint to match vertical metal rods and handrail. This particular staircase was designed and manufactured to builder’s specifications, allowing for a complete metal balustrade system and carpet-dressed treads that meet building code requirements for the city of Arlington.CSC 1976-2020 © Century Stair Company ® All rights reserved.
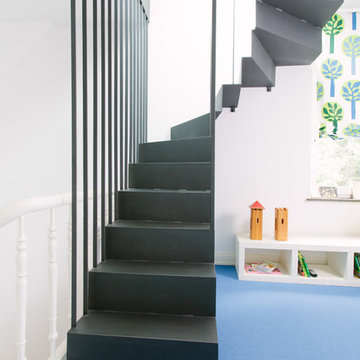
Architekturfotos – Architekturbüro Tenbücken – Bad Godesberg - www.jan-tenbuecken.com
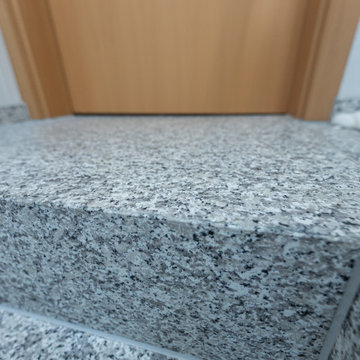
Fliesen, Holz, Teppich, Laminat, schäbige Profilleisten und eine fiese Stolperfalle vereint in einer einzigen Treppenetage waren irgendwann genug. Eine neue Treppe musste her. Ohne Abriß und Dreck. Die neue Treppe sollte sehr robust und mit einem Wisch zu reinigen sein. Das Holz sollte verschwinden, die Höhen trittsicher zu begehen sein und der Vorsprung an dem die Fußspitzen gerne hängen bleiben verschwinden. Nach langer Suche fand man unser Meistertreppe-System. Unter dem neuen Granit Bianco Sardo aus Sardinien/Italien befinden sich für Archäologen versteckt: die alte Holztreppe und ein Teil der alten Fliesen. Wie wir das alles genau geschafft haben? Psssst. Verraten wir nicht ;)
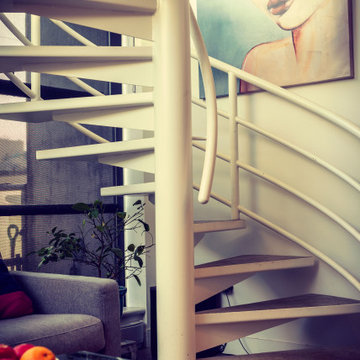
This custom steel constructed white spiral staircase was installed adding a stunning visual focal element to the loft.
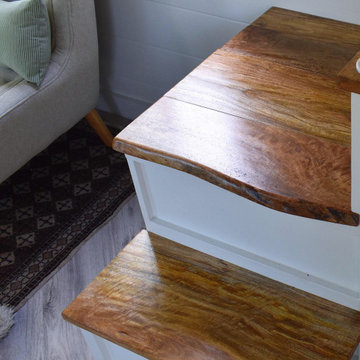
Hawaiian mango locally sourced for the stair treads, sanded so its buttery smooth and warm on your feet. This is a storage staircase with closet and bookshelf that faces the seating area. no space is waisted.
I love working with clients that have ideas that I have been waiting to bring to life. All of the owner requests were things I had been wanting to try in an Oasis model. The table and seating area in the circle window bump out that normally had a bar spanning the window; the round tub with the rounded tiled wall instead of a typical angled corner shower; an extended loft making a big semi circle window possible that follows the already curved roof. These were all ideas that I just loved and was happy to figure out. I love how different each unit can turn out to fit someones personality.
The Oasis model is known for its giant round window and shower bump-out as well as 3 roof sections (one of which is curved). The Oasis is built on an 8x24' trailer. We build these tiny homes on the Big Island of Hawaii and ship them throughout the Hawaiian Islands.
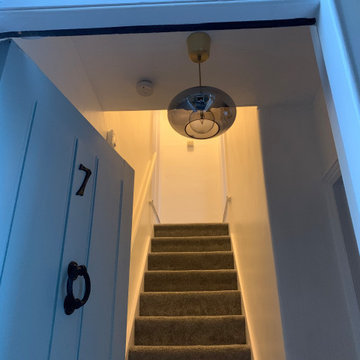
A simple, plain but welcoming entrance to the home. The front door was repainted and carpet replaced.
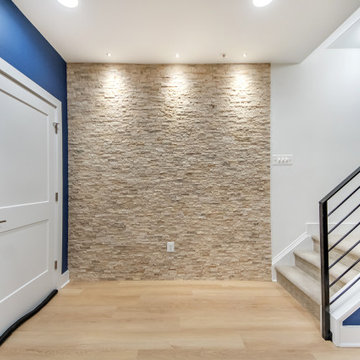
Against blue walls, the stair's black railing becomes part of the home's decor with its clean angles and lines.
Small Blue Staircase Design Ideas
5
