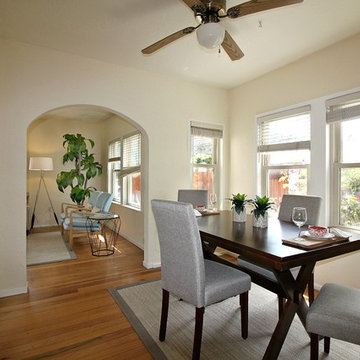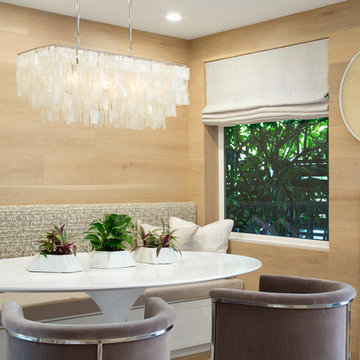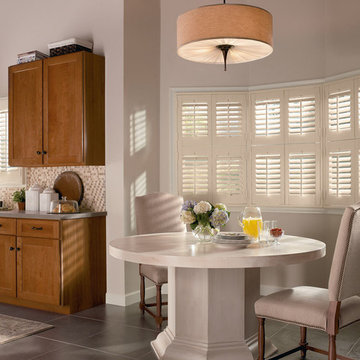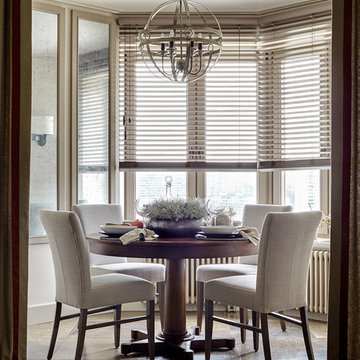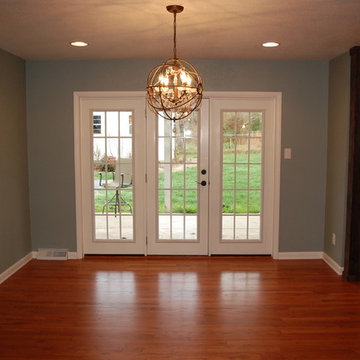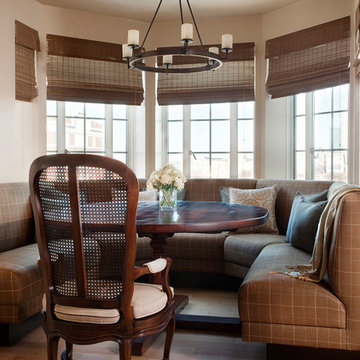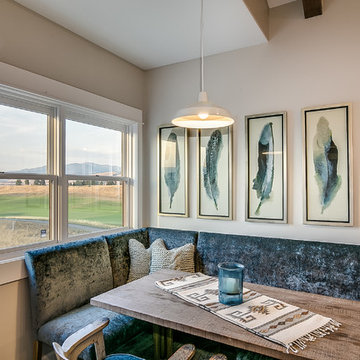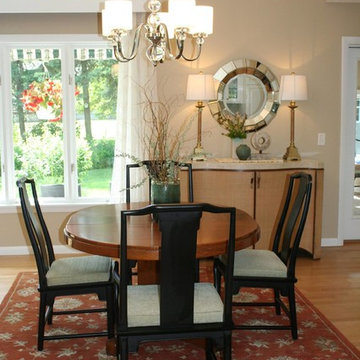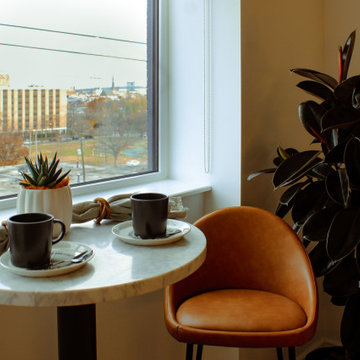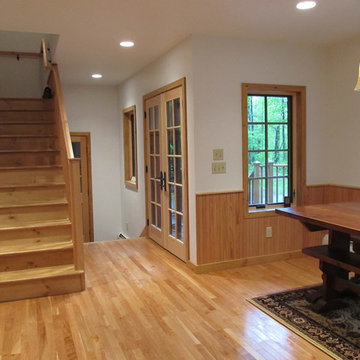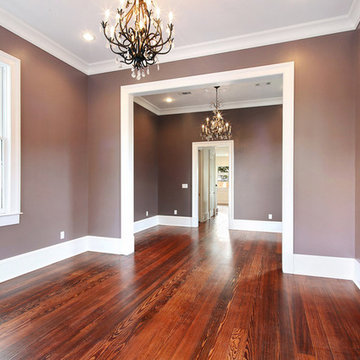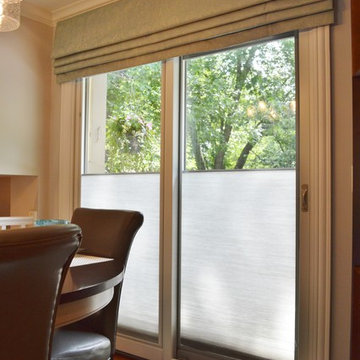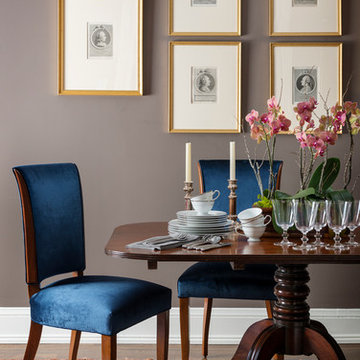Small Brown Dining Room Design Ideas
Refine by:
Budget
Sort by:Popular Today
101 - 120 of 4,636 photos
Item 1 of 3
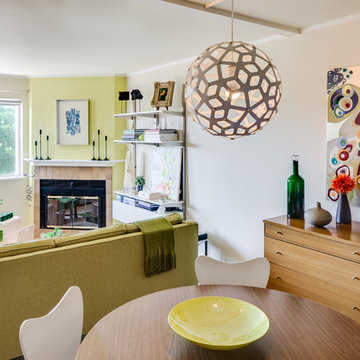
Colorful dining area of a San Francisco pied a Terre in Hayes Valley pays homage to mid-century modern.
Photo Credit - Christopher Stark
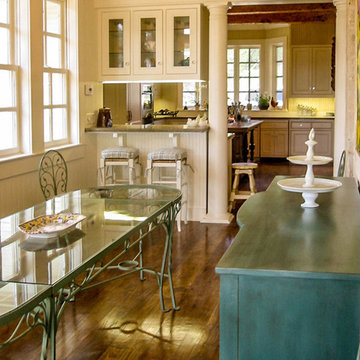
In order to save a historic childhood home, originally designed by renowned architect Alfred Giles, from being demolished after an estate stale, the current owners commissioned Fisher Heck to help document and dismantle their home for relocation out to the Hill Country. Every piece of stone, baluster, trim piece etc. was documented and cataloged so that it could be reassembled exactly like it was originally, much like a giant puzzle. The home, with its expansive front porch, now stands proud overlooking the sprawling landscape as a fully restored historic home that is sure to provide the owners with many more memories to come.
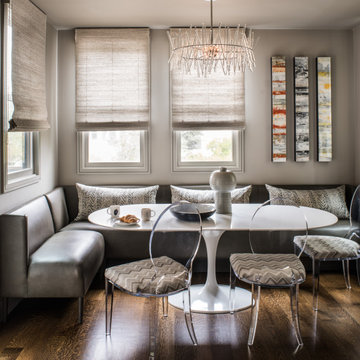
Building a home for this dynamic family was a true joy! Cook Construction was brought on to fix the mistakes of two previous GC’s and get them out of the extremely frustrating situation they found themselves in. Although a delicate and daunting task to take on the homeowner alone made the entire process worth it.
This full scale, four-story, re-build home boasts it all; bold, contemporary, interior design from San Francisco’s finest, radiant heat throughout, high lacquer paint finishes, custom iron railings spanning all floors of the open staircase and a finished attic with 360 views to create the ultimate getaway/workspace.
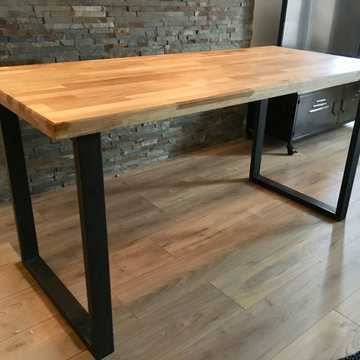
Fabrication d'une table avec un plateau en bois et des pieds en métal pour un style moderne et industriel
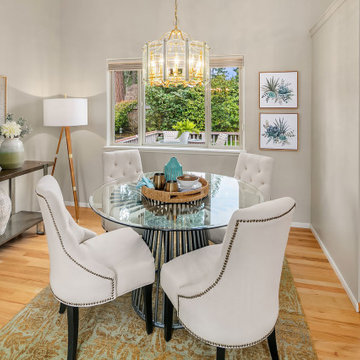
Small transitional dining room with a round glass top dining table and cream tufted dining chairs with nailhead trim detailing, midcentury modern accessories, grey walls, and hardwood flooring.
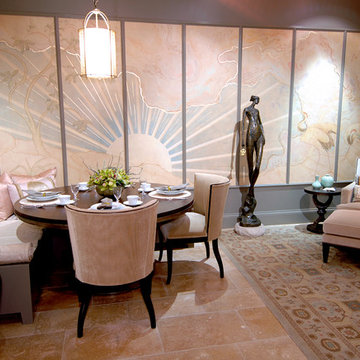
This windowless room in the Merchandise Mart Dream Home showcase was enlivened by elegant murals with gilded line work.

This Paradise Model ATU is extra tall and grand! As you would in you have a couch for lounging, a 6 drawer dresser for clothing, and a seating area and closet that mirrors the kitchen. Quartz countertops waterfall over the side of the cabinets encasing them in stone. The custom kitchen cabinetry is sealed in a clear coat keeping the wood tone light. Black hardware accents with contrast to the light wood. A main-floor bedroom- no crawling in and out of bed. The wallpaper was an owner request; what do you think of their choice?
The bathroom has natural edge Hawaiian mango wood slabs spanning the length of the bump-out: the vanity countertop and the shelf beneath. The entire bump-out-side wall is tiled floor to ceiling with a diamond print pattern. The shower follows the high contrast trend with one white wall and one black wall in matching square pearl finish. The warmth of the terra cotta floor adds earthy warmth that gives life to the wood. 3 wall lights hang down illuminating the vanity, though durning the day, you likely wont need it with the natural light shining in from two perfect angled long windows.
This Paradise model was way customized. The biggest alterations were to remove the loft altogether and have one consistent roofline throughout. We were able to make the kitchen windows a bit taller because there was no loft we had to stay below over the kitchen. This ATU was perfect for an extra tall person. After editing out a loft, we had these big interior walls to work with and although we always have the high-up octagon windows on the interior walls to keep thing light and the flow coming through, we took it a step (or should I say foot) further and made the french pocket doors extra tall. This also made the shower wall tile and shower head extra tall. We added another ceiling fan above the kitchen and when all of those awning windows are opened up, all the hot air goes right up and out.
Small Brown Dining Room Design Ideas
6
