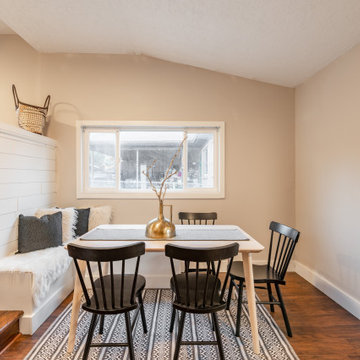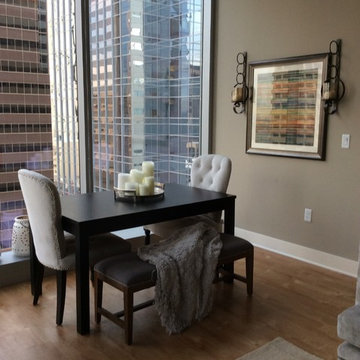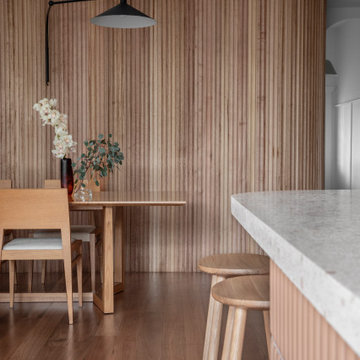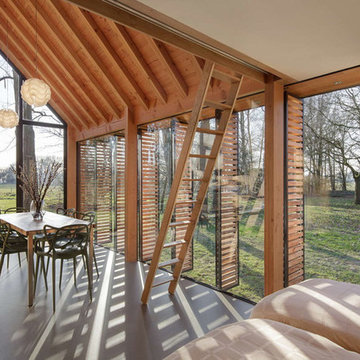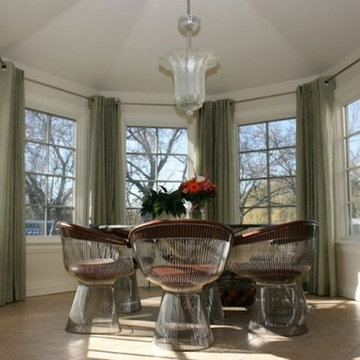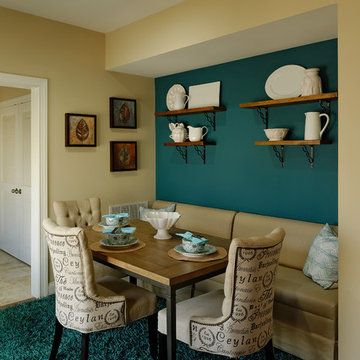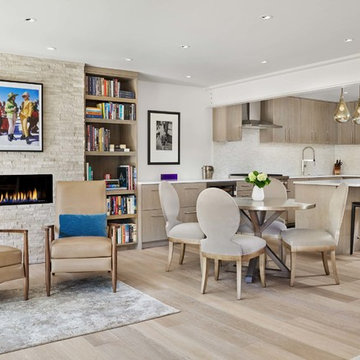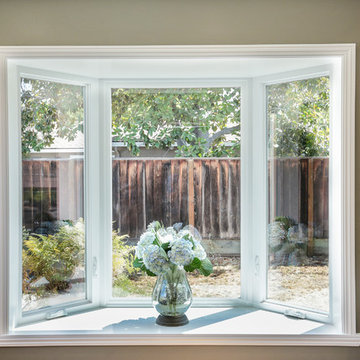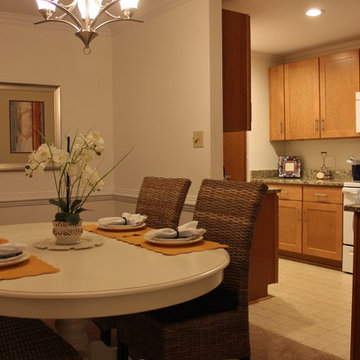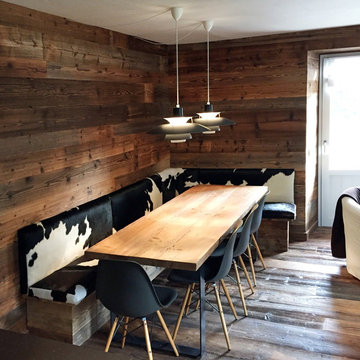Small Brown Dining Room Design Ideas
Refine by:
Budget
Sort by:Popular Today
141 - 160 of 4,636 photos
Item 1 of 3
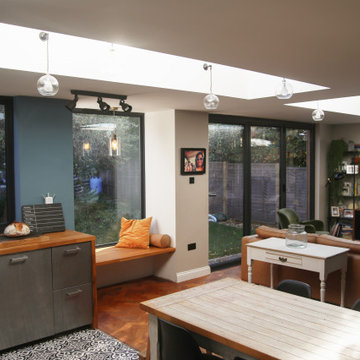
This compact extension provides an open plan living, dining and sitting area to keep the family well connected.
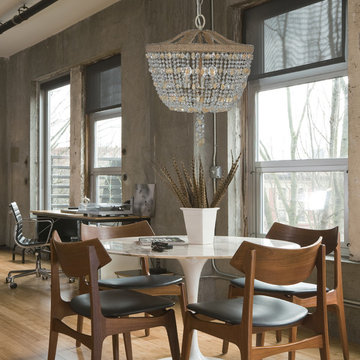
This chandelier from Crystorama's Eva collection features a burnished silver finish.
Measurements and Information:
Width: 16.25"
Height: 19.5" adjustable to 91.5" overall
Includes 6' Chain
Supplied with 10' electrical wire
Approximate hanging weight: 12 pounds
Finish: Burnished Silver
3 Lights
Accommodates 3 x 60 watt (max.) candelabra base bulbs
Safety Rating: UL and CUL listed
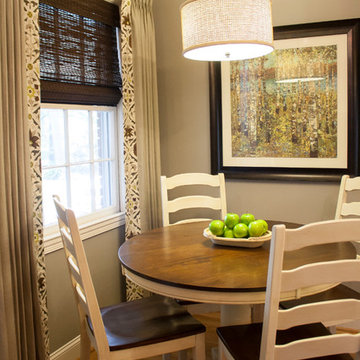
Awarded First Place in the ASID Excellence in Design Awards for Specialty Singular Space 2016
Photographer: Shelby Spencer
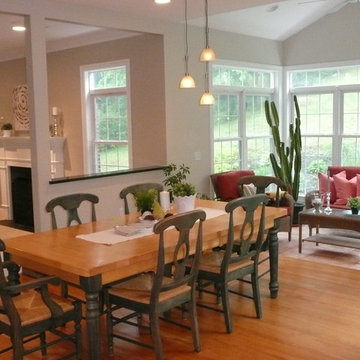
Staging & Photos by: Betsy Konaxis, BK Classic Collections Home Stagers

Images by Nic LeHoux
Designed as a home and studio for a photographer and his young family, Lightbox is located on a peninsula that extends south from British Columbia across the border to Point Roberts. The densely forested site lies beside a 180-acre park that overlooks the Strait of Georgia, the San Juan Islands and the Puget Sound.
Having experienced the world from under a black focusing cloth and large format camera lens, the photographer has a special fondness for simplicity and an appreciation of unique, genuine and well-crafted details.
The home was made decidedly modest, in size and means, with a building skin utilizing simple materials in a straightforward yet innovative configuration. The result is a structure crafted from affordable and common materials such as exposed wood two-bys that form the structural frame and directly support a prefabricated aluminum window system of standard glazing units uniformly sized to reduce the complexity and overall cost.
Accessed from the west on a sloped boardwalk that bisects its two contrasting forms, the house sits lightly on the land above the forest floor.
A south facing two-story glassy cage for living captures the sun and view as it celebrates the interplay of light and shadow in the forest. To the north, stairs are contained in a thin wooden box stained black with a traditional Finnish pine tar coating. Narrow apertures in the otherwise solid dark wooden wall sharply focus the vibrant cropped views of the old growth fir trees at the edge of the deep forest.
Lightbox is an uncomplicated yet powerful gesture that enables one to view the subtlety and beauty of the site while providing comfort and pleasure in the constantly changing light of the forest.
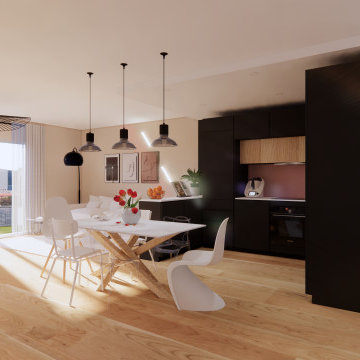
Table blanche
Pieds entre-croisés, bois, finitions naturelles
Chaises blanches dépareillées
Parquet finitions naturelles
Lampes suspendues, noires, esthétique industrielle
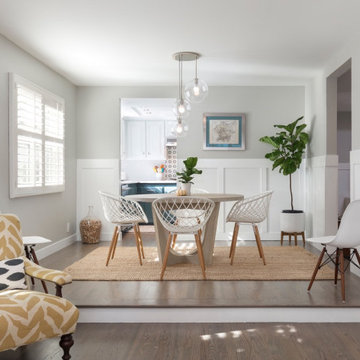
Modern dining chairs from CB2 add visual interest while paneling on the walls add texture to this dining space.
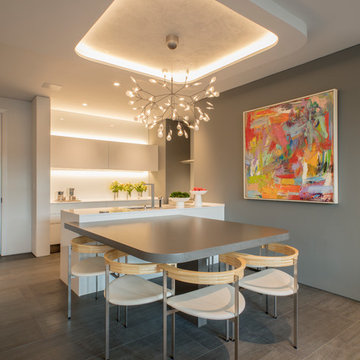
The POLIFORM kitchen is all white flat cabinets, undercounter drawer refrigerators and glass/stainless steel appliances. The backsplashes are back-painted glass, with LED cove lighting. The countertops are quartz. The dining table is made of the same quartz material as the countertops, in a different color. Its shape is extruded from the shape of the light cove above it.
Photography: Geoffrey Hodgdon
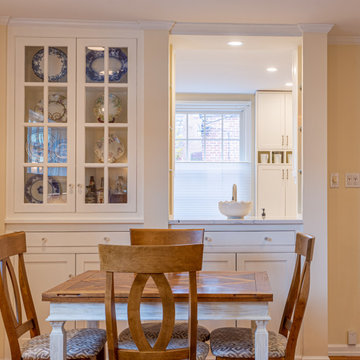
Furniture supplied by Bilt-Well Furniture. Table by Chaddock Furniture. Chairs by Canadel.
Benjamin Moore Mayonnaise 0C-85 used for cabinets, wall color is Capri Coast 0C-87
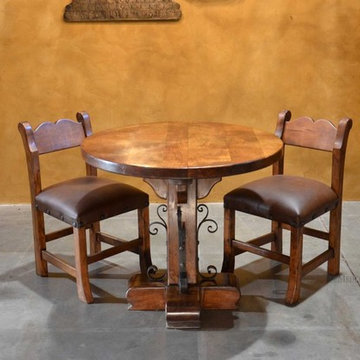
This Mesquite table set features smooth top made from solid mesquite wood showcases natural stretches and imperfections, while a base complimented by hand-forged iron scrollwork captures your attention. This table set is perfect for small nooks or restaurants
Small Brown Dining Room Design Ideas
8
