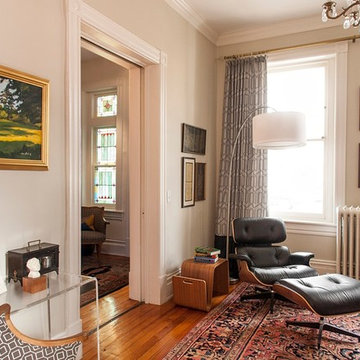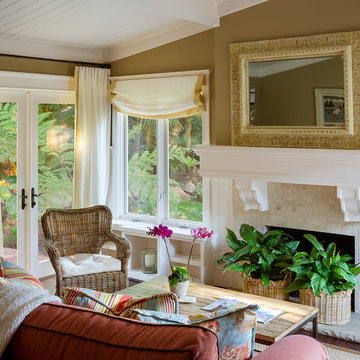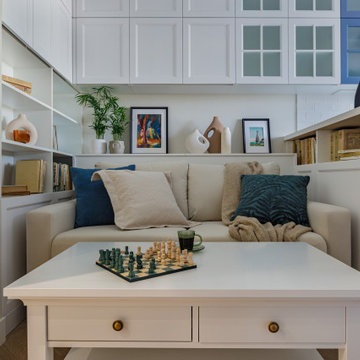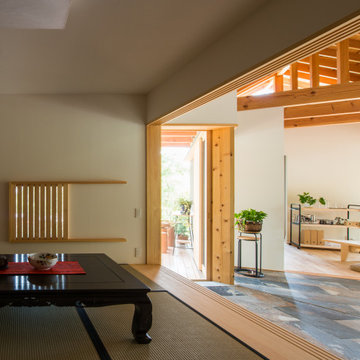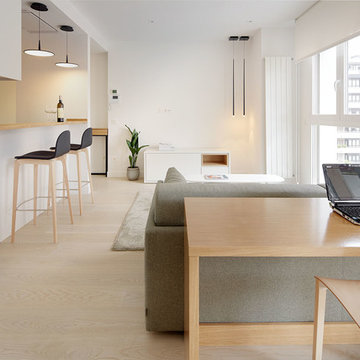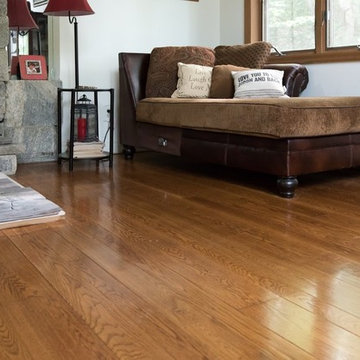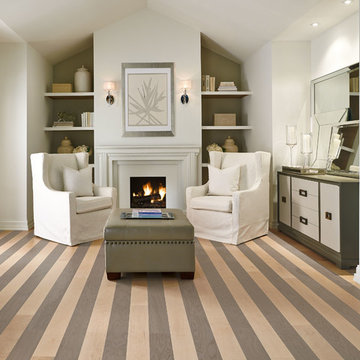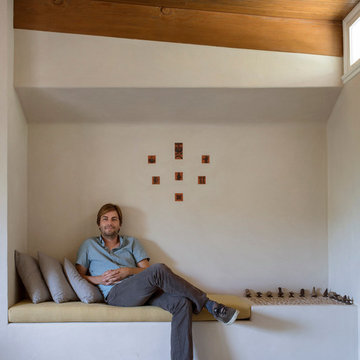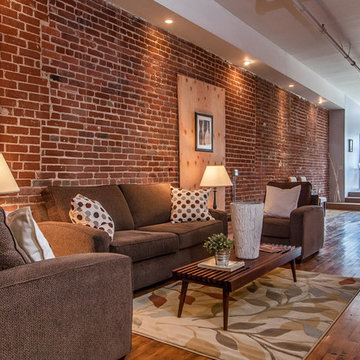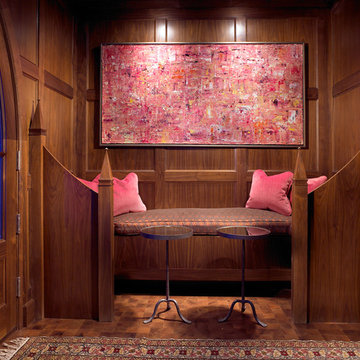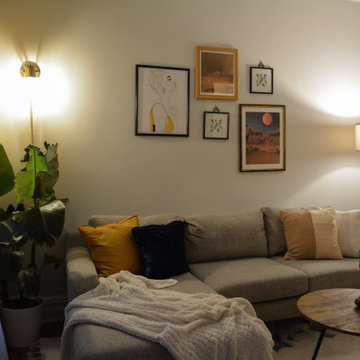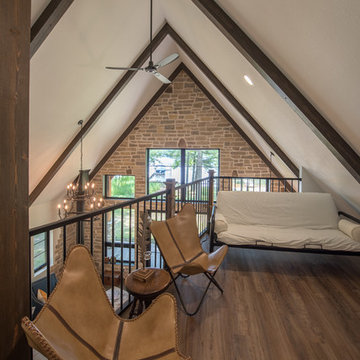Small Brown Living Room Design Photos
Refine by:
Budget
Sort by:Popular Today
121 - 140 of 8,537 photos
Item 1 of 3
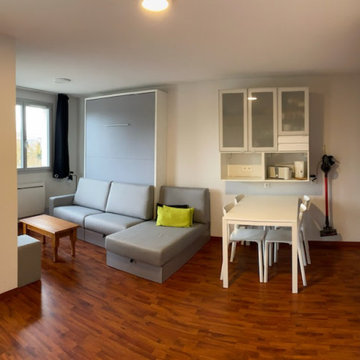
Lit escamotable avec canapé, sofa et coffres de rangement.
Aménagement d'un studio en Montagne.
Un espace optimisé, esthétique et fonctionnel.
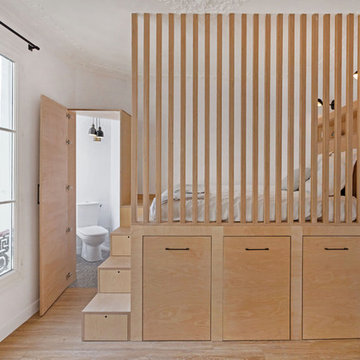
Imaginez un deux pièces dans son jus depuis un demi siècle... 22m2 sans salle d’eau, avec une cuisine spartiate et deux espaces inégaux. Difficile de lui trouver un nouveau locataire dans cet état. On a donc tranché! On refait tout du sol au plafond, on crée une salle d’eau, une cuisine et un espace nuit! Le concept tient en 3 mots: Luminosité, Epure et minimalisme; et en 3 éléments: Bois, Blanc, Terrazzo.
Avant : L’appartement, situé dans un immeuble ancien, disposait de deux pièces: un petit séjour et une grande chambre; une cuisine composée d’un seul évier, et des WC.
Après: A la place de l’ancienne cuisine, nous avons créé une petite salle d’eau. Dans son prolongement une vraie cuisine dispose d’un plan de travail confortable avec tout l’équipement nécessaire.Coté séjour, le mot d’ordre était Espace. On a donc laissé un maximum de volume de circulation.
Pour terminer, nous avons utilisé la hauteur sous plafond pour un espace nuit surélevé. L’espace au sol ainsi dégagé permet d’accueillir penderie et étagères pour les vêtements.Enfin elle se prolonge pour dissimuler l’accès aux WC qui ont gardé leur place d’origine et intègrent désormais un espace machine à laver dissimulé, lui aussi, sous l’estrade.
Photos @Geraldine Andrieu

Home of Emily Wright of Nancybird.
Photography by Neil Preito
Sunken Living space with polished concrete floors, a built in fireplace and purpose-built shelving for indoor plants to catch the northern sunlight. Timber framed windows border an internal courtyard that provides natural light.
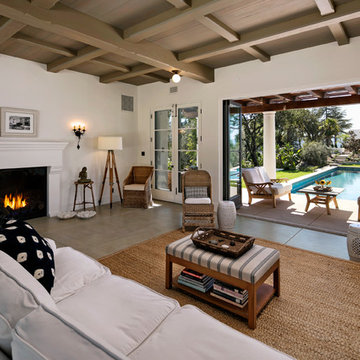
New construction casita with heavy timbered ceiling, fireplace, wrought iron fixtures, and polished concrete floors
Photo by: Jim Bartsch
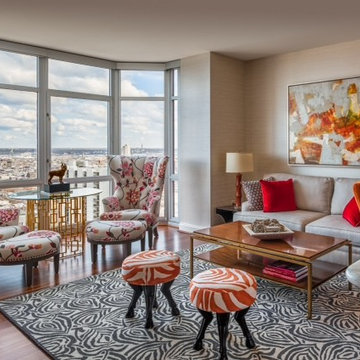
The directive for this living room was for it to have an immediate welcoming effect into the heart of the apartment. Not only did the clients want visitors to be drawn into the spectacular view of the city and the Delaware river, but they really wanted it to say “fun people live here.” The centerpiece of the room is the mixed media painting above the sofa by Alexys Henry. The whimsical animal-leg stools are by Oly Studio, and the His-and-Hers wing chairs are from Bruschwig & Fils as well as the vibrant modern floral print fabric. The rug is from Beatrice & Martin and does a great job disguising dog hair from the client’s two resident Boston terriers.
Photo Credit - Tom Crane Photography
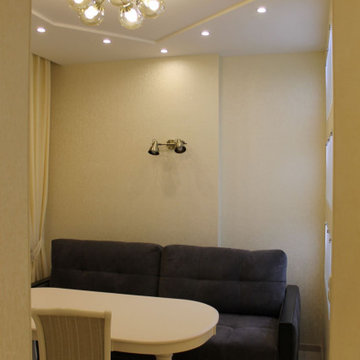
Помните, как сказке про Золушку: "Жаль, королевство маленькое, развернуться мне негде". Вот что-то такое чувствует женщина, глядя на маленькую гостиную.
Но нет нерешаемых проблем. И даже если ваша гостиная является "большой комнатой" только по названию, в ней можно разместить все необходимое.
Больше света!
Это касается и светлых оттенков в интерьере, и освещения. Добавьте точечные источники света, встраиваемые светильники, бра. А естественный свет из окон должен отражаться от светлой мебели и стен.
Зеркала
А также зеркальные поверхности. Отлично множат свет и расширяют пространство. Интересное решение - зеркало, встроенное в нишу в стене. Комната будет казаться больше из-за отражения.
Обман зрения
Видели крутые картинки из интернета, которые создают эффект движения? На одну стену можно наклеить обои с перспективой: дорога вдаль, веранда, улица. И вот уже комната не так и мала.
Легкая мебель
С дизайном квартиры покончено, теперь приступаем к обстановке. Хотите громоздкий обеденный стол? Не рекомендую. Чем легче мебель - тем лучше. Открытые полки вместо книжных шкафов - отличное решение.
До потолка
Кстати, о полках. Используйте пространство стен по максимуму - заказывайте книжные шкафы до самого потолка. Вешайте полки как можно выше.
Встроенные шкафы
В идеале с раздвижными дверями. А еще неплохо смотрятся варианты с ширмой или занавеской. Для маленькой гостиной лучше заказать мебель, чтобы не купить стандартный вариант, который не подойдет.
Освободить плинтус
Самая большая обманка - расставить мебель возле стен. Диваны, кресла и столы лучше отодвинуть. За счет этого пространство будет казаться больше.

This high-end fit out offers bespoke designs for every component.
Custom made fireplace fitted within TV feature wall; display cabinet designed & produced by Squadra.
Large format book-matching stones were imported from Italy to finish TV feature-wall.
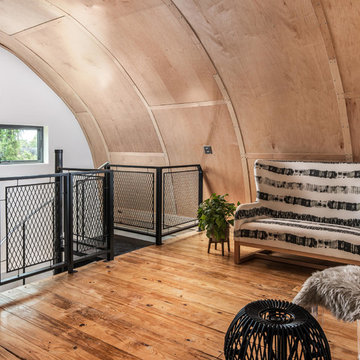
Custom Quonset Huts become artist live/work spaces, aesthetically and functionally bridging a border between industrial and residential zoning in a historic neighborhood. The open space on the main floor is designed to be flexible for artists to pursue their creative path. Upstairs, a living space helps to make creative pursuits in an expensive city more attainable.
The two-story buildings were custom-engineered to achieve the height required for the second floor. End walls utilized a combination of traditional stick framing with autoclaved aerated concrete with a stucco finish. Steel doors were custom-built in-house.
Small Brown Living Room Design Photos
7
