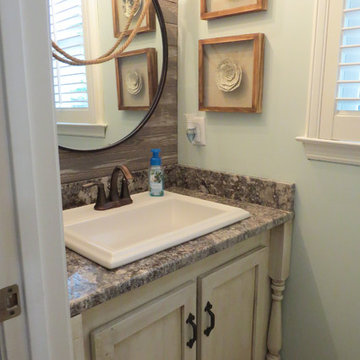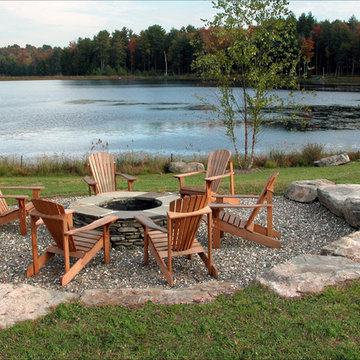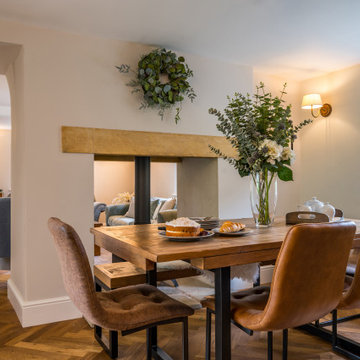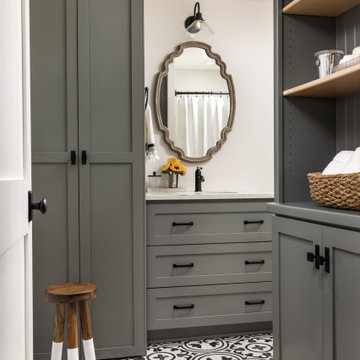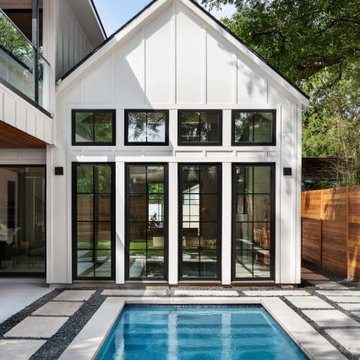32,753 Small Country Home Design Photos

Interior built by Sweeney Design Build. Custom built-ins staircase that leads to a lofted office area.
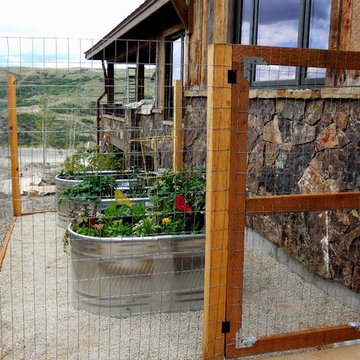
Purchased livestock troughs are a fun, easy and economical alternative for a small vegetable garden. Deer fencing keeps it safe, and cute garden art adds impace. Photo credit: The Ardent Gardener Landscape Design

Stone steppers lead to an irregular lannon stone fire pit area in this creekside backyard in Cedarburg, Wisconsin.
Westhauser Photography

west facing sunroom with views of the barns. This space is located just off the Great Room and offers a warm cozy retreat in the evening.

Flooring: Trek Antracite 12x24
Sink: WS Bath Collections-Hox Mini 45L
Faucet: Moen Weymouth Single hole

Clawfoot Tub
Teak Twist Stool
Plants in Bathroom
Wood "look" Ceramic Tile on the walls
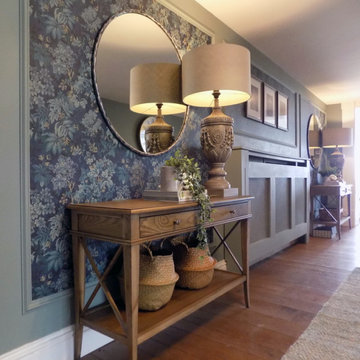
We transformed this internal hallway into an inviting space with gorgeous floral wallpaper set within panelling, lighting, custom framed artwork and beautifully styled with consoles tables, mirrors and lamps.
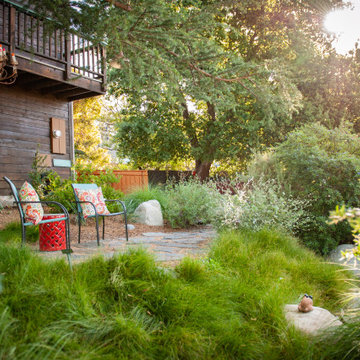
This delightfully private patio sits under expansive tree canopy in the front garden. Wrapped in dense, native foliage it is full of fragrance and wildlife. Natural stone with decomposed granite joints allows water to sink into the soil to feed the surrounding foliage.
The homeowners enjoy taking their coffee and lunch under the vintage chandelier.

We transformed this barely used Sunroom into a fully functional home office because ...well, Covid. We opted for a dark and dramatic wall and ceiling color, BM Black Beauty, after learning about the homeowners love for all things equestrian. This moody color envelopes the space and we added texture with wood elements and brushed brass accents to shine against the black backdrop.

Pool bath with a reclaimed trough sink, fun blue patterned wall tile. Mirror and lighting by Casey Howard Designs.

Brand new 2-Story 3,100 square foot Custom Home completed in 2022. Designed by Arch Studio, Inc. and built by Brooke Shaw Builders.
32,753 Small Country Home Design Photos
2





















