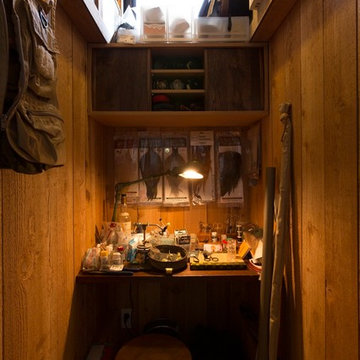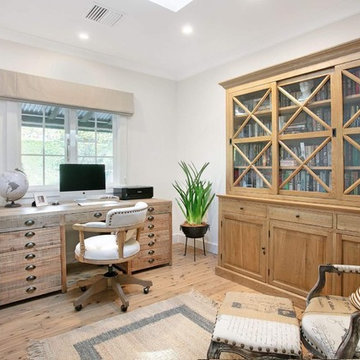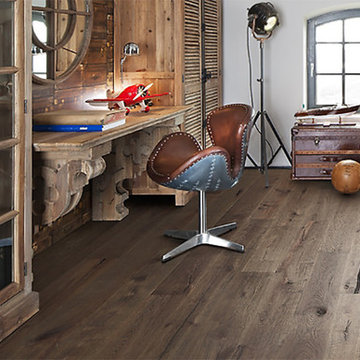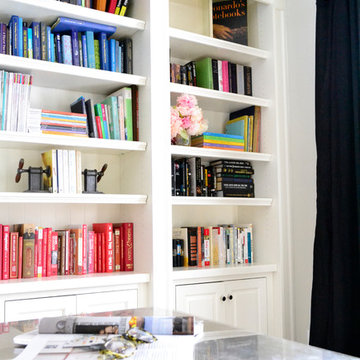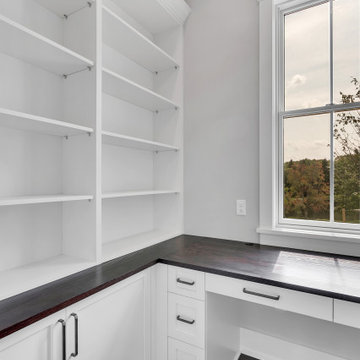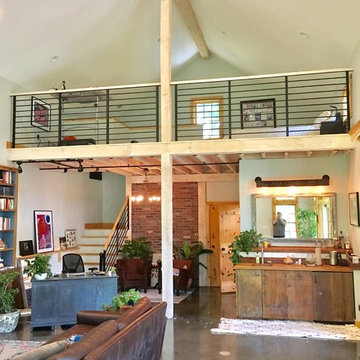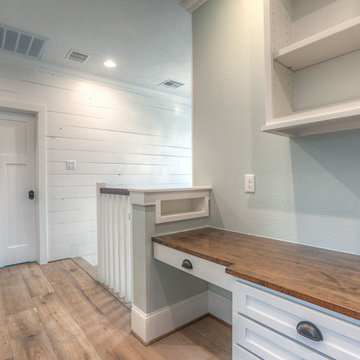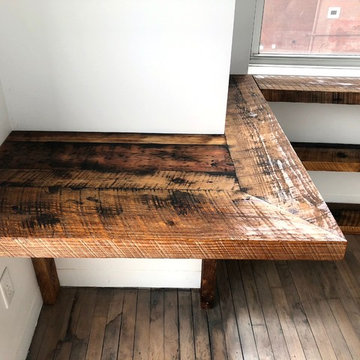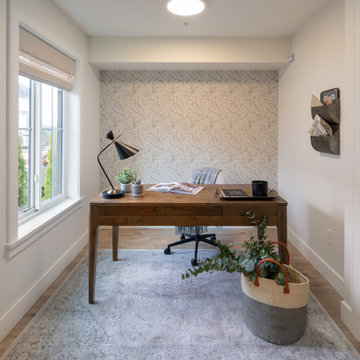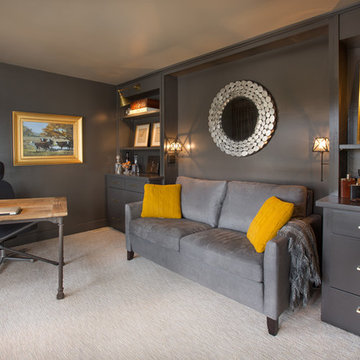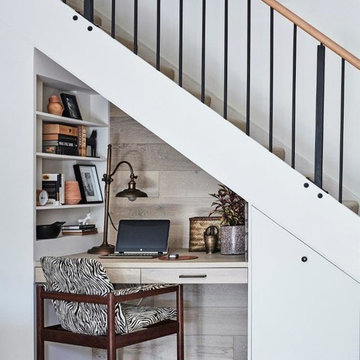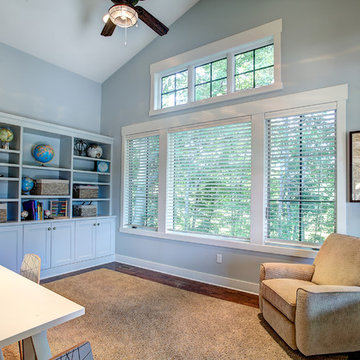Small Country Home Office Design Ideas
Refine by:
Budget
Sort by:Popular Today
221 - 240 of 676 photos
Item 1 of 3
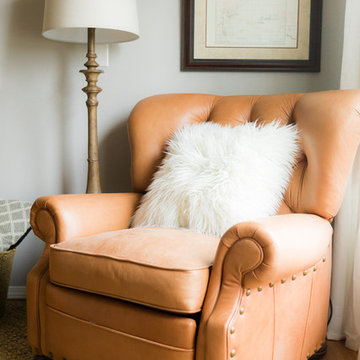
This home office is cozy, but fully efficient. A gorgeous worn-in chair is a great reading / studying spot.
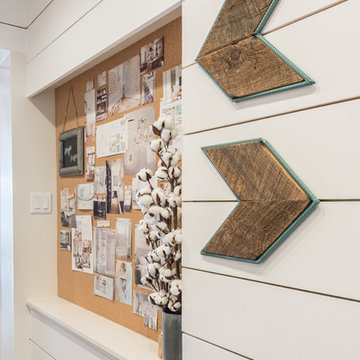
For the final touches, the walls were covered in a bright white shiplap, and an oversized recessed niche with cork provides a place for Brittany to display her latest remodels and current design inspiration.
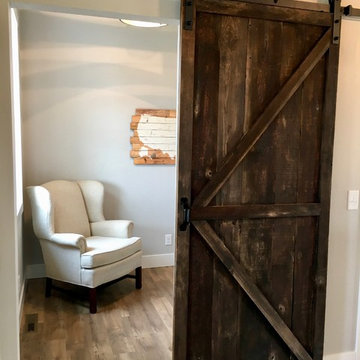
Another sliding barn door in a modern farmhouse? You bet! This door leads to the study/home office.
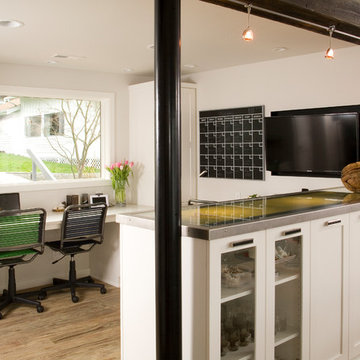
This was a cool opportunity to use the homeowners vintage shuffle board table as a top for the dining room & office cabinets
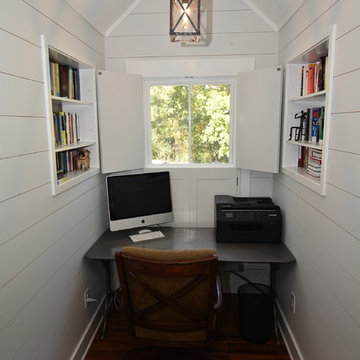
To give the homeowner some work space for a home office a nook was left open to fit a desk and office chair. Build in shelving was installed to give more storage without taking up valuable floor space. The office was placed to allow light to filter into the small space and give the person working at the desk a nice view to look out over while working.
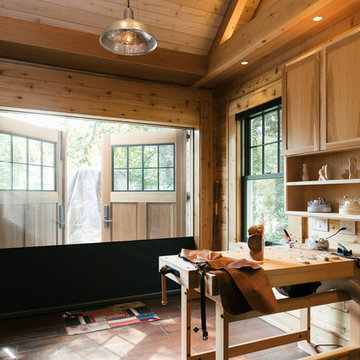
We are proud of our unique design that allows this insect screen to be hidden in an expanded header above the carriage doors. It is remotely controlled, and can be stopped at any point.
It was fabricated with an opaque section at the bottom that can be used to cover the windows for privacy when it is partially lowered.
In this photo, the screen is fully extended, allowing for a view without the bugs.
This innovative use of material allows the homeowner to be comfortable while enjoying a nice, sunny day.

This little hallway nook in our client's basement, served to store all of the craft and sewing supplies!
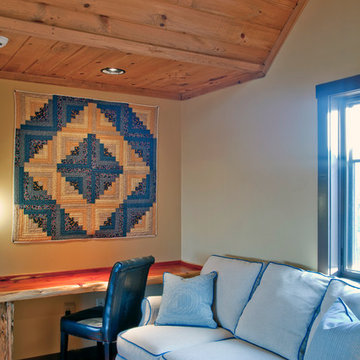
This beautiful rustic home was custom designed by MossCreek for their clients. The home has been so well received it is now available as a ready-to-purchase home plan from MossCreek. The design, known as the "Teal", features a spacious great room with soaring vaulted ceiling, an open floor plan, master on the main with it's own vaulted ceiling and en-suite bath, a perfectly-sized loft, and two bedrooms upstairs. All of this in a comfortable 2,379 square feet.
Small Country Home Office Design Ideas
12
