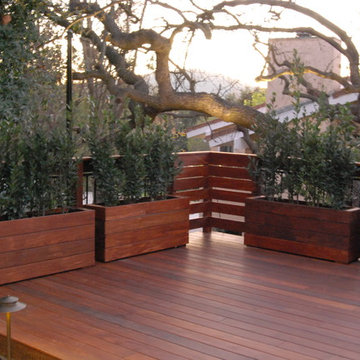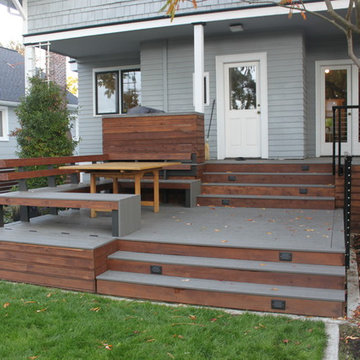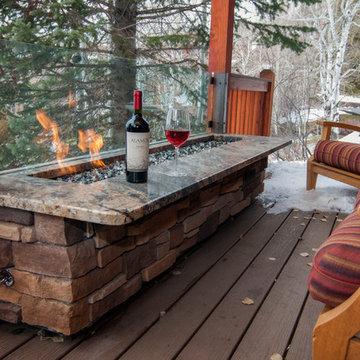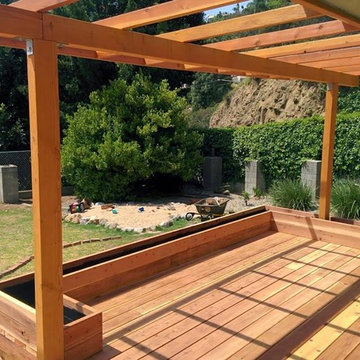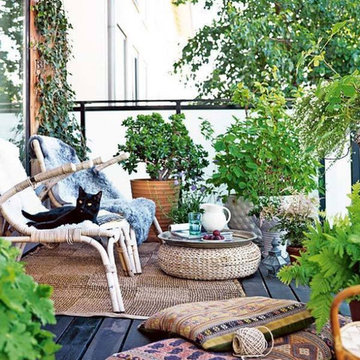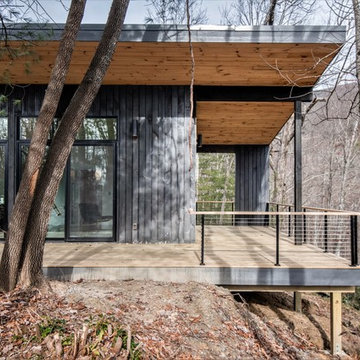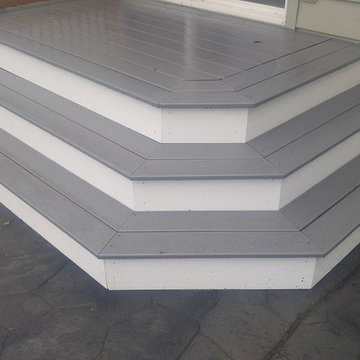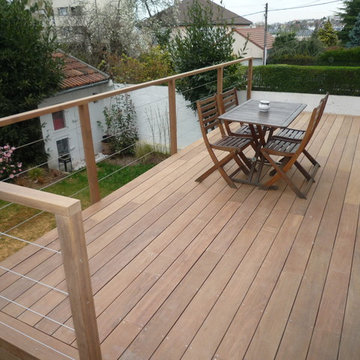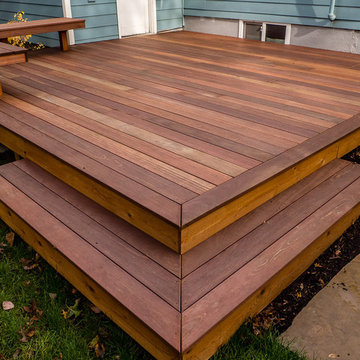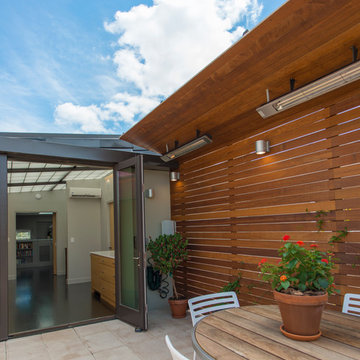Small Deck Design Ideas
Refine by:
Budget
Sort by:Popular Today
41 - 60 of 2,174 photos
Item 1 of 3
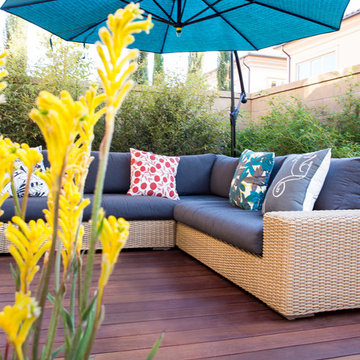
Photography by Studio H Landscape Architecture. Post processing by Isabella Li.
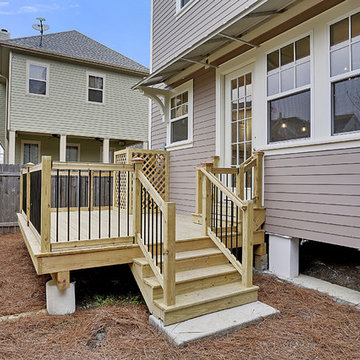
A small deck makes the best of a small backyard while a metal awning protects and shades the rear windows and door.
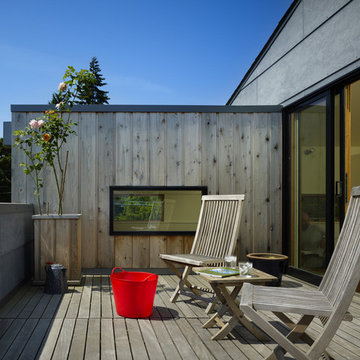
The modern Roof Deck designed by chadbourne + doss architects takes advantage of water views.
Photo by Benjamin Benschneider
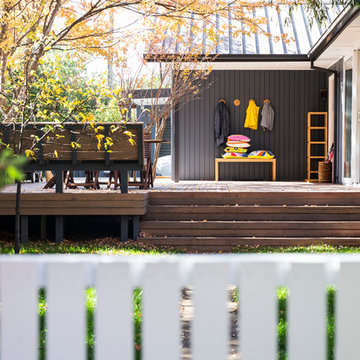
Though not a ‘tiny house’, this little Canberra cottage is quite small, managing three bedrooms in under 94 square meters. Our task was to completely refurbish the home, adding height, connection to the outdoors and storage. The design process was meticulous; we went through the entire structure square meter by square meter to maximise utility, practicality and liveability. In a small home, it’s crucial that every square meter is functioning to its full potential.
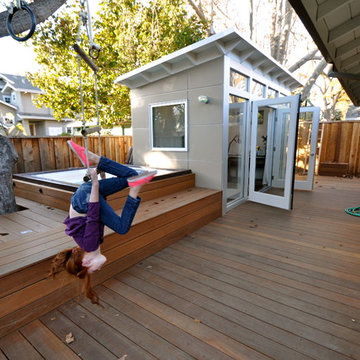
Studio Sheds aren't just for grown ups. This 8x14 was the catalyst for a new and improved outdoor setting: the ground level deck, swings for the kids and a hot tub install. The kids also use one side of the shed for coloring, crafts and homework.
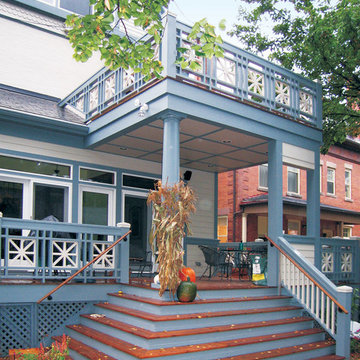
This project showcases a new addition and alteration to the kitchen/breakfast nook at the rear of the house. The tall tin ceiling with wood soffits gives the space definition and a feeling of retreat in this city residence that folds into the style of the existing house. The work includes a re-finished powder room, a modification to the dining room cabinetry and a deck/balcony connecting with the master bedroom.
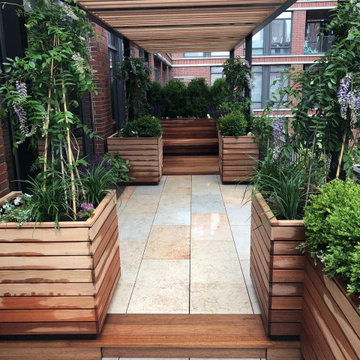
Private balcony Hudson Yards utilizing ipe planters, ipe benches, ipe decking, and ipe pergola.
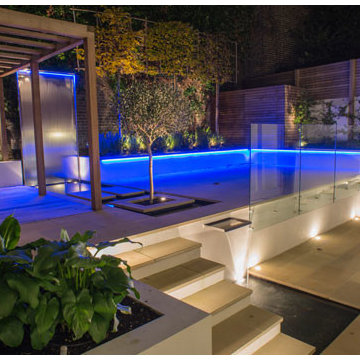
A view across the garden where you can see the water which was designed to create the illusion that it runs from the top of the stainless steel water wall into the reflective pool and then over the stainless steel water chute into the bottom pond
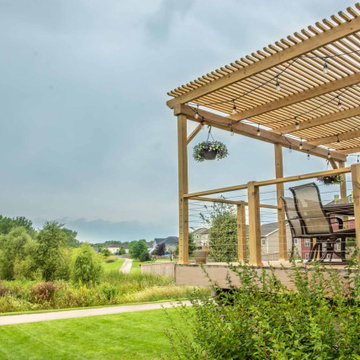
To make matters worse, the decking and railings were in poor condition and required maintenance.
We were asked to provide a solution for a deck that was often unusable and a view that was frequently blocked.
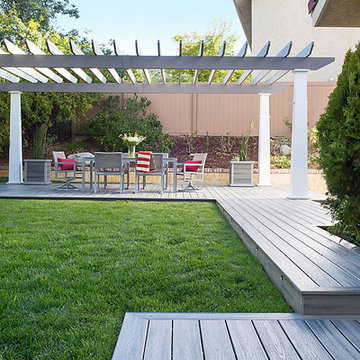
Trex Transcend Decking in Island Mist and Trex Pergola in Island Mist and Classic White.
Small Deck Design Ideas
3
