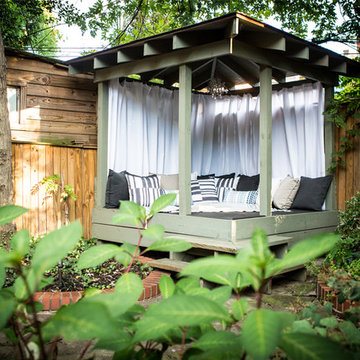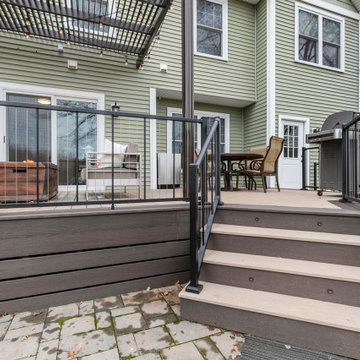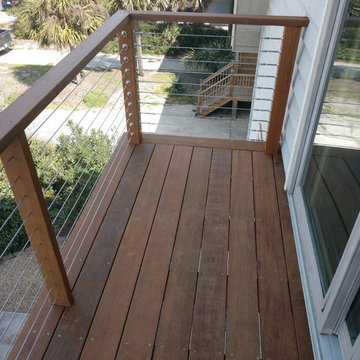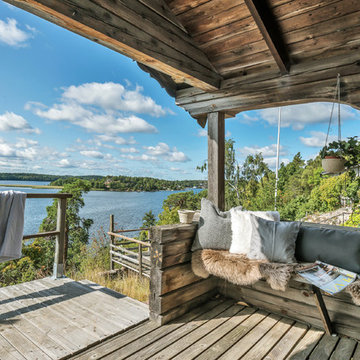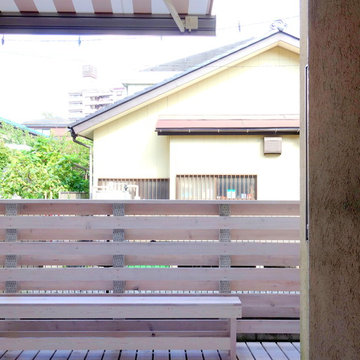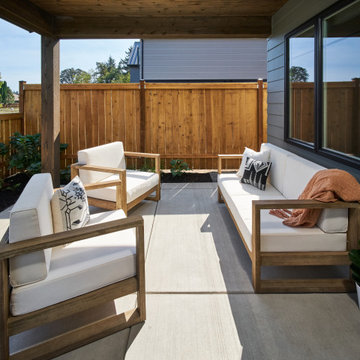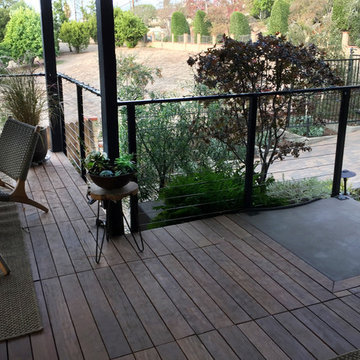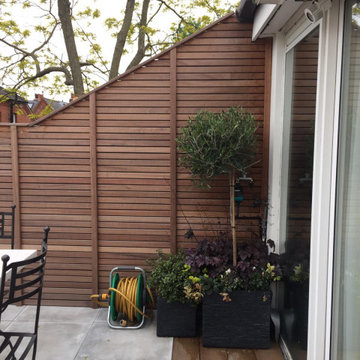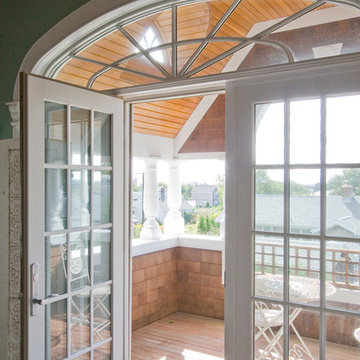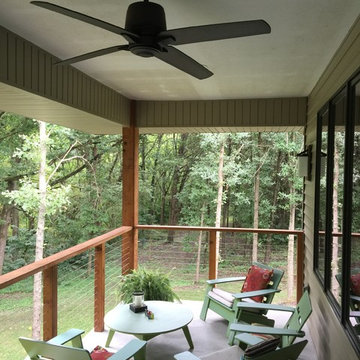Small Deck Design Ideas
Refine by:
Budget
Sort by:Popular Today
121 - 140 of 2,094 photos
Item 1 of 3
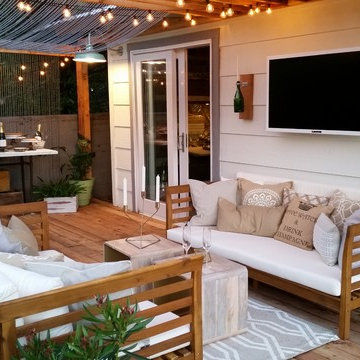
This is shed turned living space. The owners wanted to be able to entertain many guests while the inside of their shed was small. We accomplished this by building a big wraparound deck with a TV, sofas, hammock, and bar.
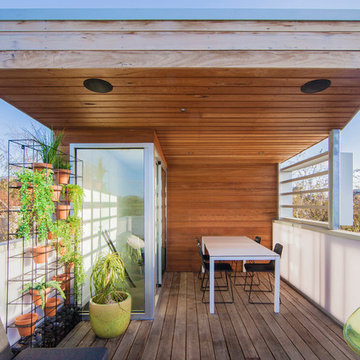
a stylish roof deck looks across the rooftops of Windsor towards the city with funky furniture and the warmth provided by the timber-clad deep-reveal canopy over.
image by superk.photo
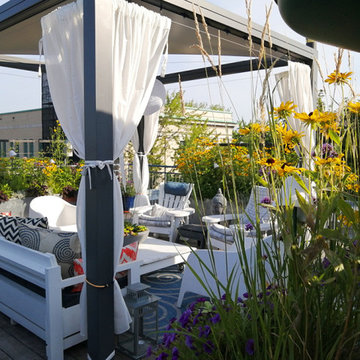
2020 - Comfortable seating and garden lighting makes the days stretch into the night. Retractable pergola give much-need overhead shade during the dog days of summer
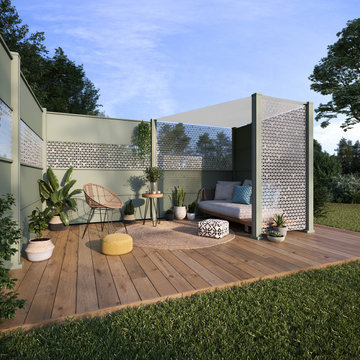
Les claustras Gypass, ici agencées de façon à reconstituer un véritable salon extérieur, avec le ciel pour toiture et des paravents légers pour parois. Les claustras déterminent une zone calme sur le terrain, à l'abri des regards extérieurs et des rayons solaires de l'après-midi.
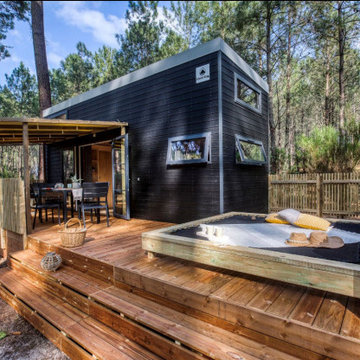
Très belle réalisation d'une Tiny House sur Lacanau fait par l’entreprise Ideal Tiny.
A la demande du client, le logement a été aménagé avec plusieurs filets LoftNets afin de rentabiliser l’espace, sécuriser l’étage et créer un espace de relaxation suspendu permettant de converser un maximum de luminosité dans la pièce.
Références : 2 filets d'habitation noirs en mailles tressées 15 mm pour la mezzanine et le garde-corps à l’étage et un filet d'habitation beige en mailles tressées 45 mm pour la terrasse extérieure.
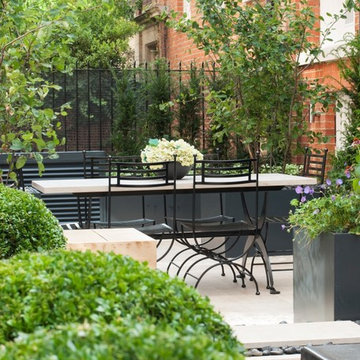
Luxurious London roof terrace, originally designed for a leading London Property developer and then bought by private clients.
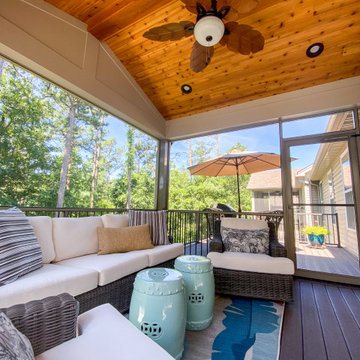
A covered composite deck with a Heartlands Screen System and an open deck. This screen room includes a Gerkin Screen Swinging Door. The open deck includes Westbury Railing. The decking is Duxx Bak composite decking and the ceiling of the covered room is stained cedar.
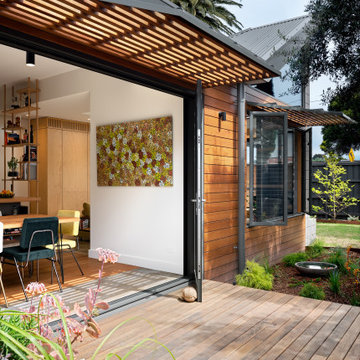
The Snug is a cosy, thermally efficient home for a couple of young professionals on a modest Coburg block. The brief called for a modest extension to the existing Californian bungalow that better connected the living spaces to the garden. The extension features a dynamic volume that reaches up to the sky to maximise north sun and natural light whilst the warm, classic material palette complements the landscape and provides longevity with a robust and beautiful finish.
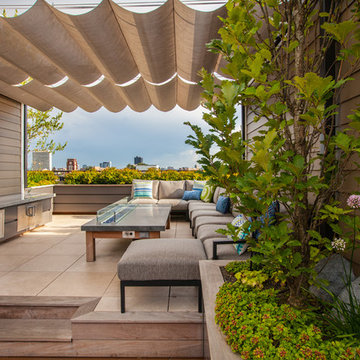
Great picture displaying the elevation change on this project.
This also shows what you can do in a small space. Small doesn't mean boring. Proper spacing, lush foliage and warm tones are inviting and don't overtake the room.
Photos by: Tyrone Mitchell
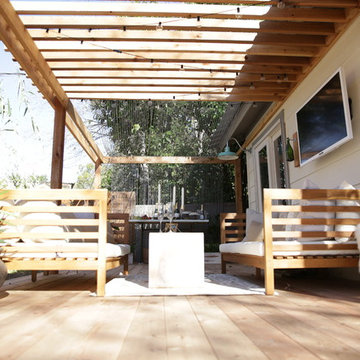
This is shed turned living space. The owners wanted to be able to entertain many guests while the inside of their shed was small. We accomplished this by building a big wraparound deck with a TV, sofas, hammock, and bar.
Small Deck Design Ideas
7
