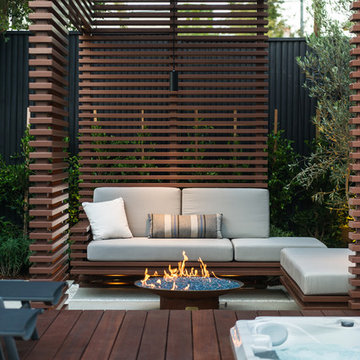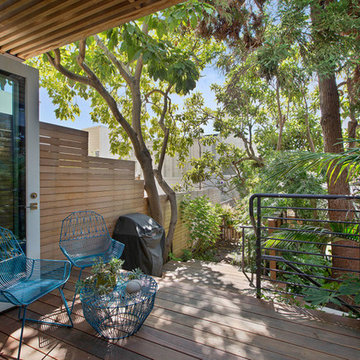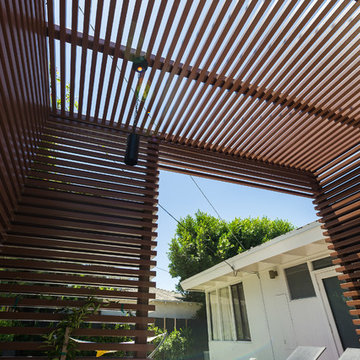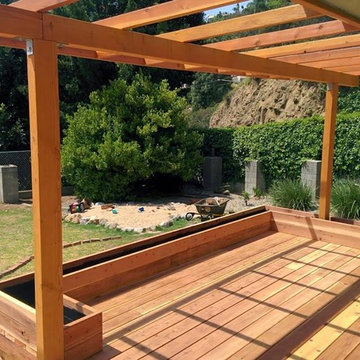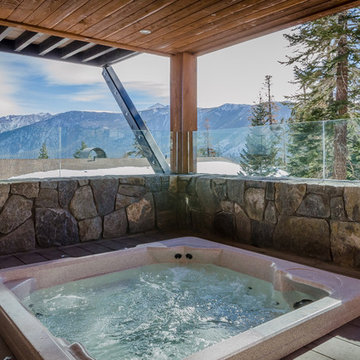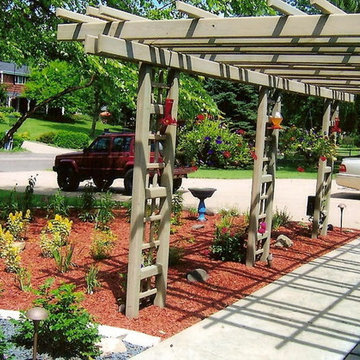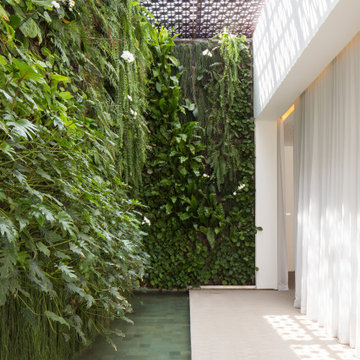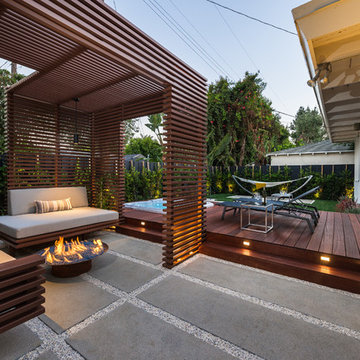Small Deck Design Ideas with a Pergola
Refine by:
Budget
Sort by:Popular Today
61 - 80 of 761 photos
Item 1 of 3

Hot Tub with Modern Pergola, Tropical Hardwood Decking and Fence Screening, Built-in Kitchen with Concrete countertop, Outdoor Seating, Lighting
Designed by Adam Miller
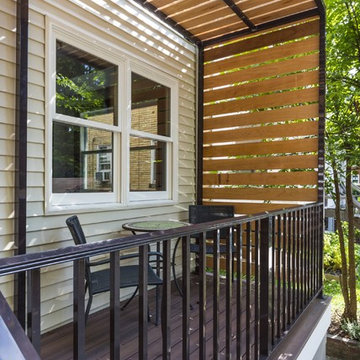
The Deck is only 5ft wide -- Just wide enough for a cocktail table. Fiberon Decking. Powder-coated aluminum frame surround with cedar slats.
Photo Credit: Felicia Evans
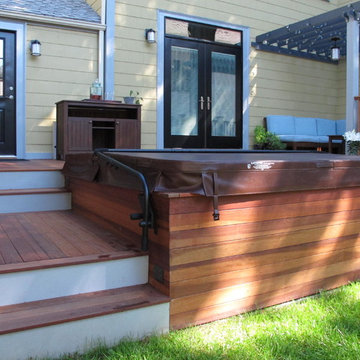
The steps along one side of the hot tub lengthen out into a platform to make entry and exiting the tub easy
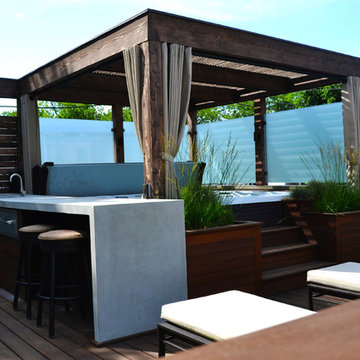
Chicago garage roof deck with ipe decking, concrete counter, cedar pergola, tempered glass panels and firepit.
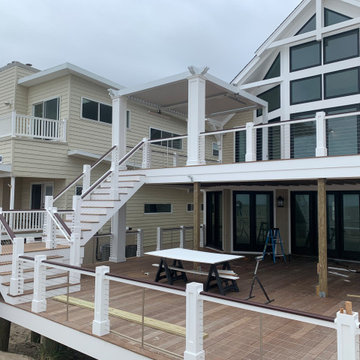
Smart Pergola Louvered Roof System Installed to Cover Deck to provide protection from the elements. Louvered Roof lets you control the amount of Light or Shade on your deck. Louvers Open and close to Regulate Sun and Air Flow.
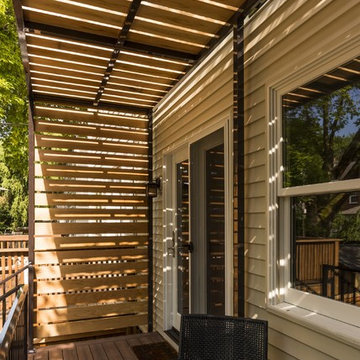
A narrow deck with full -wrap surround provides an interface between indoors and outdoors. The Enclosure provides just enough privacy without feeling intrusive. The enclosure is powder-coated aluminum with cedar slats.
Photo Credit: Felicia Evans
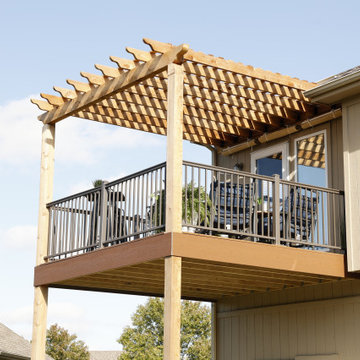
This deck features Envision Outdoor Living Products. The composite decking is Spiced Teak from our Distinction Collection and the deck railing is A210 Steel Railing.
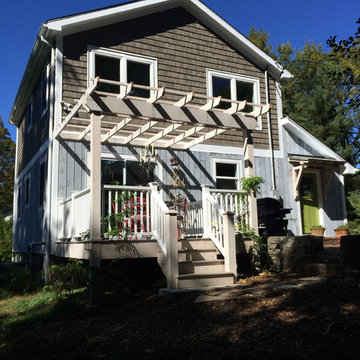
The lower level retained the original vertical siding while the new upper floor was clad in vinyl shakes and trim.
Colin Healy
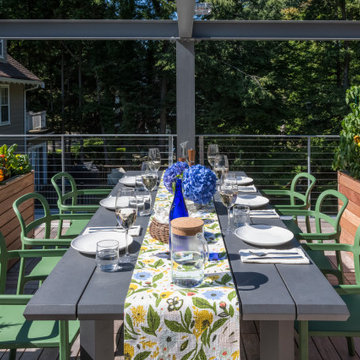
Set in the garden beside a traditional Dutch Colonial home in Wellesley, Flavin conceived this boldly modern retreat, built of steel, wood and concrete. The building is designed to engage the client’s passions for gardening, entertaining and restoring vintage Vespa scooters. The Vespa repair shop and garage are on the first floor. The second floor houses a home office and veranda. On top is a roof deck with space for lounging and outdoor dining, surrounded by a vegetable garden in raised planters. The structural steel frame of the building is left exposed; and the side facing the public side is draped with a mahogany screen that creates privacy in the building and diffuses the dappled light filtered through the trees. Photo by: Peter Vanderwarker Photography
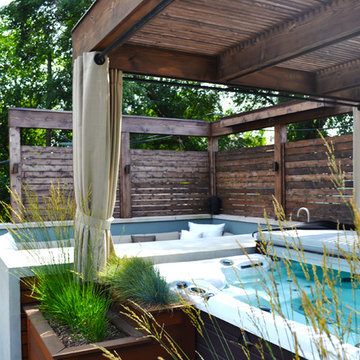
Hot Tub with Modern Pergola, Tropical Hardwood Decking and Fence Screening, Built-in Kitchen with Concrete countertop, Outdoor Seating, Lighting
Designed by Adam Miller
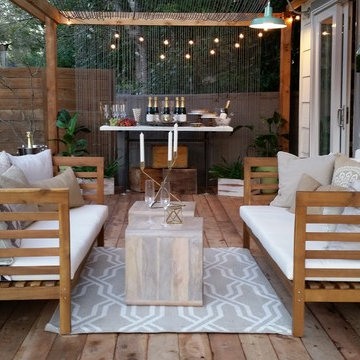
This is shed turned living space. The owners wanted to be able to entertain many guests while the inside of their shed was small. We accomplished this by building a big wraparound deck with a TV, sofas, hammock, and bar.
Small Deck Design Ideas with a Pergola
4
