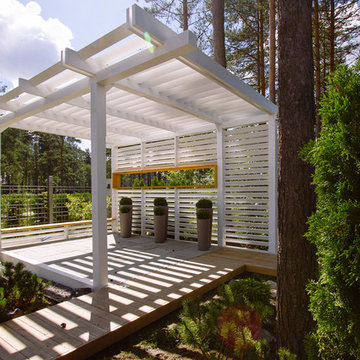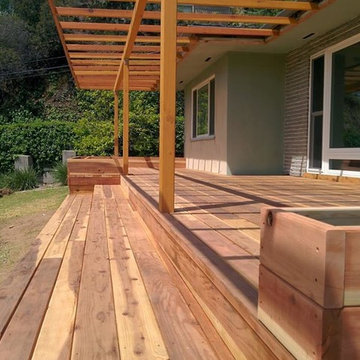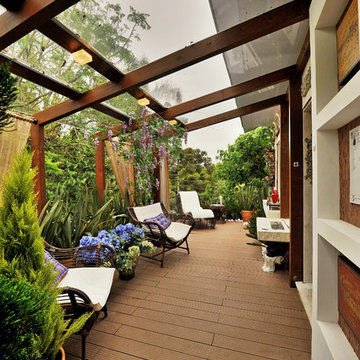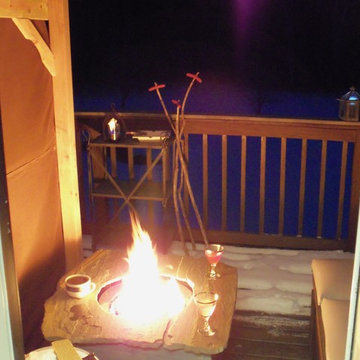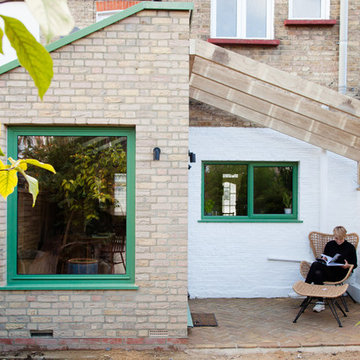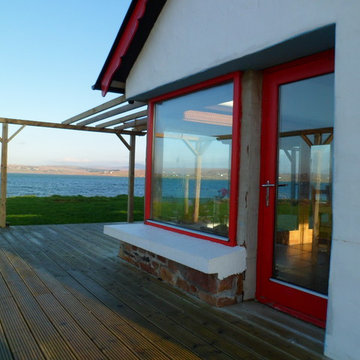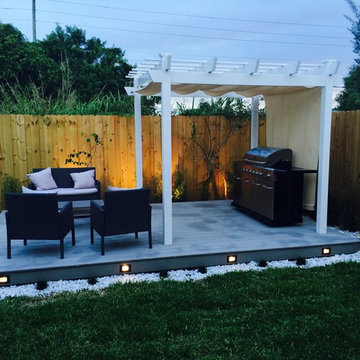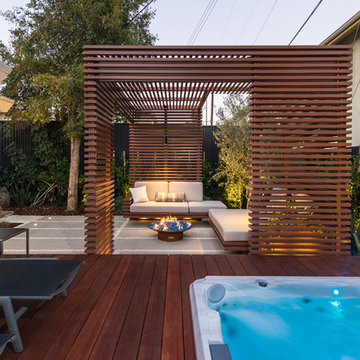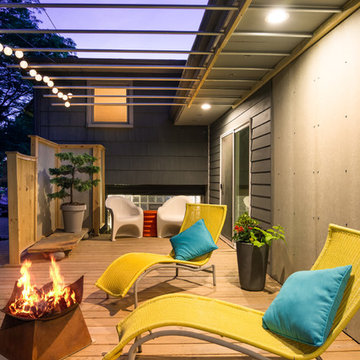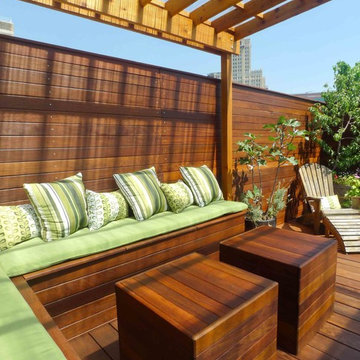Small Deck Design Ideas with a Pergola
Refine by:
Budget
Sort by:Popular Today
101 - 120 of 761 photos
Item 1 of 3
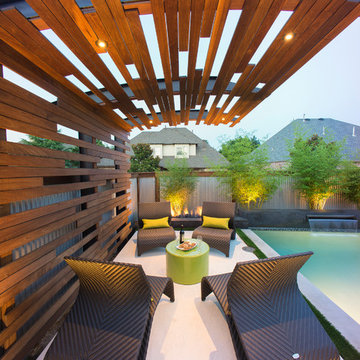
Our client wanted a modern industrial style of backyard and we designed and build this outdoor environment to their excitement. Features include a new pool with precast concrete water feature wall that blends into a precast concrete firepit, an Ipe wood deck, custom steel and Ipe wood arbor and trellis and a precast concrete kitchen. Also, we clad the inside of the existing fence with corrugated metal panels.
Photography: Daniel Driensky
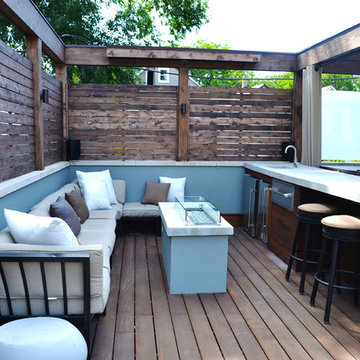
Hot Tub with Modern Pergola, Tropical Hardwood Decking and Fence Screening, Built-in Kitchen with Concrete countertop, Outdoor Seating, Lighting
Designed by Adam Miller
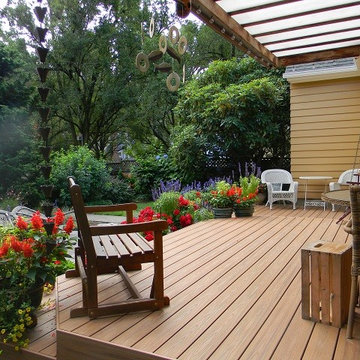
Trex decks are built to last...and built green. This one is the perfect complement to a beautiful garden.
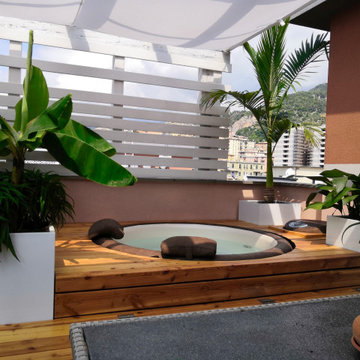
Lo spazio era minimo ma il sogno dei clienti era quello di avere una spa in terrazzo... missione compiuta!
Una pedana in legno racchiude una vasca idromassaggio Softub. Le fioriere in acciaio colorato bianco contengono piante che donano al terrazzo un atmosfera tropicale.
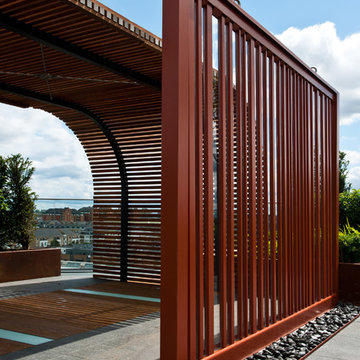
Chelsea Creek is the pinnacle of sophisticated living, these penthouse collection gardens, featuring stunning contemporary exteriors are London’s most elegant new dockside development, by St George Central London, they are due to be built in Autumn 2014
Following on from the success of her stunning contemporary Rooftop Garden at RHS Chelsea Flower Show 2012, Patricia Fox was commissioned by St George to design a series of rooftop gardens for their Penthouse Collection in London. Working alongside Tara Bernerd who has designed the interiors, and Broadway Malyon Architects, Patricia and her team have designed a series of London rooftop gardens, which although individually unique, have an underlying design thread, which runs throughout the whole series, providing a unified scheme across the development.
Inspiration was taken from both the architecture of the building, and from the interiors, and Aralia working as Landscape Architects developed a series of Mood Boards depicting materials, features, art and planting. This groundbreaking series of London rooftop gardens embraces the very latest in garden design, encompassing quality natural materials such as corten steel, granite and shot blasted glass, whilst introducing contemporary state of the art outdoor kitchens, outdoor fireplaces, water features and green walls. Garden Art also has a key focus within these London gardens, with the introduction of specially commissioned pieces for stone sculptures and unique glass art. The linear hard landscape design, with fluid rivers of under lit glass, relate beautifully to the linearity of the canals below.
The design for the soft landscaping schemes were challenging – the gardens needed to be relatively low maintenance, they needed to stand up to the harsh environment of a London rooftop location, whilst also still providing seasonality and all year interest. The planting scheme is linear, and highly contemporary in nature, evergreen planting provides all year structure and form, with warm rusts and burnt orange flower head’s providing a splash of seasonal colour, complementary to the features throughout.
Finally, an exquisite lighting scheme has been designed by Lighting IQ to define and enhance the rooftop spaces, and to provide beautiful night time lighting which provides the perfect ambiance for entertaining and relaxing in.
Aralia worked as Landscape Architects working within a multi-disciplinary consultant team which included Architects, Structural Engineers, Cost Consultants and a range of sub-contractors.
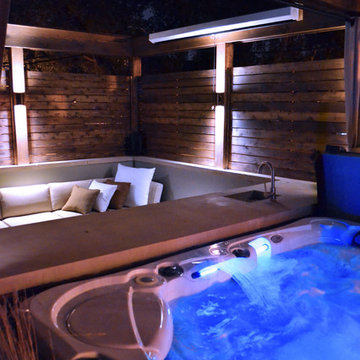
Hot Tub with Modern Pergola, Tropical Hardwood Decking and Fence Screening, Built-in Kitchen with Concrete countertop, Outdoor Seating, Lighting
Designed by Adam Miller
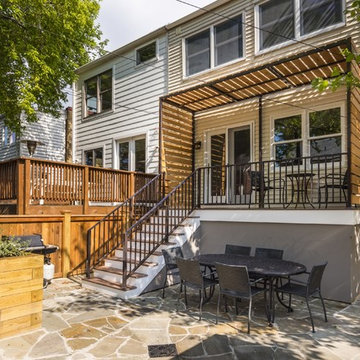
The geometry provides a nook for the grill, an eating nook, and a future fire bowl with seating. Fiber-Cement Board instead of the ubiquitous lattice creates a modern feel.
Photo Credit: Felicia Evans
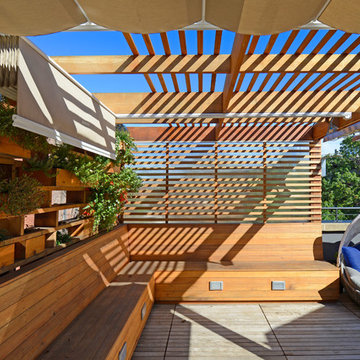
http://www.architextual.com/built-work#/2013-11/
A view of the benches, overhead screening and plant wall.
Photography:
michael k. wilkinson
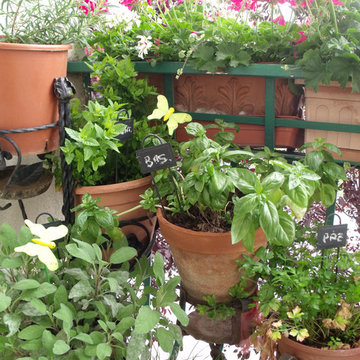
Inserite tante piante di fiori per dare il tocco di colore, come i gerani classici o i parigini di tipo ricadenti, surfinie anch’esse di tipo ricadente, pansè, garofani… e piante aromatiche per i profumi, basilico, menta (della quale ne esistono mille varianti, addirittura c’è né una che sa di limone, la “menta bergamotto”), prezzemolo, timo, salvia e tutto ciò che vi può fare da supporto in cucina. E perché no? Qualche pianta di pomodori, zucchine, melanzane… così da avere anche la propria coltivazione bio in balcone. Un consiglio spassionato, abolite le siepi di finta edera!
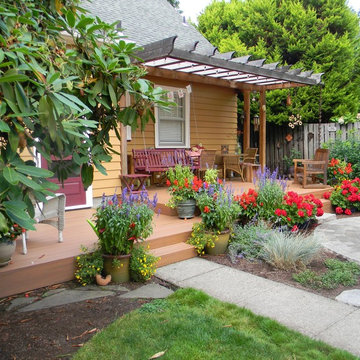
Who wouldn't want to sit outside in this quaint backyard? Featuring a Trex Company deck, it's a spot to enjoy for years to come.
Small Deck Design Ideas with a Pergola
6
