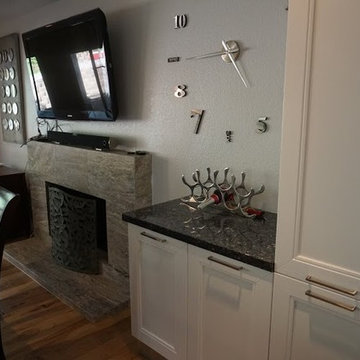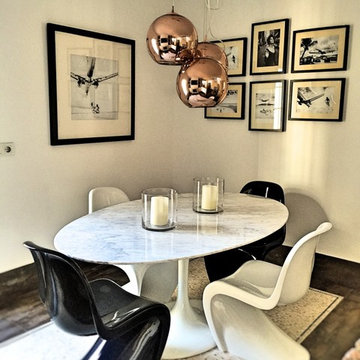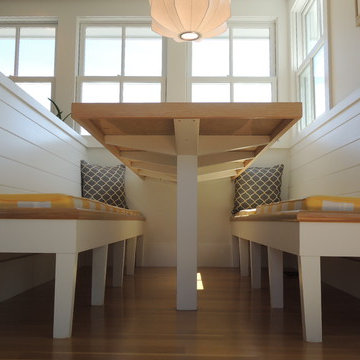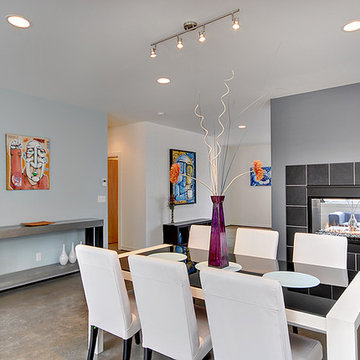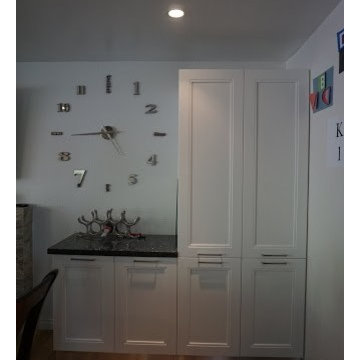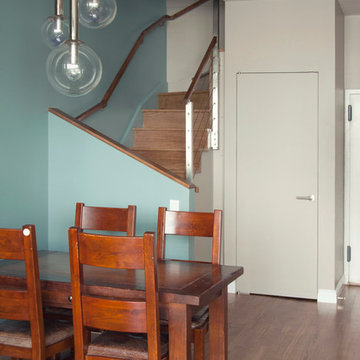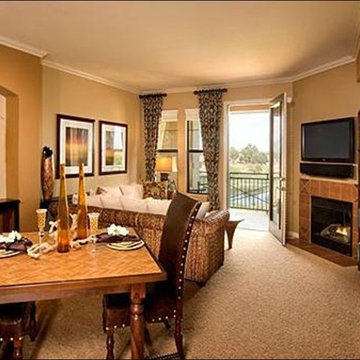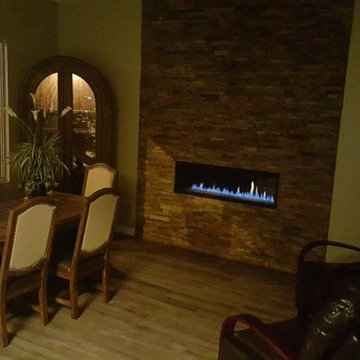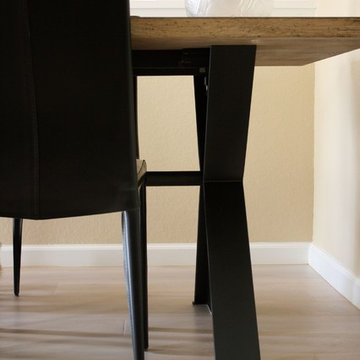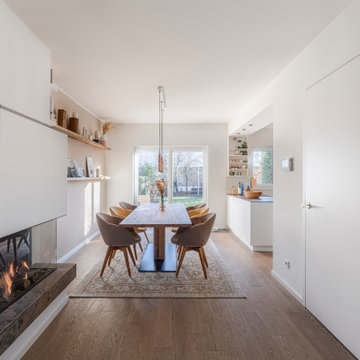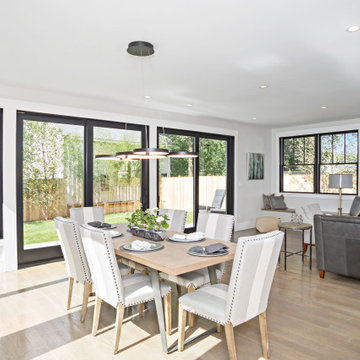Small Dining Room Design Ideas with a Stone Fireplace Surround
Refine by:
Budget
Sort by:Popular Today
241 - 260 of 377 photos
Item 1 of 3
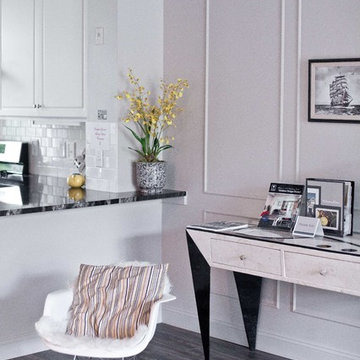
Open concept living/dining area with
gray walls, panelling, modern furniture
- Natasha Titanoff
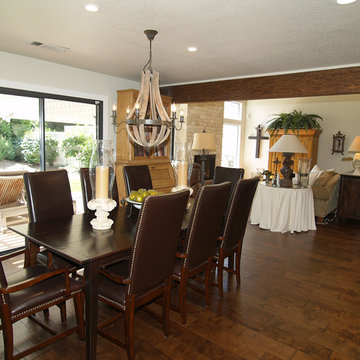
The dining area has a special, rustic sophistication courtesy of the owner's high-backed leather chairs with nailhead trim, paired with a perfect wine-barrel wood and iron light fixture. The elimination of the wall separating the dining area from the rest of the home allows light to flood the entire space, and the rustic beam ties brings the look together seamlessly.
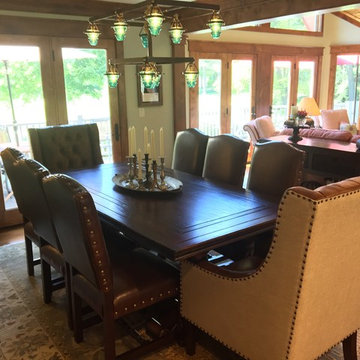
This project started as an outdated, detached condo in Kenmure Country Club. The owners live elsewhere but wanted to renovate in preparation for retirement. The floor plan was opened up so the kitchen, dining and living spaces could be connected for entertaining and family time. Every surface was updated including wire-brushing the oak floors to look hand scraped.
This client utilized all of our services including architecture, interior design and project management.
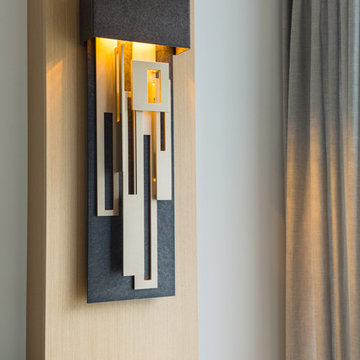
Often overlooked, lighting details are essential to a well-designed space. These beautiful sconces are hand-forged by Hubbardton Forge.
Photography By: Barry Calhoun
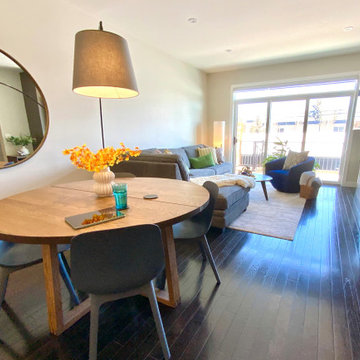
Making a house a home for this client who travels frequently on business. The goal was to create an inviting space for the home owner to relax and entertain friends when home in Calgary. Various strategies was employed to bring in warmth, lightness and create visual interest. A pale grey wool area rug was used to break up the large area of dark wood flooring. The white and reflective decorative accessories punctuated the dark stone fireplace surround. A large round mirror was added to reflect the light and offer visual interest. The once lonely grey sofa occupying the living room provided the perfect complement to the warm woods, textural wools and vibrant velvets.
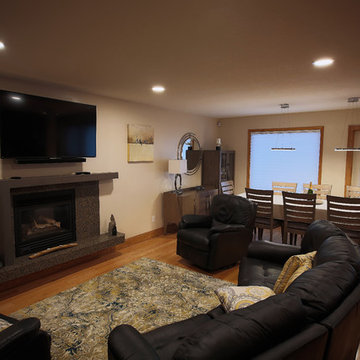
Completed dining room addition.
The kitchen, dining room & living room ceiling previously had popcorn texture. The ceiling was scraped and re-textured with California Knockdown texture, and has been upgraded with LED recessed lighting & LED pendants.
Under the new dining room is a heated & vented crawl space with a concrete floor & lighting, which is used for storage.
There is now a double pane Jeld-Wen window for light & backyard viewing, and the existing door has been relocated into the new exterior wall.
Exterior walls have been spray-foamed, as well as the new attic space.
The hardwood was matched & spliced into the existing floor.
Photo by:
The Garage Photographic
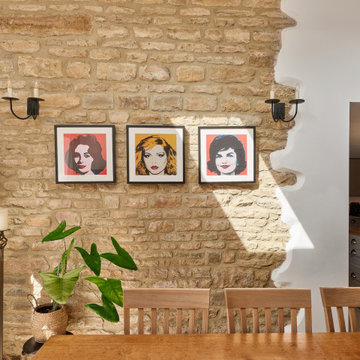
We were commissioned by our clients to design a light and airy open-plan kitchen and dining space with plenty of natural light whilst also capturing the views of the fields at the rear of their property. We not only achieved that but also took our designs a step further to create a beautiful first-floor ensuite bathroom to the master bedroom which our clients love!
Our initial brief was very clear and concise, with our clients having a good understanding of what they wanted to achieve – the removal of the existing conservatory to create an open and light-filled space that then connects on to what was originally a small and dark kitchen. The two-storey and single-storey rear extension with beautiful high ceilings, roof lights, and French doors with side lights on the rear, flood the interior spaces with natural light and allow for a beautiful, expansive feel whilst also affording stunning views over the fields. This new extension allows for an open-plan kitchen/dining space that feels airy and light whilst also maximising the views of the surrounding countryside.
The only change during the concept design was the decision to work in collaboration with the client’s adjoining neighbour to design and build their extensions together allowing a new party wall to be created and the removal of wasted space between the two properties. This allowed them both to gain more room inside both properties and was essentially a win-win for both clients, with the original concept design being kept the same but on a larger footprint to include the new party wall.
The different floor levels between the two properties with their extensions and building on the party wall line in the new wall was a definite challenge. It allowed us only a very small area to work to achieve both of the extensions and the foundations needed to be very deep due to the ground conditions, as advised by Building Control. We overcame this by working in collaboration with the structural engineer to design the foundations and the work of the project manager in managing the team and site efficiently.
We love how large and light-filled the space feels inside, the stunning high ceilings, and the amazing views of the surrounding countryside on the rear of the property. The finishes inside and outside have blended seamlessly with the existing house whilst exposing some original features such as the stone walls, and the connection between the original cottage and the new extension has allowed the property to still retain its character.
There are a number of special features to the design – the light airy high ceilings in the extension, the open plan kitchen and dining space, the connection to the original cottage whilst opening up the rear of the property into the extension via an existing doorway, the views of the beautiful countryside, the hidden nature of the extension allowing the cottage to retain its original character and the high-end materials which allows the new additions to blend in seamlessly.
The property is situated within the AONB (Area of Outstanding Natural Beauty) and our designs were sympathetic to the Cotswold vernacular and character of the existing property, whilst maximising its views of the stunning surrounding countryside.
The works have massively improved our client’s lifestyles and the way they use their home. The previous conservatory was originally used as a dining space however the temperatures inside made it unusable during hot and cold periods and also had the effect of making the kitchen very small and dark, with the existing stone walls blocking out natural light and only a small window to allow for light and ventilation. The original kitchen didn’t feel open, warm, or welcoming for our clients.
The new extension allowed us to break through the existing external stone wall to create a beautiful open-plan kitchen and dining space which is both warm, cosy, and welcoming, but also filled with natural light and affords stunning views of the gardens and fields beyond the property. The space has had a huge impact on our client’s feelings towards their main living areas and created a real showcase entertainment space.
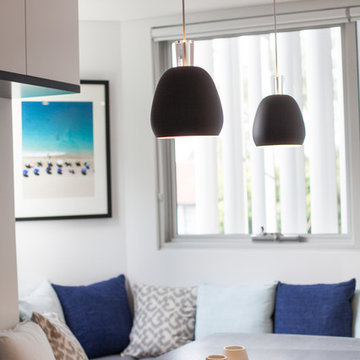
Dining area with banquette in the open plan apartment. A lovely place to curl up in the sun and of course for everyday dining. The pendant lighting helps define the space for dining and the continuation of cabinetry from the kitchen keeps it all streamlined and neat whilst adding additional storage. Design by Jodie Carter Design and Photography by Daniella Stein of Daniella Photography.
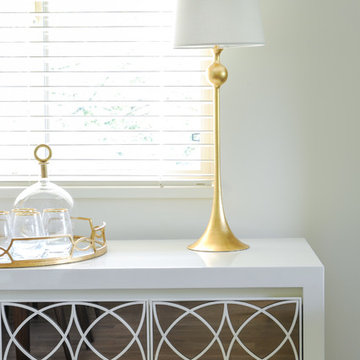
When our clients completed a renovation of their mid-century rancher in North Vancouver's Edgemont Village neighbourhood, their home felt anything but finished. Their traditional furnishings looked dated and tired in the newly updated spaces, so they called on us for help. As a busy professional couple with grown children, our clients were looking for a polished, sophisticated look for their home. We used their collection of artwork as a jumping off point for each room, developing a colour scheme for the main living areas in neutral greys and beiges with a generous dose of rich burnt orange tones. We created interest by layering patterned wallpaper, textured fabrics and a mix of metals and designed several custom pieces including the large library wall unit that defines one end of the living space. The result is a lively, sophisticated and classic decor that suit our clients perfectly.
Tracey Ayton Photography
Small Dining Room Design Ideas with a Stone Fireplace Surround
13
