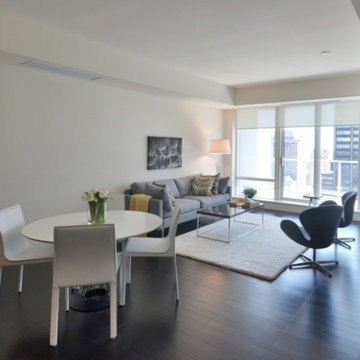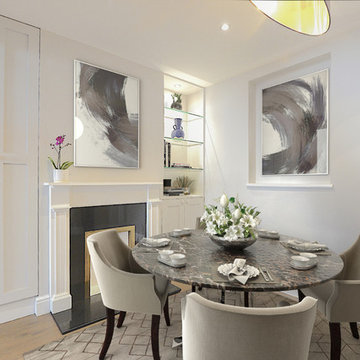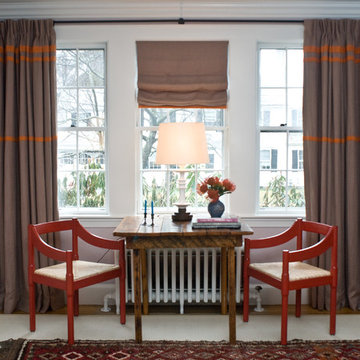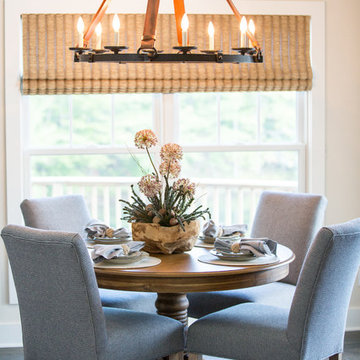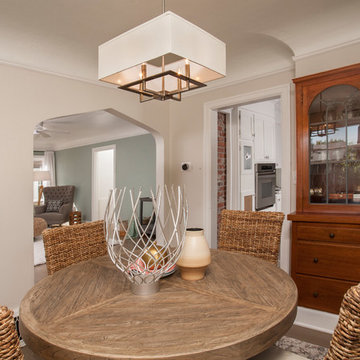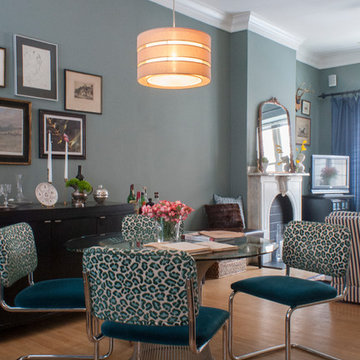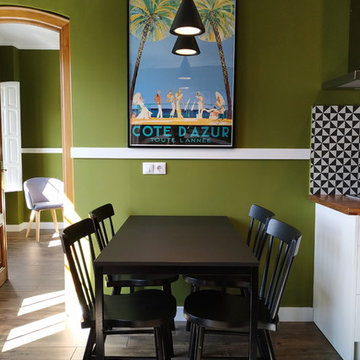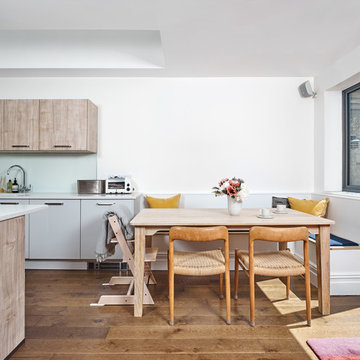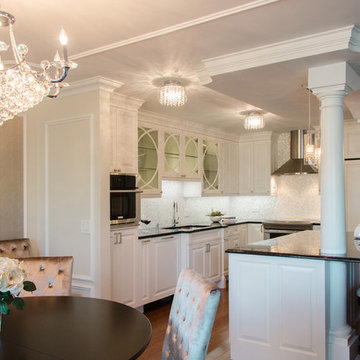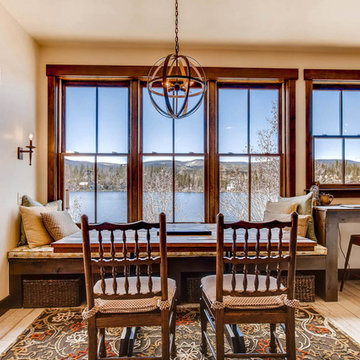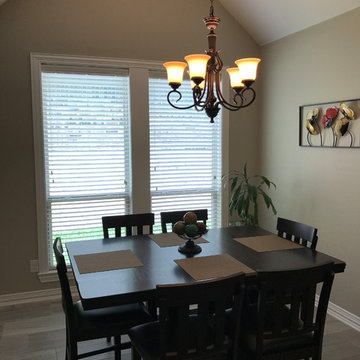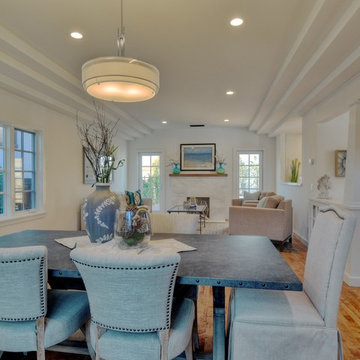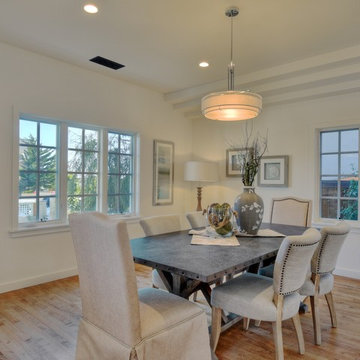Small Dining Room Design Ideas with a Stone Fireplace Surround
Refine by:
Budget
Sort by:Popular Today
161 - 180 of 377 photos
Item 1 of 3
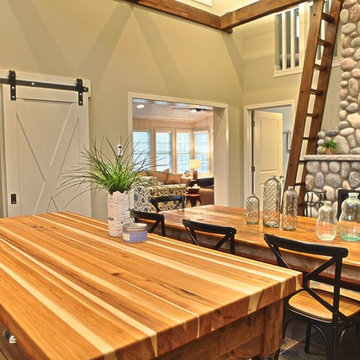
This site hosted a 1850s Farmhouse and 1920s Cottage. Newly renovated, they make for excellent guest cottages with fun living spaces!
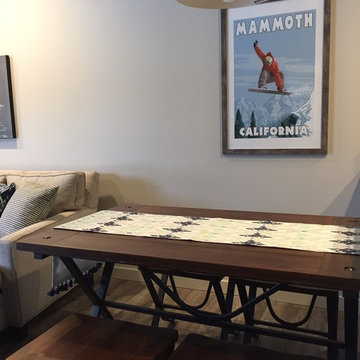
A small picnic-like industrial table and stools was the perfect solution to small space dining. The rustic wood and metal compliment the casual cozy feel. An industrial enamel hanging fixture and vintage Mammoth Mountain snowboard poster complete the look and create the right vibe.
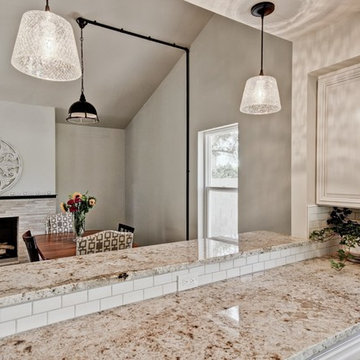
A wall was opened up to allow the kitchen and dining room to flow. Pendant lights were added above the raised counter top. A window was added so that light flows into the dining area. Guests eating at the table can gaze out at the new multi-tiered fountain that was added. White granite countertops keep the look fresh. The dining light gives the space a wink toward industrial with a light fixture being a salvage piece and the wires run through a gas pipe intentionally placed on the wall for that transitional industrial look.
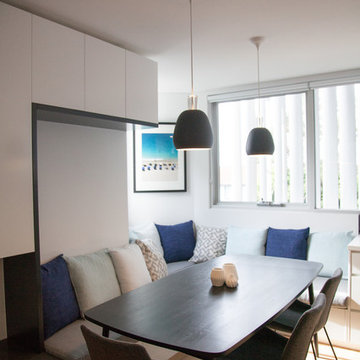
Dining area with banquette in the open plan apartment. A lovely place to curl up in the sun and of course for everyday dining. The pendant lighting helps define the space for dining and the continuation of cabinetry from the kitchen keeps it all streamlined and neat whilst adding additional storage. Design by Jodie Carter Design and Photography by Daniella Stein of Daniella Photography.
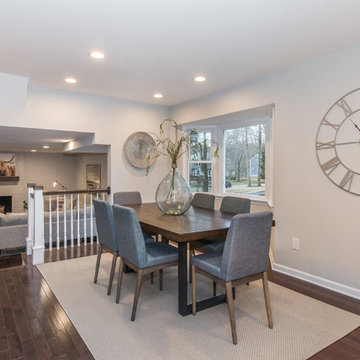
The Randolph flip is another successful project by an energetic client always looking to fix up a very uncared home and flip it to a lucky buyer. The end result is a very open clean house with many beautiful features. THis home had been neglected for years starting on the outside with very overgrown landscaping making it a very unfriendly looking home nobody would want to approach. We cleaned up the yard gave it some new bright siding. But the real magic happened on the inside by opening up the living room, kitchen and dining area creating a welcome and entertaining amenable space. We relocated the kitchen to give it a better flow and allowing for the kitchen to enlarge in size. Created a more friendly family room by refacing the fireplace in stone and giving everything a fresh look. Upstairs we expanded the master bedroom and gave it a beautiful master bathroom. Take a look and see the transformation!
Front door photography, llc
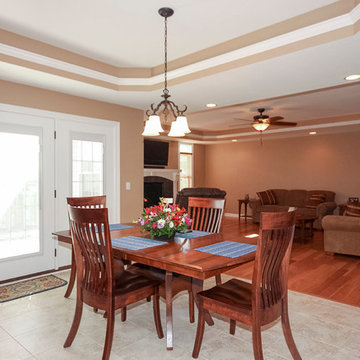
Open dining room and living room with tray ceiling.
Photos by Kelly Schneider
Small Dining Room Design Ideas with a Stone Fireplace Surround
9
