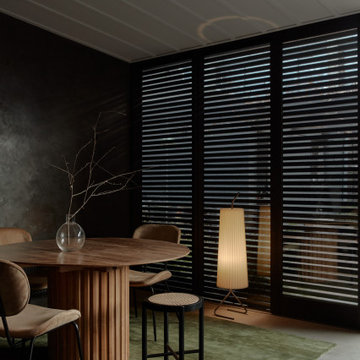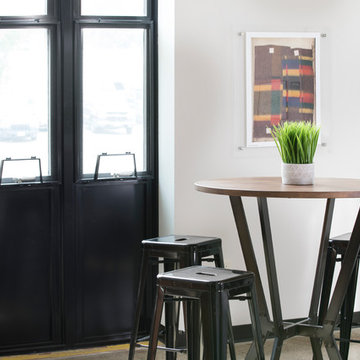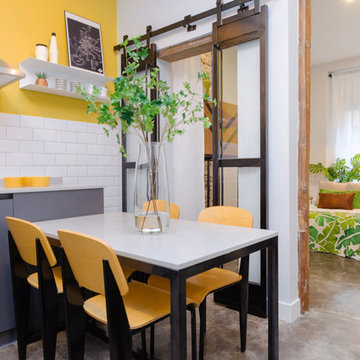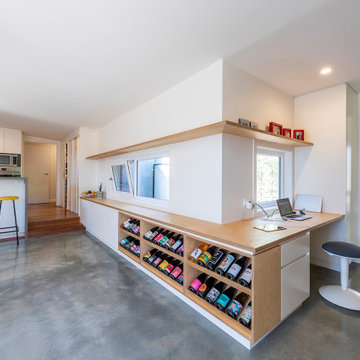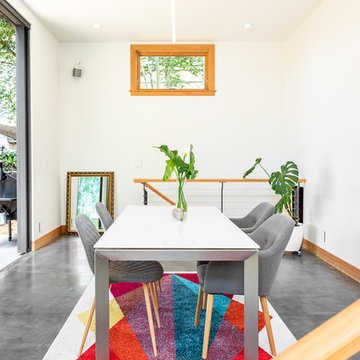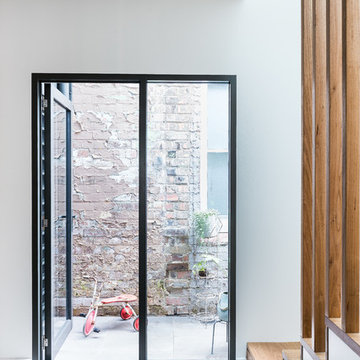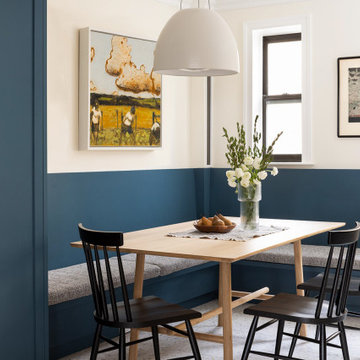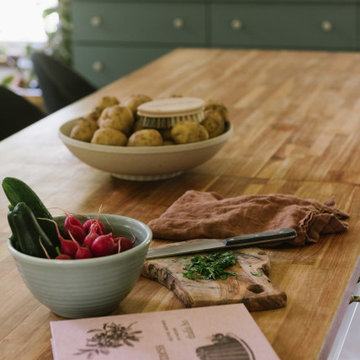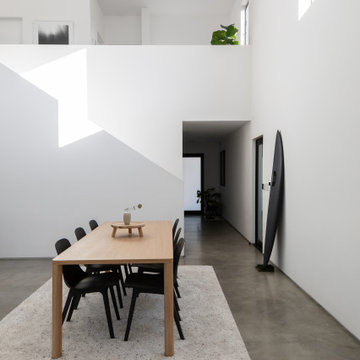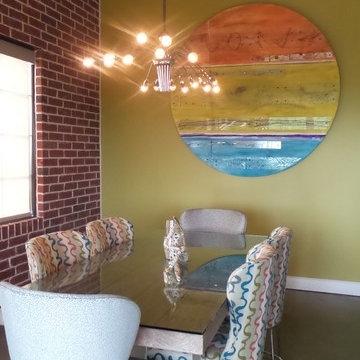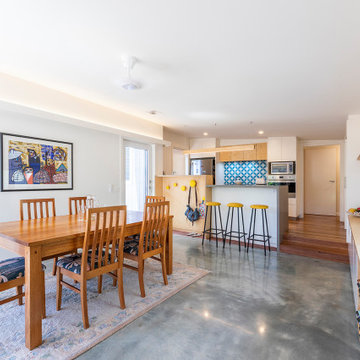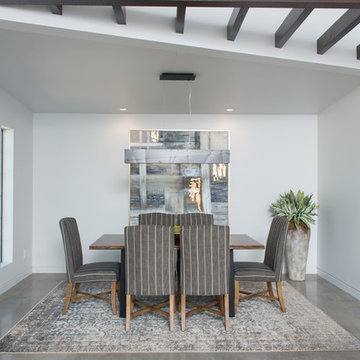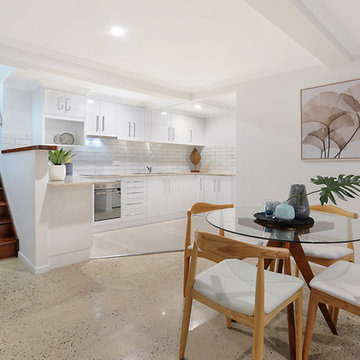Small Dining Room Design Ideas with Concrete Floors
Refine by:
Budget
Sort by:Popular Today
61 - 80 of 555 photos
Item 1 of 3
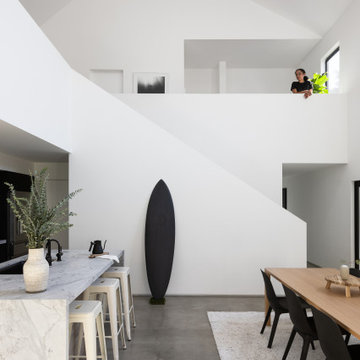
The home is organized into two sections, linked on the ground floor by the double-height dining space, and linked on the upper floor by a library bridge.
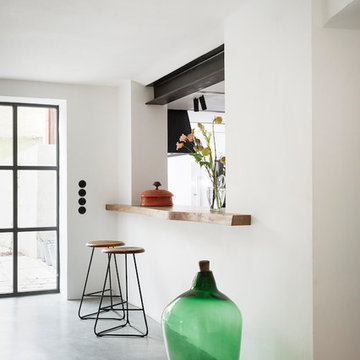
Eine grosszügige Durchreiche verbindet das Esszimmer mit der Küche. So wird nicht nur die Raumfolge grosszügiger und luftiger, sondern es entsteht auch ein sehr kommunikativer Ort an der Bar.
Foto: Sorin Morar
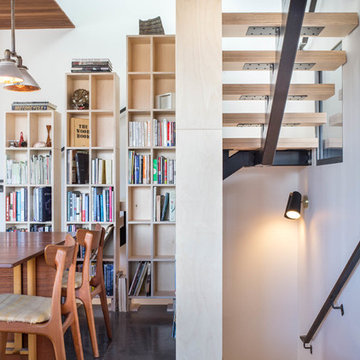
The mid-century modern dining nook is surrounded with built in shelving, creating a sculptural element to the modest dining room. The entry stairwell is adjacent with a creatively placed window, providing light for the entry as well as upper stairwell.
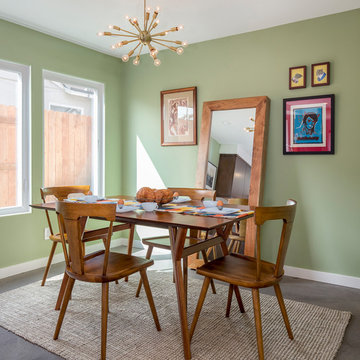
Our homeowners approached us for design help shortly after purchasing a fixer upper. They wanted to redesign the home into an open concept plan. Their goal was something that would serve multiple functions: allow them to entertain small groups while accommodating their two small children not only now but into the future as they grow up and have social lives of their own. They wanted the kitchen opened up to the living room to create a Great Room. The living room was also in need of an update including the bulky, existing brick fireplace. They were interested in an aesthetic that would have a mid-century flair with a modern layout. We added built-in cabinetry on either side of the fireplace mimicking the wood and stain color true to the era. The adjacent Family Room, needed minor updates to carry the mid-century flavor throughout.
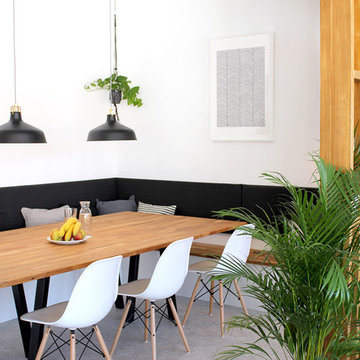
We built a bench seat to fit the space, with oak lid and storage space inside. It also has inbuilt power points for using laptops at the dining table. The space provides a homely space for staff to eat their lunch and socialise, work away from their desks or have casual meetings.

Colors of the dining room are black, silver, yellow, tan. A long narrow table allowed for 8 seats since entertaining is important for this client. Adding a farmhouse relaxed chair added in more of a relaxed, fun detail & style to the space.
Small Dining Room Design Ideas with Concrete Floors
4
