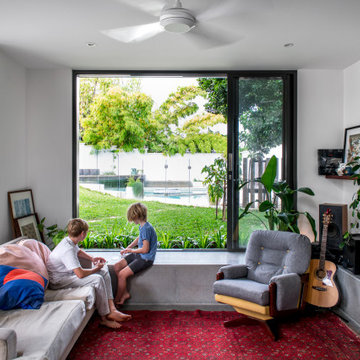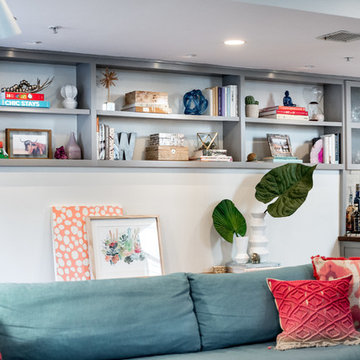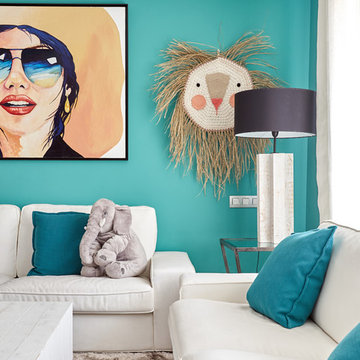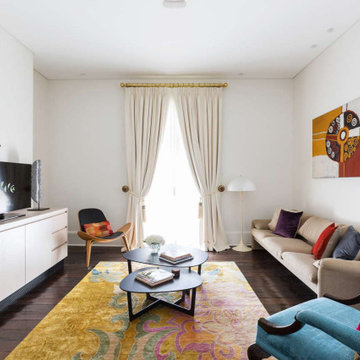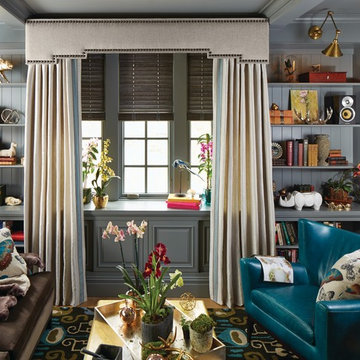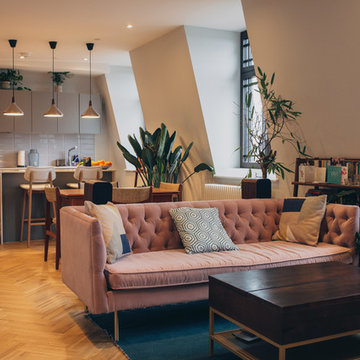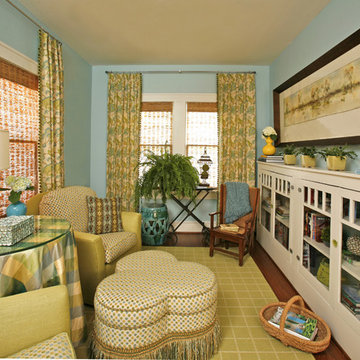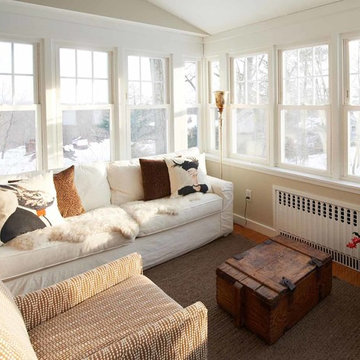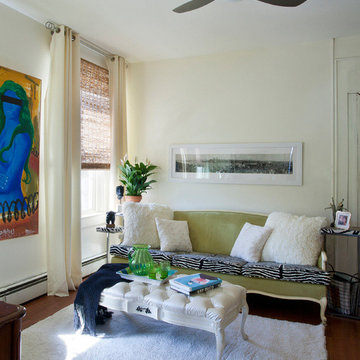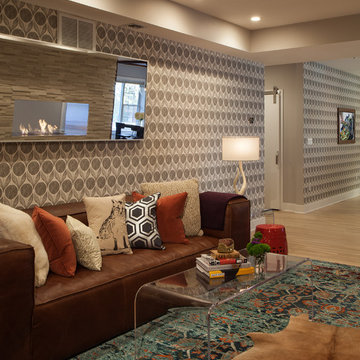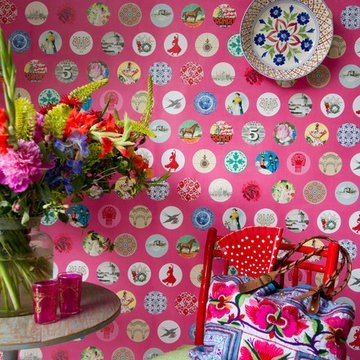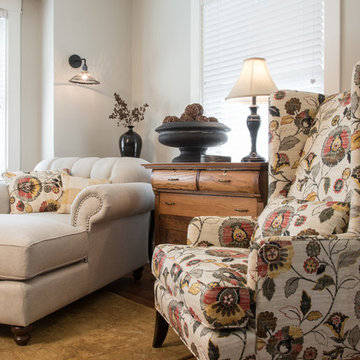Small Eclectic Family Room Design Photos
Refine by:
Budget
Sort by:Popular Today
161 - 180 of 667 photos
Item 1 of 3
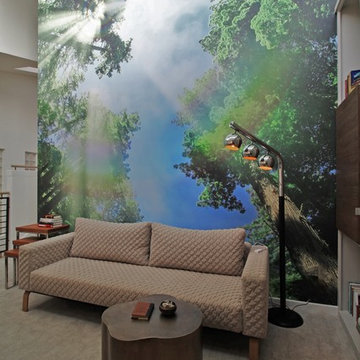
21' custom mural, vintage floor lamp, super comfy king sleeper sofa. More images on our website: http://www.romero-obeji-interiordesign.com
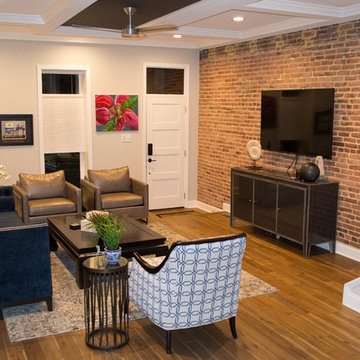
We are playing with textures in this Canton Row Home. The juxtaposition of the exposed brick with the tufted velvet sofa and nickel nail heads is breathtaking. Using leather and metals to create a sleek contemporary design.
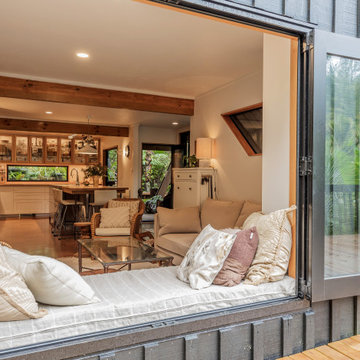
It takes a special kind of client to embrace the eclectic design style. Eclecticism is an approach to design that combines elements from various periods, styles, and sources. It involves the deliberate mixing and matching of different aesthetics to create a unique and visually interesting space. Eclectic design celebrates the diversity of influences and allows for the expression of personal taste and creativity.
The client a window dresser in her former life her own bold ideas right from the start, like the wallpaper for the kitchen splashback.
The kitchen used to be in what is now the sitting area and was moved into the former dining space. Creating a large Kitchen with a large bench style table coming off it combines the spaces and allowed for steel tube elements in combination with stainless and timber benchtops. Combining materials adds depth and visual interest. The playful and unexpected elements like the elephant wallpaper in the kitchen create a lively and engaging environment.
The swapping of the spaces created an open layout with seamless integration to the adjacent living area. The prominent focal point of this kitchen is the island.
All the spaces allowed the client the freedom to experiment and showcase her personal style.
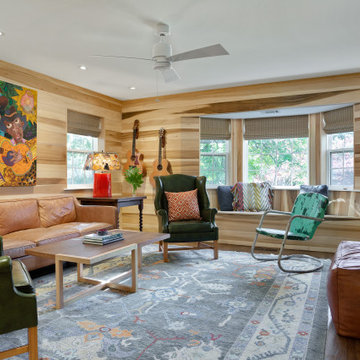
This friendly man cave exudes a comfortable masculine flare. The warm poplar ship lap siding on the walls invites you into the space to play a tune one of the homeowners’ classical guitars or curl up and read a book on the cozy window seat. A hidden push door conceals the entrance to the closet which houses AV equipment and seasonal storage. Custom reclaimed barn wood doors on black iron tracks cover the entrance to the room and bath. Thoughtfully curated furniture, art, and colorful textiles add layers of interest.
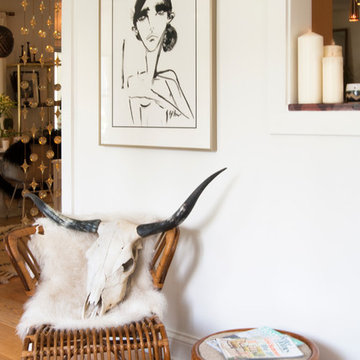
Natural elements combine to dramatic effect on vintage rattan, while a framed portrait adds a dose of narrative.
Adrienne DeRosa
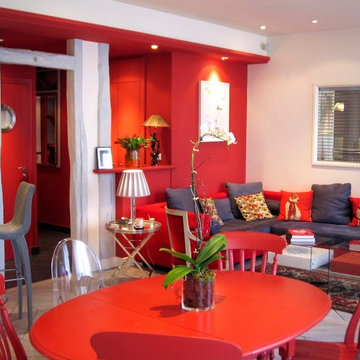
Dégagement de la structure d'origine en bois pour créer l'ouverture vers l'entrée et la cuisine, ainsi que pour laisser passer la lumière naturelle.
Création d'un double séjour avec cuisine américaine.
Création d'une ouverture vers la chambre.
Récupération du parquet en point de Hongrie. Peinture grise sur parquet.
Création d'une cuisine américaine ouverte sur le salon par un bar maçonné.
Peinture murale rouge et grise.
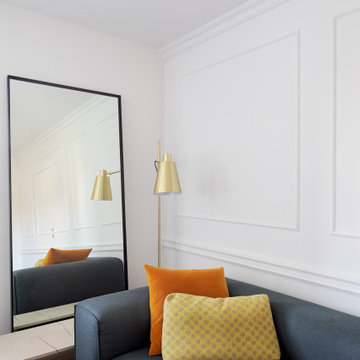
La zona living è composta da elementi realizzati artigianalmente: due chaise longue in un bel tessuto color petrolio e da un mobile per la tv in un bellissimo tono pastello laccato lucido.
Il grande specchio, le lampade decorative, cuscini e una panca in marmo Zecevo completano il quadro.
La parete di fondo impreziosita da cornici applicate e tinteggiate in chiaro, nasconde il primo dei tre bagni.
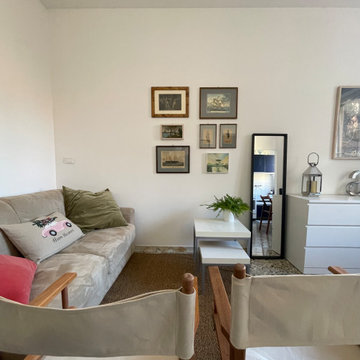
Il monolocale racchiude nello spazio living la zona salotto, lo spazio pranzo e di notte con l'apertura del divano letto, la zona dedicata al riposo.
Small Eclectic Family Room Design Photos
9
