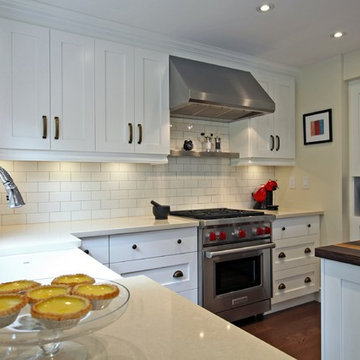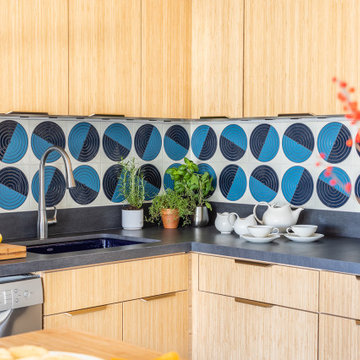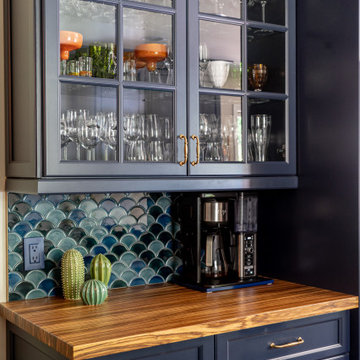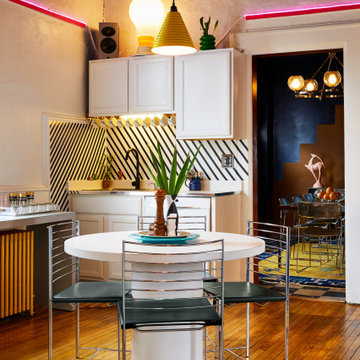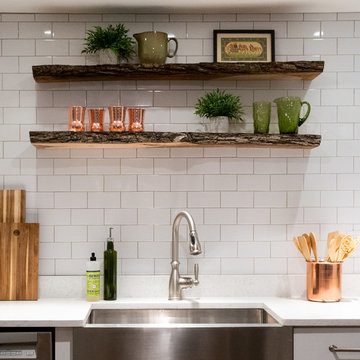Small Eclectic Kitchen Design Ideas
Refine by:
Budget
Sort by:Popular Today
241 - 260 of 3,436 photos
Item 1 of 3
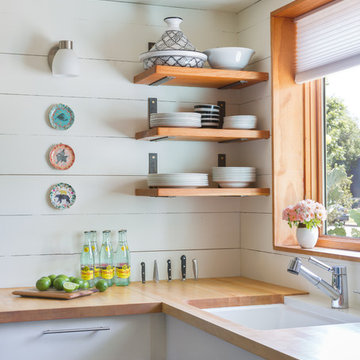
shiplap walls
Benjamin Moore 'Bavarian Cream'
Dunn Edwards 'Hay Day'
reclaimed pine shelves on steel brackets
John Boos maple butcher block
Access lighting
custom cabinetry

Concrete counter tops, white subway tile backsplash, latte colored cabinets with black hardware. Farmhouse sink with black faucet.

Open concept kitchen with a French Bistro feel. Light maple wood shelves on custom made brackets.
Photo: Emily Wilson

A Gilmans Kitchens and Baths - Design Build Project (REMMIES Award Winning Kitchen)
The original kitchen lacked counter space and seating for the homeowners and their family and friends. It was important for the homeowners to utilize every inch of usable space for storage, function and entertaining, so many organizational inserts were used in the kitchen design. Bamboo cabinets, cork flooring and neolith countertops were used in the design.
Storage Solutions include a spice pull-out, towel pull-out, pantry pull outs and lemans corner cabinets. Bifold lift up cabinets were also used for convenience. Special organizational inserts were used in the Pantry cabinets for maximum organization.
Check out more kitchens by Gilmans Kitchens and Baths!
http://www.gkandb.com/
DESIGNER: JANIS MANACSA
PHOTOGRAPHER: TREVE JOHNSON
CABINETS: DEWILS CABINETRY
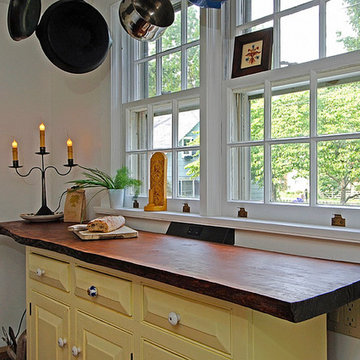
Re-purposed wall cabinets were used for the base cabinet so as to leave space for the cast iron radiator which is behind the cabinet and under the slab
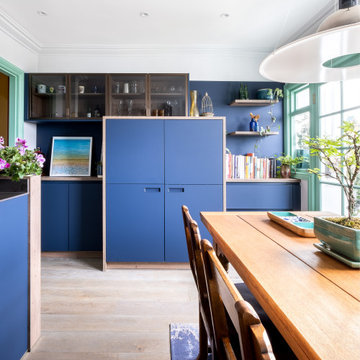
The U-shape kitchen in Fenix, Midnight Blue, and Synthia, Limes Oak enabled the client to retain a dining table and entertaining space. A purposefully placed parapet discreetly conceals the kitchen's working area and hob when approaching from the hallway. The Vero cabinet's soft lighting and the play on heights are a modern interpretation of a traditional dresser, creating an ambience and space for a choice of personalised ornaments. Additionally, the midi cabinet provided additional storage. The result was a playfully bright kitchen in the daylight and an atmospherically enticing kitchen at night.

A tiny kitchen that was redone with what we all wish for storage, storage and more storage.
The design dilemma was how to incorporate the existing flooring and wallpaper the client wanted to preserve.
The kitchen is a combo of both traditional and transitional element thus becoming a neat eclectic kitchen.
The wood finish cabinets are natural Alder wood with a clear finish while the main portion of the kitchen is a fantastic olive-green finish.
for a cleaner look the countertop quartz has been used for the backsplash as well.
This way no busy grout lines are present to make the kitchen feel heavier and busy.

The kitchen dining area was given a total revamp where the cabinets were repainted, with the lower ones in a dark blue and the top ones in 'beige' to match the wall and tile splashback colour. Splashes of mustard were used to give a pop of colour. The fireplace was tiled and used for wine storage and the lighting updated in antique brass fittings. The adjoining hall area was also updated and the existing cabinet modified and painted same blue as the lower kitchen ones for a cohesive look.
Photos by Simply C Photography
Small Eclectic Kitchen Design Ideas
13


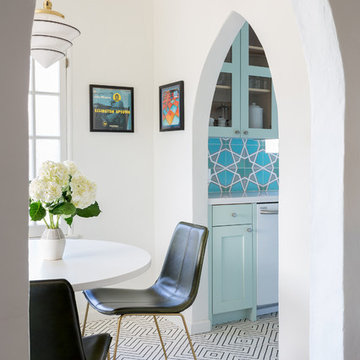

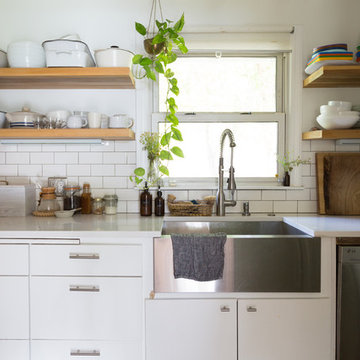
![Jerome Ave, Piedmont [In Progress]](https://st.hzcdn.com/fimgs/pictures/kitchens/jerome-ave-piedmont-in-progress-jeorgea-beck-img~23316156059bf2bc_8530-1-593192c-w360-h360-b0-p0.jpg)
