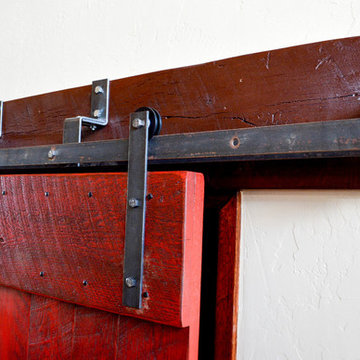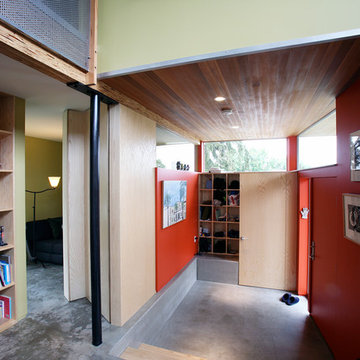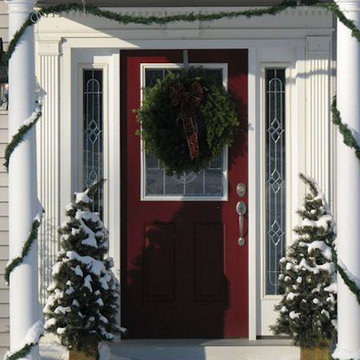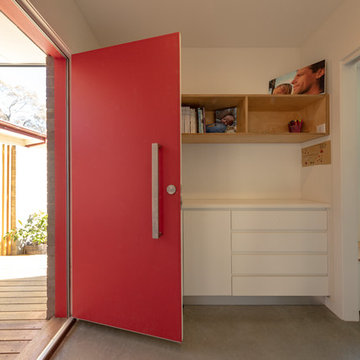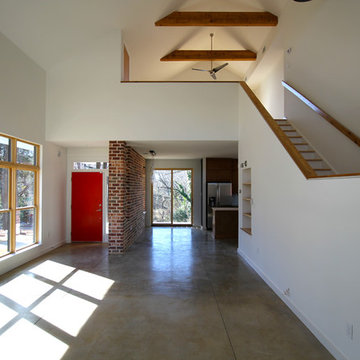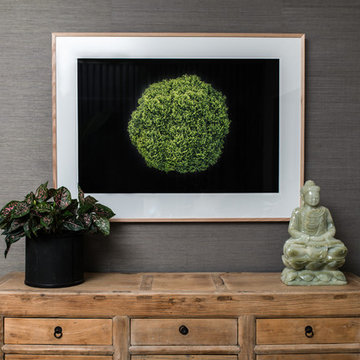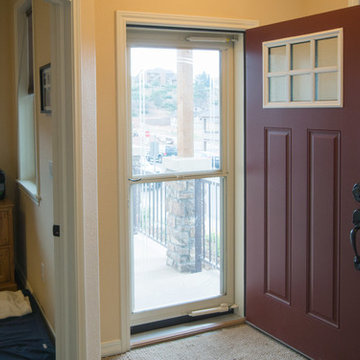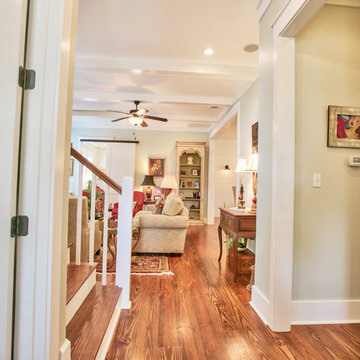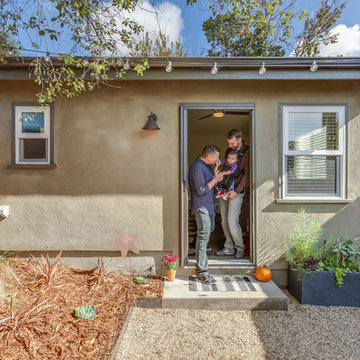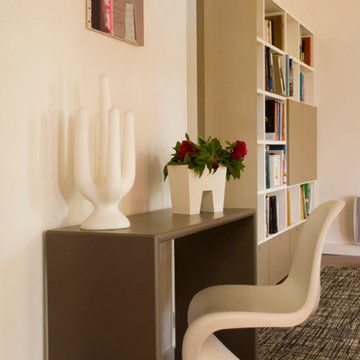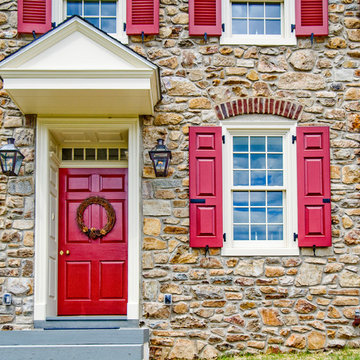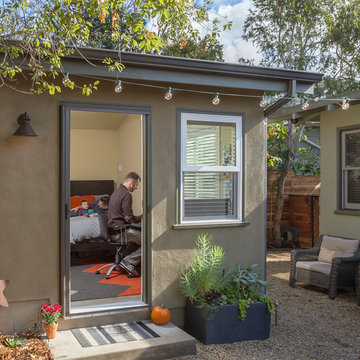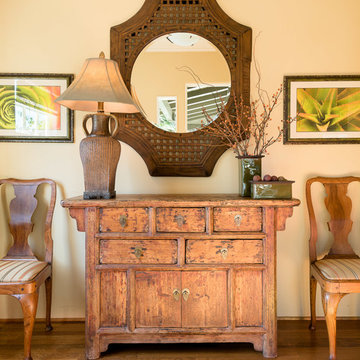Small Entryway Design Ideas with a Red Front Door
Refine by:
Budget
Sort by:Popular Today
121 - 140 of 229 photos
Item 1 of 3
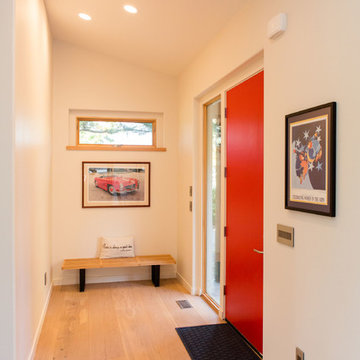
Overlooking the garden and Stafford Hills, this modern beauty boasts of all things contemporary. With sleek lines and extensive vaulted ceilings throughout, this 2 level, 3 bedroom custom home enjoys wide open living spaces, both inside and out.
The spacious main floor living plan includes large windows and skylights for abundant light and vaulted ceilings can be found in the kitchen, dining, great room, foyer, office, master bedroom and master bath.
The large master bathroom is a luxury in and of itself. Ample opportunities for relaxation can be found with the freestanding soaking tub with views, heated towel rack and curbless walk-in shower with seat and niches.
The 593 square foot covered patio and sun deck complete the home, allowing for outdoor living at its finest.
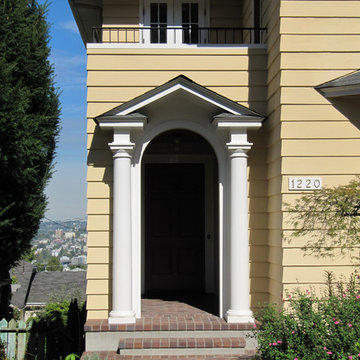
Crisp new pediment and arch were recreated on new wall closer to front. Entry is more obvious now from the street. Addition appears seamless, as if nothing has changed.
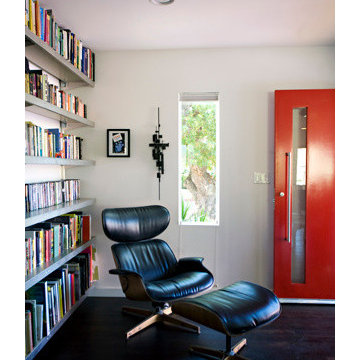
Designed by Stephanie Ericson, Inchoate Architecture Photos by Corinne Cobabe
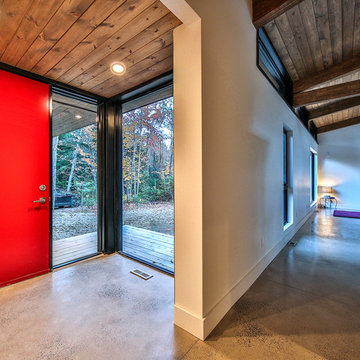
Martin Dufour architecte
Photographe: Dany St-Arnaud
Construction JRM Champagne
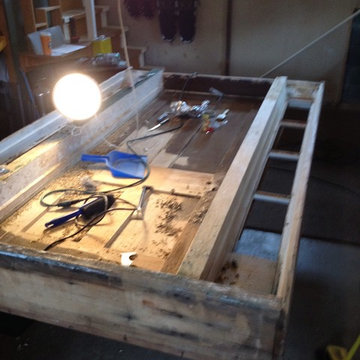
This was a birthday gift to myself - an 1870's antique front door with the original trim and side lights. I spent an entire winter stripping the 17+ layers of paint and replaced the broken panes. it came with all of its original brass hardware. I cleaned the paint off and reinstalled. I kept the inside stripped and painted the outside in a custom red oil base paint.
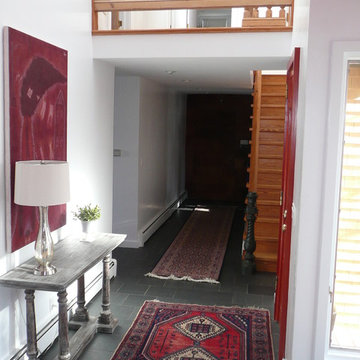
Staging & Photos by: Betsy Konaxis, BK Classic Collections Home Stagers
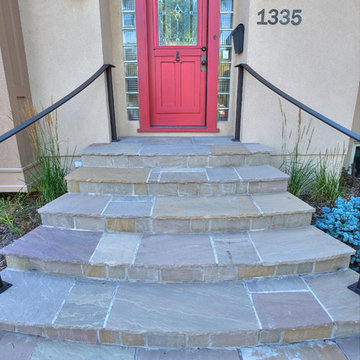
In the community of Rosedale site this quaint design that was meant to blend into the 60 yr old architecture of this home. A front entrance consisting of an exquisite Indian Sandstone and Quartzite walkway, concave and convex circular stairs offer an interesting yet inviting entrance to the front door of the home. The backyard maintained and salvaged an existing heritage concrete fence that was very memorable to the homeowner. Keeping with this simple and classic design our patios were surrounded by a custom brick retaining wall that housed a mature producing apple tree. Special care was given to ensure the tree and it's expansive roots were protected during construction. The backyard is finished with a custom built arbor and hammock, perfect for relaxing in after a long hard day at work.
Photo Credit: Jamen Rhodes
Small Entryway Design Ideas with a Red Front Door
7
