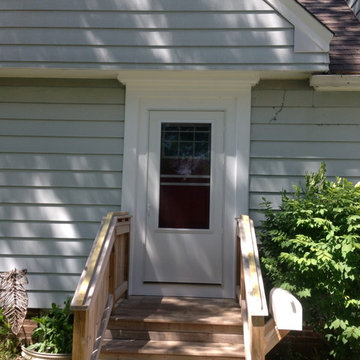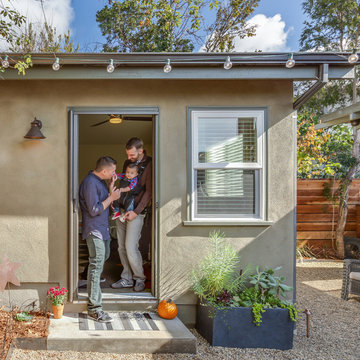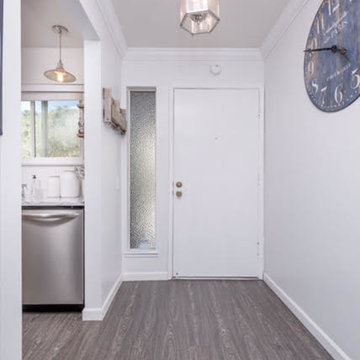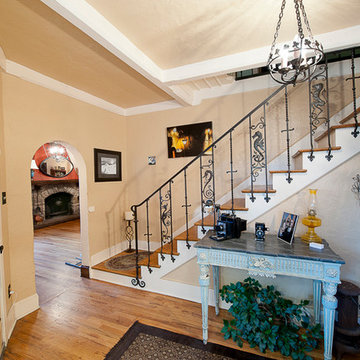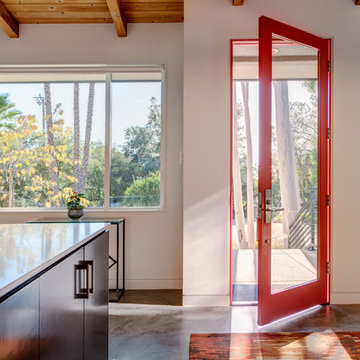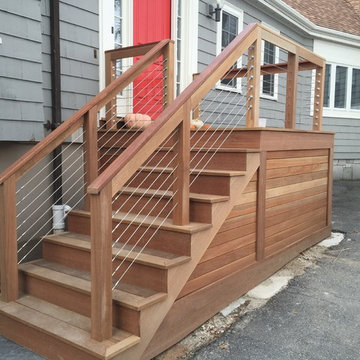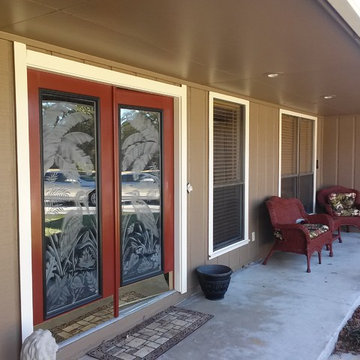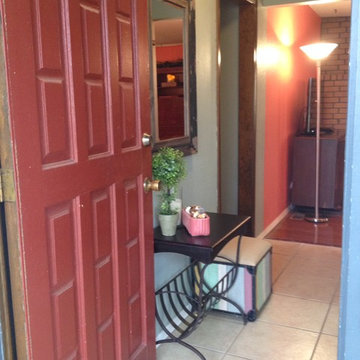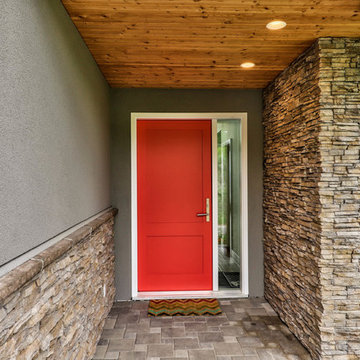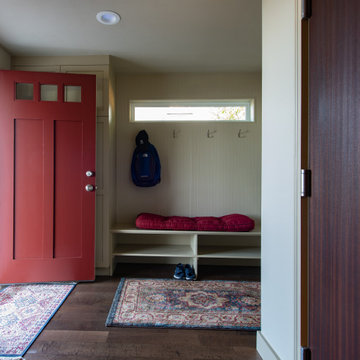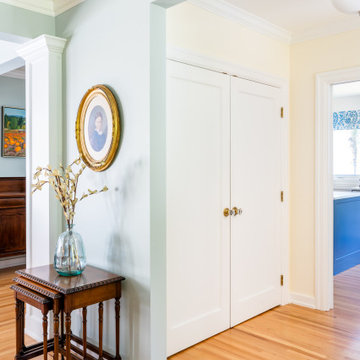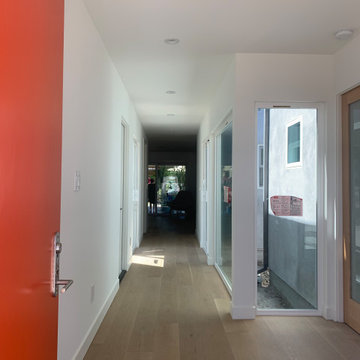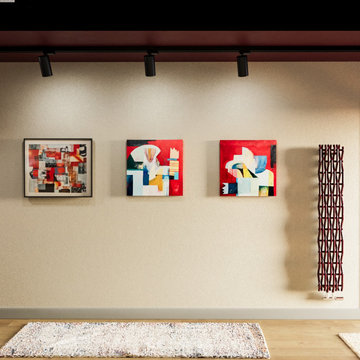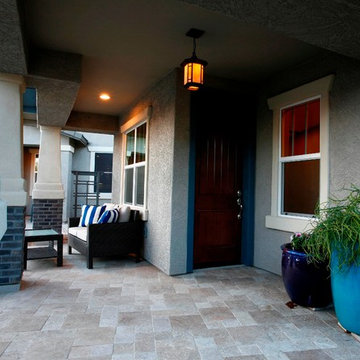Small Entryway Design Ideas with a Red Front Door
Refine by:
Budget
Sort by:Popular Today
161 - 180 of 229 photos
Item 1 of 3
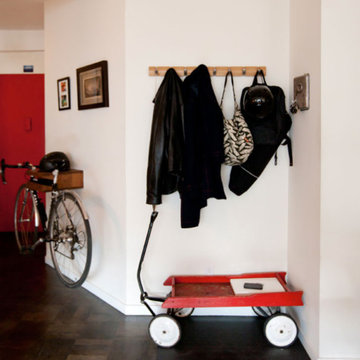
Entry Hall. Full decorative restyling for this 925 square foot, one bedroom, one bath, open plan, contemporary apartment located in east midtown with landmark views of the Empire State Building and Morgan Library

Entry for a International Microhome Competition 2022.
Competition challenge was to design a microhome at a maximum of 25 square meters.
Home is theorized as four zones. Public space consisting of 1-dining, social, work zone with transforming furniture.
2- cooking zone.
3- private zones consisting of bathroom and sleeping zone.
Bedroom is elevated to create below floor storage for futon mattress, blankets and pillows. There is also additional closet space in bedroom.
Exterior has elevated slab walkway that connects exterior public zone entrance, to exterior private zone bedroom deck.
Deep roof overhangs protects facade from the elements and reduces solar heat gain and glare.
Winter sun penetrates into home for warmth.
Home is designed to passive house standards.
Potentially capable of off-grid use.
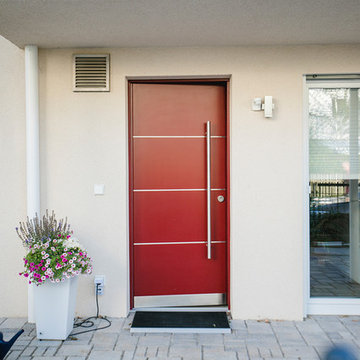
Sonntagmorgen, es duftet im Haus nach frischem Kaffee und die warmen Strahlen der Morgensonne fallen durch die großen Glasfronten auf den gedeckten Frühstückstisch. Der ideale Platz, um mit der Lieblingszeitung in einen entspannten Tag zu starten. Genau diesem Wunsch hatten die Bauherren, bevor der Traum Wirklichkeit wurde.
Hell und freundlich sollte es werden, damit die beiden Sonnenanbeter die wärmenden Strahlen immer genießen können. Ein weiterer Lieblingsplatz ist die Dachterrasse des Baupaares. Hoch über der Hektik des Alltags kann man hier gemütlich Musik hören, ein Buch lesen oder mit Blick ins Tal meditieren.
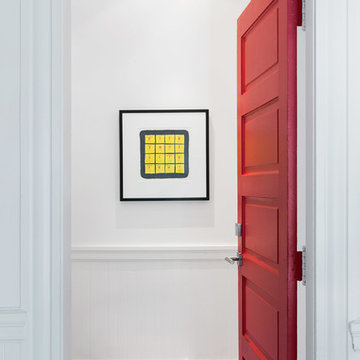
This bright, red door leads into the modern apartment renovation. The bright, clean modern design is juxtaposed with traditional exterior of the building .
Photography by Todd Crawford
Small Entryway Design Ideas with a Red Front Door
9
