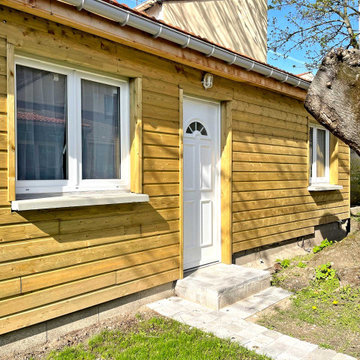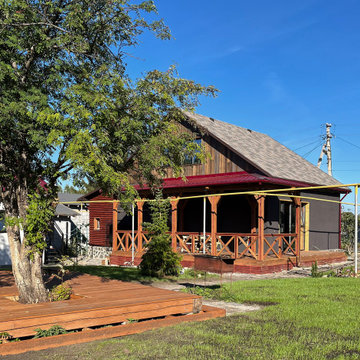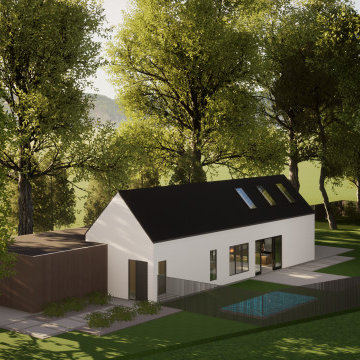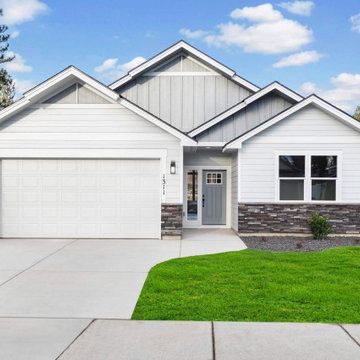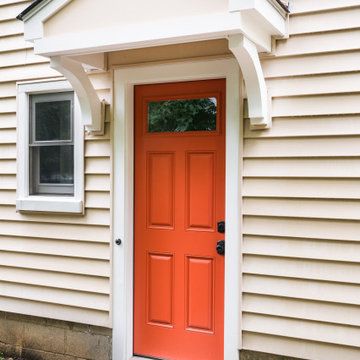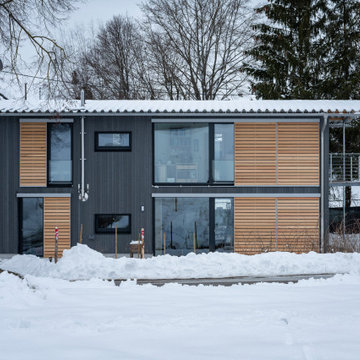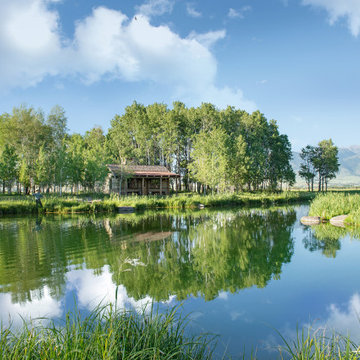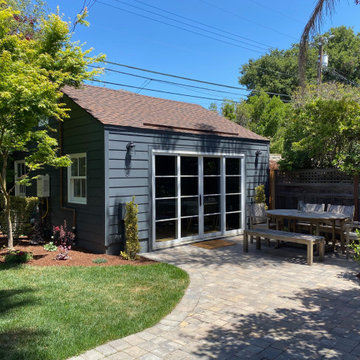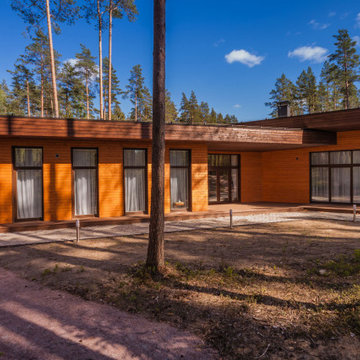Small Exterior Design Ideas with Clapboard Siding
Refine by:
Budget
Sort by:Popular Today
141 - 160 of 490 photos
Item 1 of 3
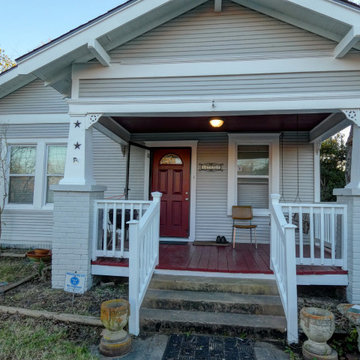
This is a basic intercity bungalow that had not been well maintained. We replaced the roof, replaced the damaged siding and repainted the house with Sherwin Williams Paint.
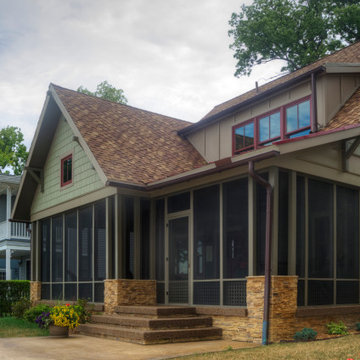
This home is a small cottage that used to be a ranch. We remodeled the entire first floor and added a second floor above.
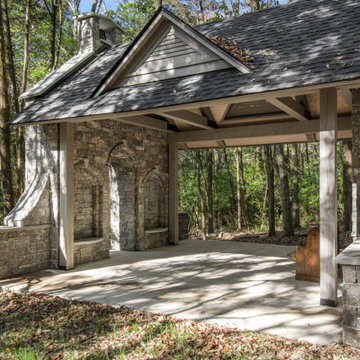
Newly built in 2021; this sanctuary in the woods was designed and built to appear as though it had existed for years.
Architecture: Noble Johnson Architects
Builder: Crane Builders
Photography: Garett + Carrie Buell of Studiobuell/ studiobuell.com

Buildings have 4 sides. So often, the sides and back are forgotten and yet this is often where we gather and entertain the most. A seamless addition added an expanded kitchen, mudroom, family room primary suite, renovated hall bath, home office and Attic loft Suite
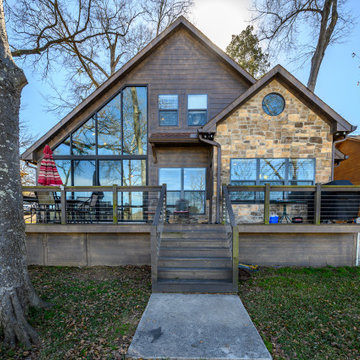
2nd Floor Landing of the Touchstone Cottage. View plan THD-8786: https://www.thehousedesigners.com/plan/the-touchstone-2-8786/
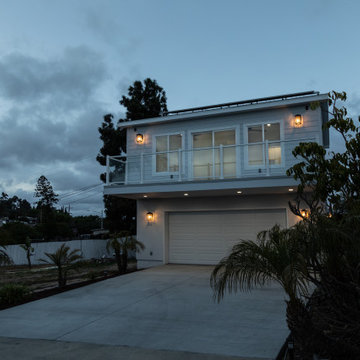
Accessory Dwelling Units (ADUs) have been all the craze here in San Diego and all across the state after Sacramento changed a few laws, making it easier for California residents to add and ADU to their property. There are specifications, of course, but the value of an ADU is immense and can have a plethora of different benefits for each family. Two main benefits for adding another dwelling unit to your property are: 1) adding value to your property, and/or 2) to allow your property to house more of your family.
Please browse through the following gallery for our Bay View ADU project here in San Diego, CA. If you have any questions about adding an ADU to your property, please book a consultation with us either through Houzz or our website today and we will be glad to help answer any questions you may have.

This project was a semi-custom build where the client was able to make selections beyond the framing stage. The Morganshire 3-bedroom house plan has it all: convenient owner’s amenities on the main floor, a charming exterior and room for everyone to relax in comfort with a lower-level living space plus 2 guest bedrooms. A traditional plan, the Morganshire has a bright, open concept living room, dining space and kitchen. The L-shaped kitchen has a center island and lots of storage space including a walk-in pantry. The main level features a spacious master bedroom with a sizeable walk-in closet and ensuite. The laundry room is adjacent to the master suite. A half bath and office complete the convenience factors of the main floor. The lower level has two bedrooms, a full bathroom, more storage and a second living room or rec area. Both levels feature access to outdoor living spaces with an upper-level deck and a lower-level deck and/or patio.

Exterior view with large deck. Materials are fire resistant for high fire hazard zones.
Turn key solution and move-in ready from the factory! Built as a prefab modular unit and shipped to the building site. Placed on a permanent foundation and hooked up to utilities on site.
Use as an ADU, primary dwelling, office space or guesthouse
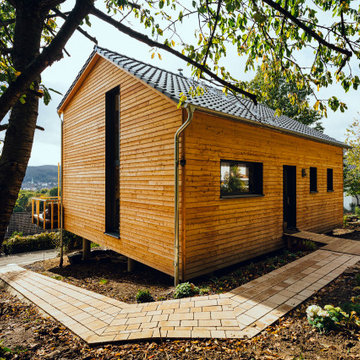
Das Holzhaus in Hagen wurde gemeinsam mit den beiden späteren Bewohnern entwickelt und exakt auf deren Bedürfnisse zugeschnitten. Das Haus ist zwar größer als ein Tiny House, bleibt aber mit 100 Quadratmetern Wohnfläche deutlich unter der klassischen Einfamilienhausgröße. Kurze Wege und praktische Raumaufteilungen waren den Eigentümern sehr wichtig.

Before and After: 6 Weeks Cosmetic Renovation On A Budget
Cosmetic renovation of an old 1960's house in Launceston Tasmania. Alenka and her husband builder renovated this house on a very tight budget without the help of any other tradesman. It was a warn-down older house with closed layout kitchen and no real character. With the right colour choices, smart decoration and 6 weeks of hard work, they brought the house back to life, restoring its old charm. The house was sold in 2018 for a record street price.
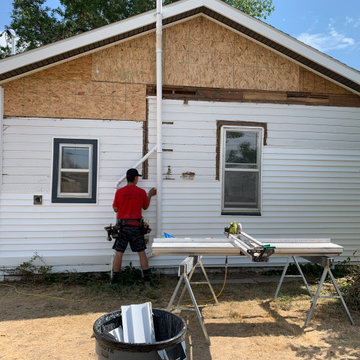
Roof caught fire. Removed roof replaced with new trusses and shingles and installed some new windows and new vinyl siding.
Small Exterior Design Ideas with Clapboard Siding
8
