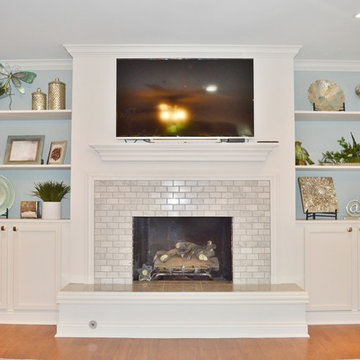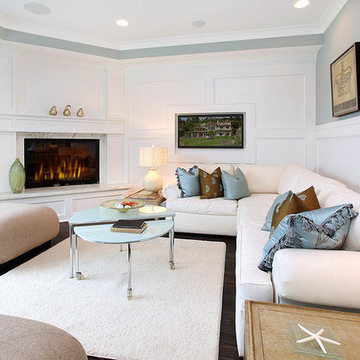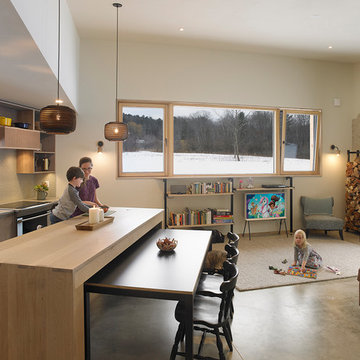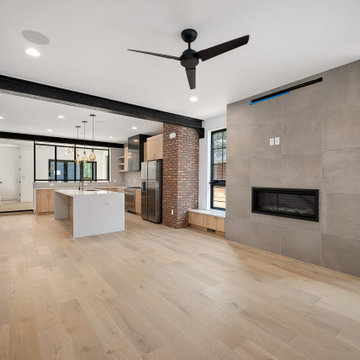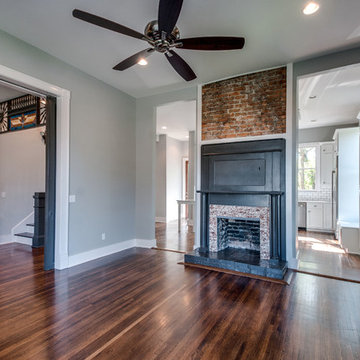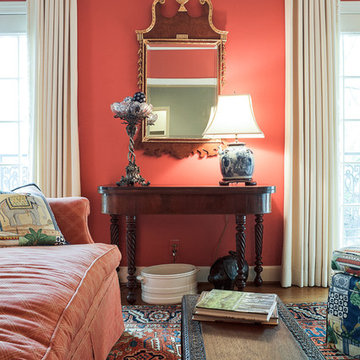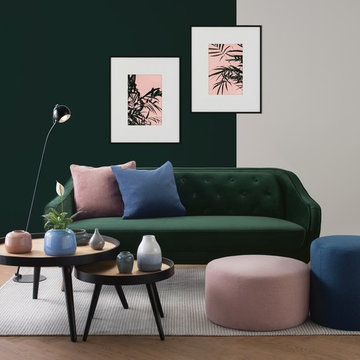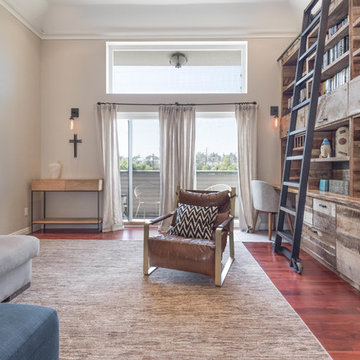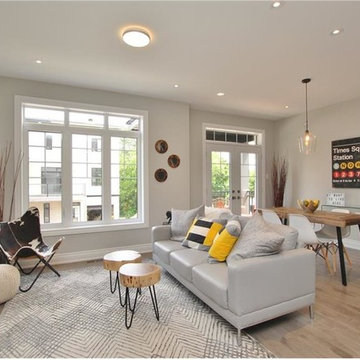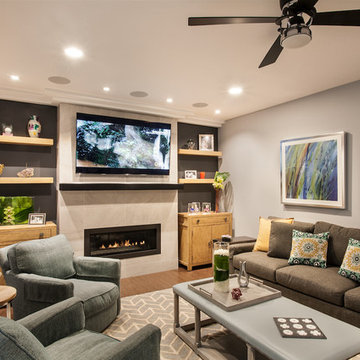Small Family Room Design Photos with a Tile Fireplace Surround
Sort by:Popular Today
41 - 60 of 308 photos
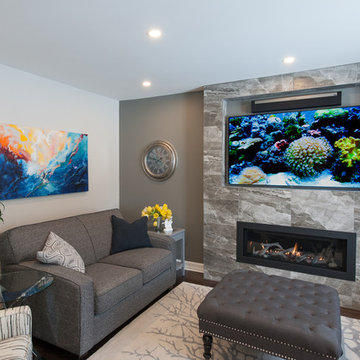
Opening up the family room creates great flow from the kitchen while maintaining a cozy place to sit by the fire. Featuring a linear gas fireplace, dark hardwood floors, and a built-in tv niche.
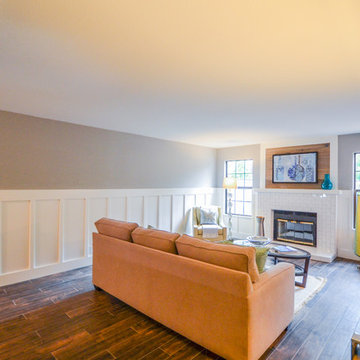
Family room with wainscoting on the walls and barnwood above the fireplace, hardwood floor tile and a subway tile fireplace surround.
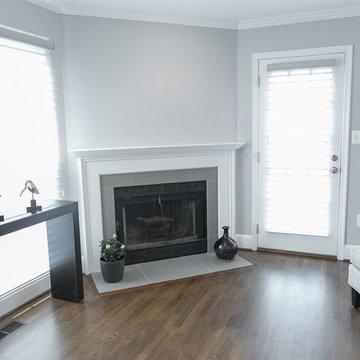
The fireplace received an updated tile surround to match the adjacent kitchen finishes, as well a new wood mantel and surround for a traditional, finished look.
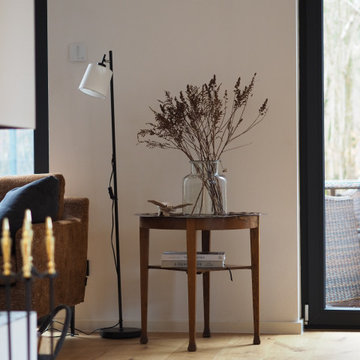
Einrichtung Wohnzimmer für eine 3-köpfige Familie.
Ziel: moderne und elegante Atmosphäre.
Bewusst minimalistisch gehalten in Schwarz-Weiß und mit kleine Akzente in Naturtöne.
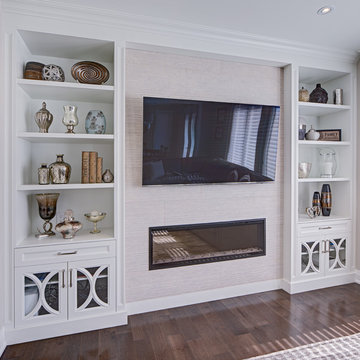
The Kinney Wall Unit design features the same door-style as the Kitchen design, which is the Tromso in Maple with a Ontario White finish. However, the customers chose to change it up by choosing a more traditional crown moulding for the wall unit and tall posts with fronts that match the Tromso style.
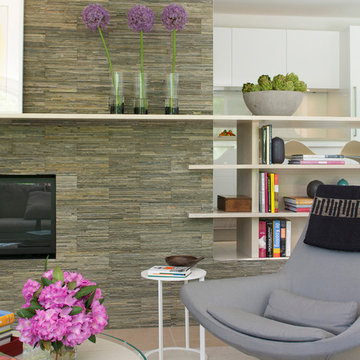
Photo credit Jane Beiles
Located on a beautiful property with a legacy of architectural and landscape innovation, this guest house was originally designed by the offices of Eliot Noyes and Alan Goldberg. Due to its age and expanded use as an in-law dwelling for extended stays, the 1200 sf structure required a renovation and small addition. While one objective was to make the structure function independently of the main house with its own access road, garage, and entrance, another objective was to knit the guest house into the architectural fabric of the property. New window openings deliberately frame landscape and architectural elements on the site, while exterior finishes borrow from that of the main house (cedar, zinc, field stone) bringing unity to the family compound. Inside, the use of lighter materials gives the simple, efficient spaces airiness.
A challenge was to find an interior design vocabulary which is both simple and clean, but not cold or uninteresting. A combination of rough slate, white washed oak, and high gloss lacquer cabinets provide interest and texture, but with their minimal detailing create a sense of calm.
Located on a beautiful property with a legacy of architectural and landscape innovation, this guest house was originally designed by the offices of Eliot Noyes and Alan Goldberg. Due to its age and expanded use as an in-law dwelling for extended stays, the 1200 sf structure required a renovation and small addition. While one objective was to make the structure function independently of the main house with its own access road, garage, and entrance, another objective was to knit the guest house into the architectural fabric of the property. New window openings deliberately frame landscape and architectural elements on the site, while exterior finishes borrow from that of the main house (cedar, zinc, field stone) bringing unity to the family compound. Inside, the use of lighter materials gives the simple, efficient spaces airiness.
A challenge was to find an interior design vocabulary which is both simple and clean, but not cold or uninteresting. A combination of rough slate, white washed oak, and high gloss lacquer cabinets provide interest and texture, but with their minimal detailing create a sense of calm.
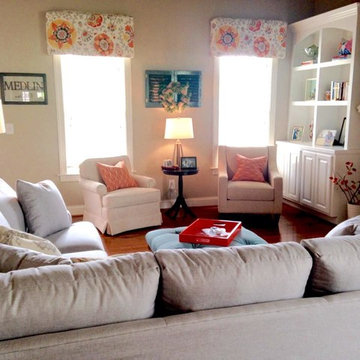
Designing a seating arrangement good conversation and to accommodate a growing family. Neutral furniture pieces with pops of orange and blue.
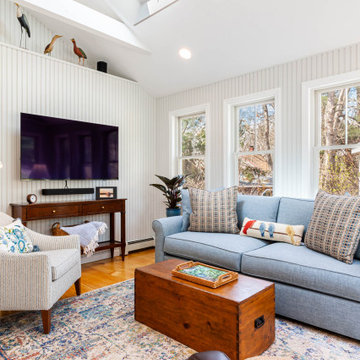
This coastal kitchen needed a refresh. Its solid wood cabinets were painted in a sage green, with putty colored trim and a cherry island and dark countertop. We painted the cabinetry and replaced countertops and appliances. We also moved the refrigerator to a side wall to create a better work space flow and added two windows to provide symmetry on the cooktop wall. A new custom wood hood and patterned marble backsplash help add a cheerful upbeat vibe to a previously subdued and muted space.
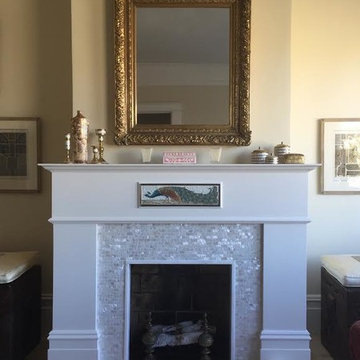
Shop this tile:
http://www.susanjablon.com/1-2-x-1-1-4-inch-mother-of-pearl-tiles-70965.html
"We found the experience in working with Susan Jablon to be perfect. Fast, gracious and considerate customer service throughout, plus the ability to get small sets of samples allowed us to determine precisely the right mother-of-pearl tile for our seaside-inspired fireplace. Thank you for such great service." -Stuart M.
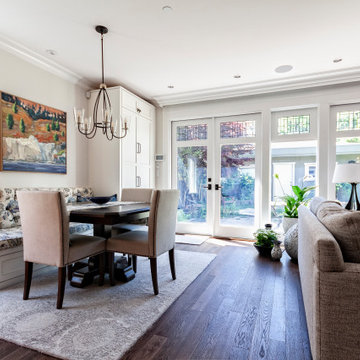
A small, but well-appointed eating nook off the kitchen gets great light from the large rear windows. Outfitted with beautiful William Morris fabric brings a warm and inviting botanical theme to the space in cool hues of blue and cream.
Small Family Room Design Photos with a Tile Fireplace Surround
3
