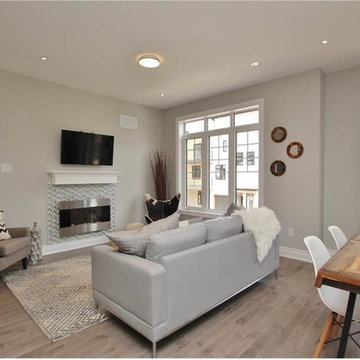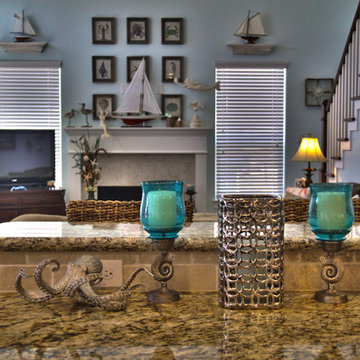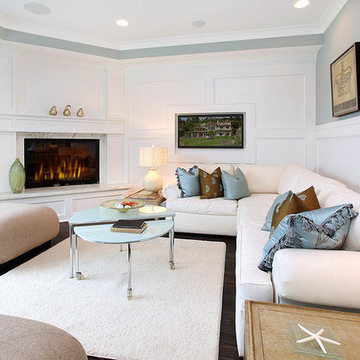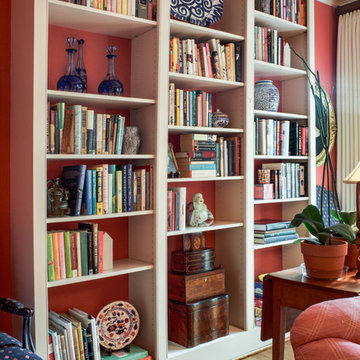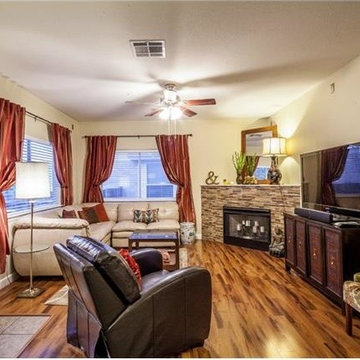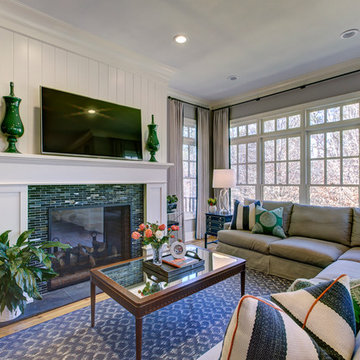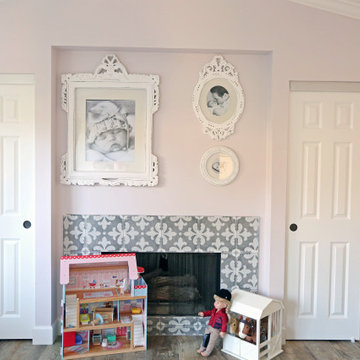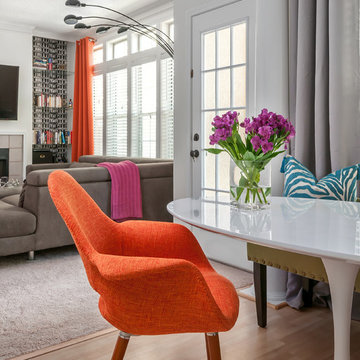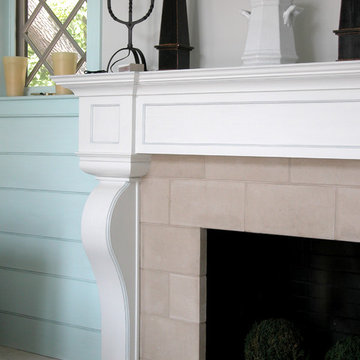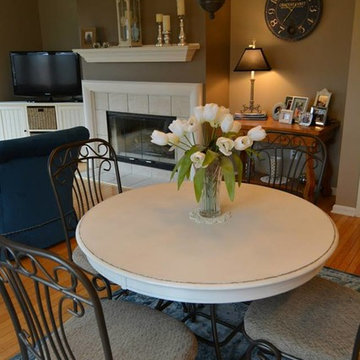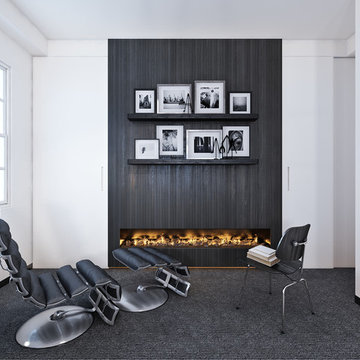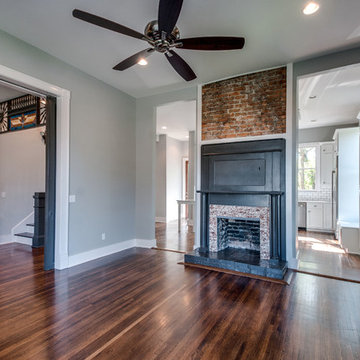Small Family Room Design Photos with a Tile Fireplace Surround
Refine by:
Budget
Sort by:Popular Today
101 - 120 of 308 photos
Item 1 of 3
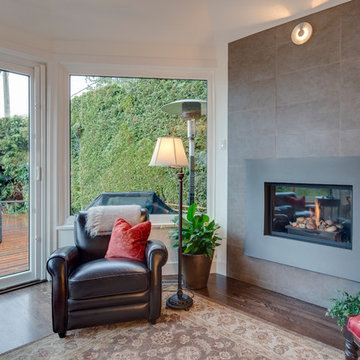
Small sunken family room with french doors leading to the deck. New fireplace with tile surround and central accent light. Photo by Keith Henderson
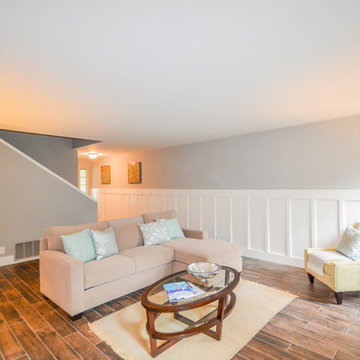
Family room with wainscoting on the walls, hardwood floor tile and a subway tile fireplace surround.
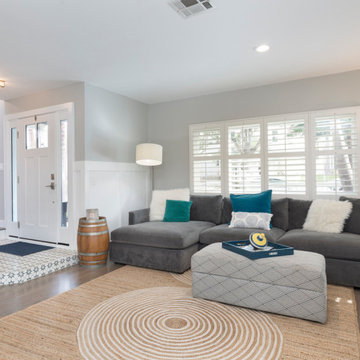
A fun patterned cement tile was used to invoke a bright and cheery entry. Lounge sofa and paired with a Sisal Rug invoke a comfortable coast vibe.
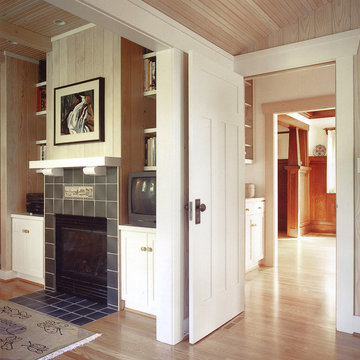
We stained the new beadboard paneling and ceilings lighter than original 1908 rooms for contrast and relief. New fireplace has Ann Sachs vellum finish dark green tiles with a campy canoe scene. It seemed to fit the cultivated Arts & Crafts rustic character of original bungalow.
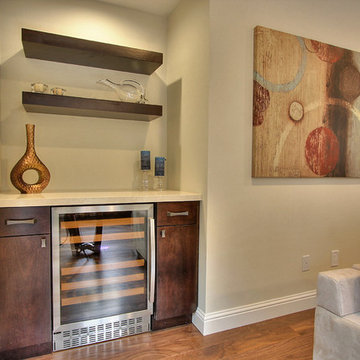
Bellmont Cabinets Cherry Java - fireplace surround cabinets and wine bar
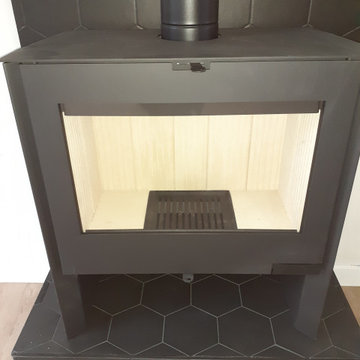
Installation d'un poêle à bois RGE en emplacement de la vieille cheminée en pierre de lave. Création d'un podium .
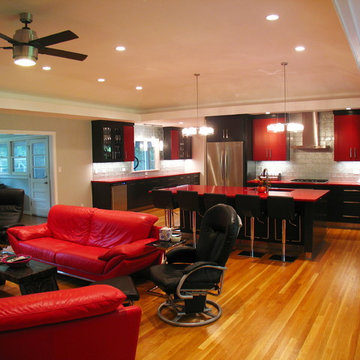
Thousands of ranch houses were built during the sixties and seventies. Unfortunately they were laid out with small, cut-up rooms. This one was no exception with a load bearing wall going right down its middle, thus leaving small twelve foot wide Living, Dining, Kitchen and Den spaces.
We developed a plan to open up the house.
Photos by: Greg Mix
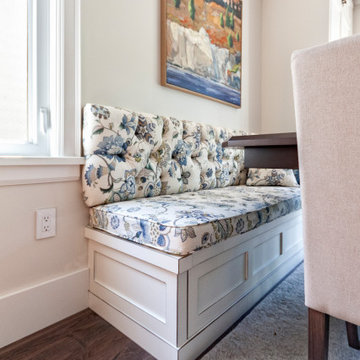
A small, but well-appointed eating nook off the kitchen gets great light from the large rear windows. Outfitted with beautiful William Morris fabric brings a warm and inviting botanical theme to the space in cool hues of blue and cream.
Small Family Room Design Photos with a Tile Fireplace Surround
6
