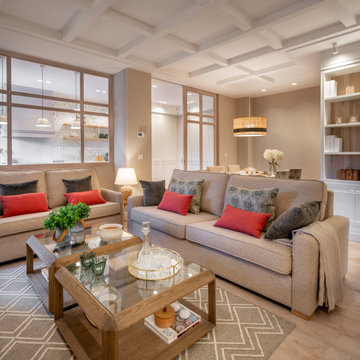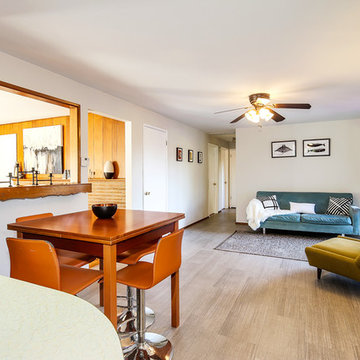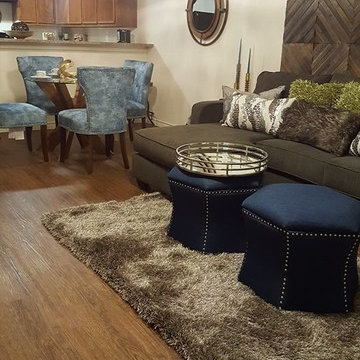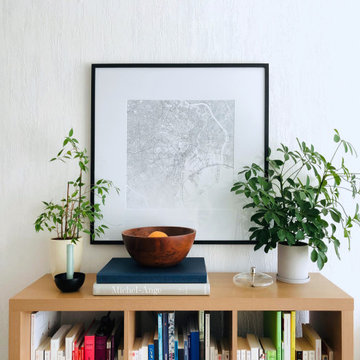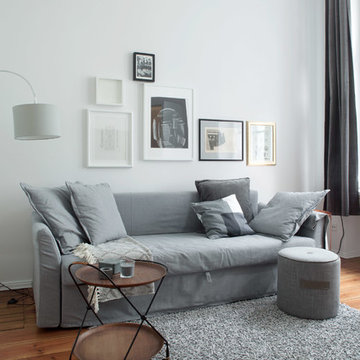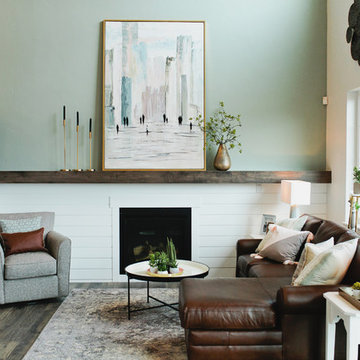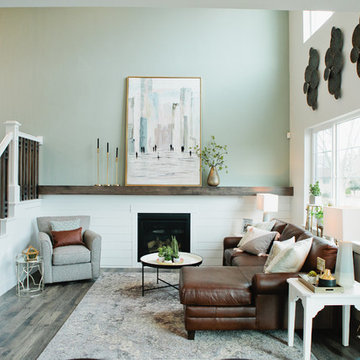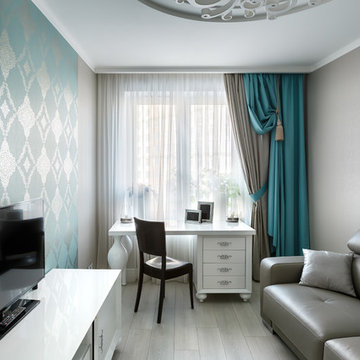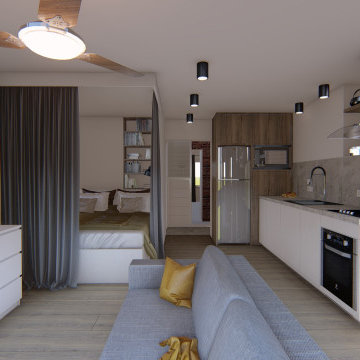Small Family Room Design Photos with Laminate Floors
Refine by:
Budget
Sort by:Popular Today
1 - 20 of 354 photos
Item 1 of 3

Studio Shed home office and music studio - not just for mom & dad but the whole family! Satellite family room....

The clients had an unused swimming pool room which doubled up as a gym. They wanted a complete overhaul of the room to create a sports bar/games room. We wanted to create a space that felt like a London members club, dark and atmospheric. We opted for dark navy panelled walls and wallpapered ceiling. A beautiful black parquet floor was installed. Lighting was key in this space. We created a large neon sign as the focal point and added striking Buster and Punch pendant lights to create a visual room divider. The result was a room the clients are proud to say is "instagramable"
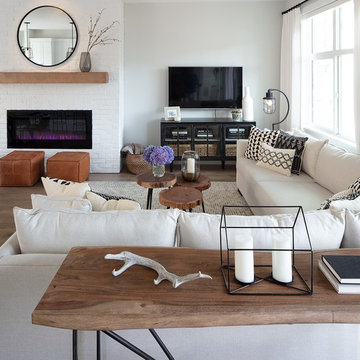
Architectural Consulting, Exterior Finishes, Interior Finishes, Showsuite
Town Home Development, Surrey BC
Park Ridge Homes, Raef Grohne Photographer
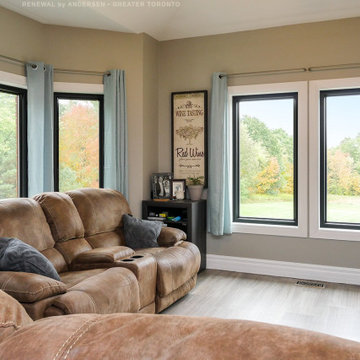
All new black windows we installed in this sensational family room. This comfortable and stylish room with wood laminate floors and a great view of the outdoors looks fantastic with all new black casement and picture windows. Get started replacing the windows in your home with Renewal by Andersen of Greater Toronto, serving most of Ontario.
We are your full service window retailer and installer -- Contact Us Today! 844-819-3040
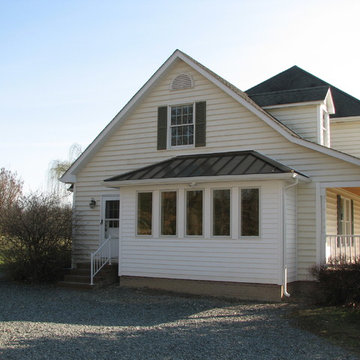
Family in need of more space converted their attached 2 car garage into a new family/play room. Convenient to the kitchen and laundry, we bumped out the 16' garage door opening and raised the floor to meet the interior spaces. Bump out finished as a nice bright bay window.
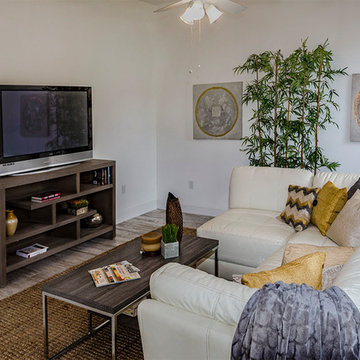
NonStop Staging Family Room, Photography by Christina Cook Lee
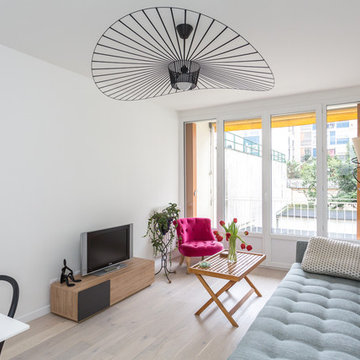
Cet appartement a subi une rénovation complète pour un résultat à la fois contemporain et chaleureux. La moindre pièce a été pensée pour étonner avec bon goût. La palette de couleurs, riche, est pétillante sans être criarde. Les finitions sont maîtrisées avec une grande technicité. Un condensé du savoir-faire MCH !
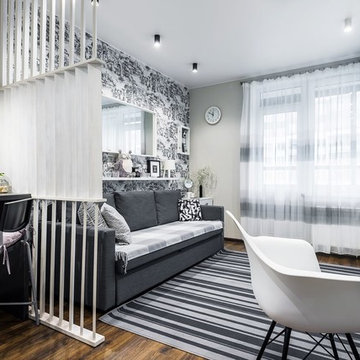
Фотография реализованного проекта интерьера квартиры студии в г.Санкт-Петербурге. Площадь комнаты около 20 кв.м. Интерьер основан на серо-белой-черной гамме.Финансовая сторона интерьера,-материалы подбирались согласно бюджету заказчика.
Small Family Room Design Photos with Laminate Floors
1


