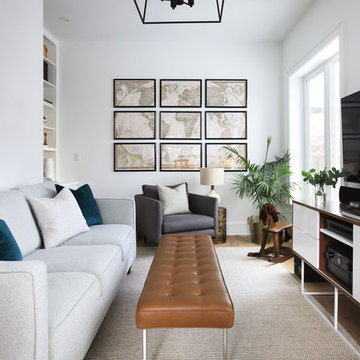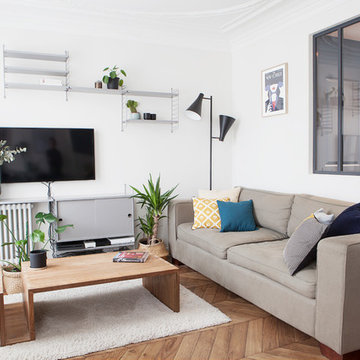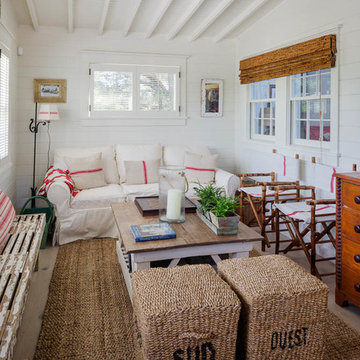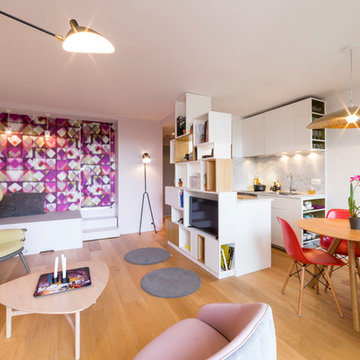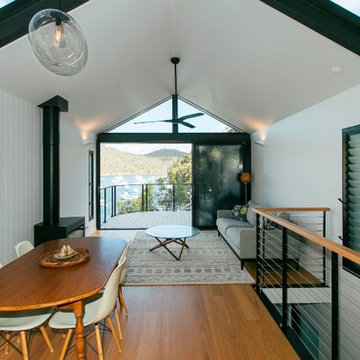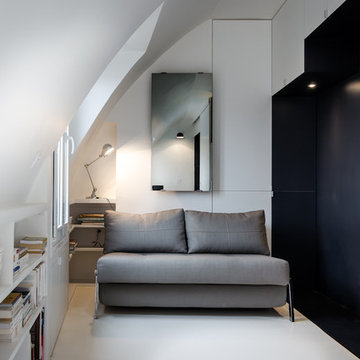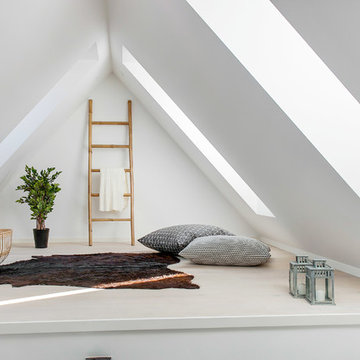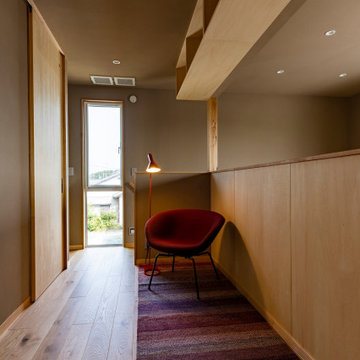Small Family Room Design Photos with Light Hardwood Floors
Refine by:
Budget
Sort by:Popular Today
21 - 40 of 2,179 photos
Item 1 of 3

a small family room provides an area for television at the open kitchen and living space
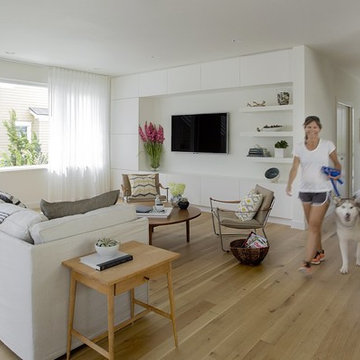
AWARD WINNING | International Green Good Design Award
OVERVIEW | This home was designed as a primary residence for a family of five in a coastal a New Jersey town. On a tight infill lot within a traditional neighborhood, the home maximizes opportunities for light and space, consumes very little energy, incorporates multiple resiliency strategies, and offers a clean, green, modern interior.
ARCHITECTURE & MECHANICAL DESIGN | ZeroEnergy Design
CONSTRUCTION | C. Alexander Building
PHOTOS | Eric Roth Photography
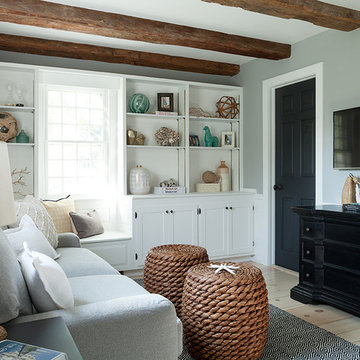
This den and quickly change into an additional guest room with the use of the sleeper sofa and easy-to-move woven ottomans.
---
Our interior design service area is all of New York City including the Upper East Side and Upper West Side, as well as the Hamptons, Scarsdale, Mamaroneck, Rye, Rye City, Edgemont, Harrison, Bronxville, and Greenwich CT.
For more about Darci Hether, click here: https://darcihether.com/

Cozy sitting area that opens to the screen porch, right on the water's edge, Rumford fireplace. This project was a Guest House for a long time Battle Associates Client. Smaller, smaller, smaller the owners kept saying about the guest cottage right on the water's edge. The result was an intimate, almost diminutive, two bedroom cottage for extended family visitors. White beadboard interiors and natural wood structure keep the house light and airy. The fold-away door to the screen porch allows the space to flow beautifully.
Photographer: Nancy Belluscio

Modern family room addition with walnut built-ins, floating shelves and linear gas fireplace.
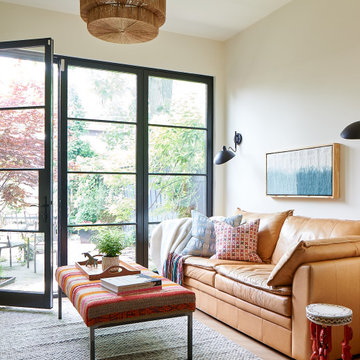
Cool sitting room off kitchen with vintage leather sofa, ethnic ottoman and tons of light from the black industrial doors and windows.
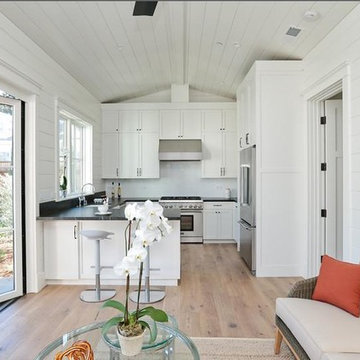
View of the inside of the guest cottage. Surprisingly spacious with a nice sized peninsula kitchen and a small living area

Dans la pièce principale désormais séjour, la verrière s'inscrit comme un écran avant de découvrir la chambre et son papier peint livres. L'idée étant de maintenir un cadre sobre pour la location saisonnière mais de faire un clin d'oeil au quartier latin et ses nombreuses façades de librairies anciennes.
Crédits Book a Flat
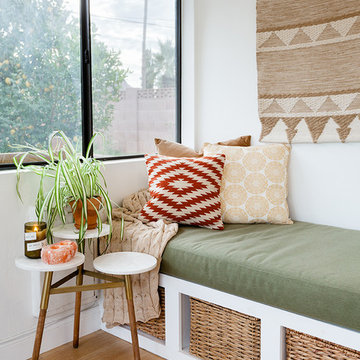
We needed a solution to hide our TV components (they live behind the baskets), create storage, and add some seating to the space, so we had this bench and cushion made custom to match the dining banquette on the other side of the room. Textile wall hangings add a softness to the space and dampen sound, so I went that route over hanging framed art to keep it cozy. I picked up this mid-century style marble table at Target because I needed a place to set my coffee.
Image: James Stewart
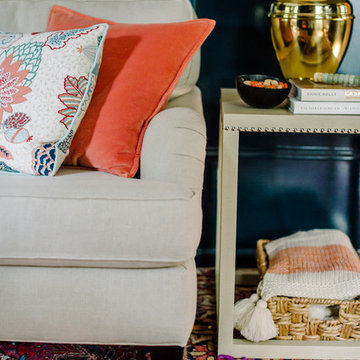
Rich coral hues in the throw pillows and Persian rug pop against the striking high gloss blue walls.
Photo by: Robert Radifera
Small Family Room Design Photos with Light Hardwood Floors
2

