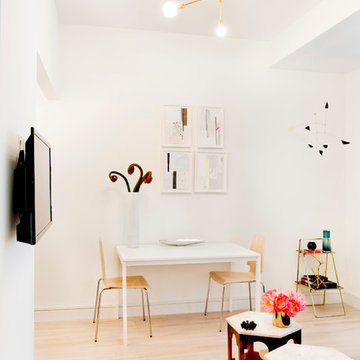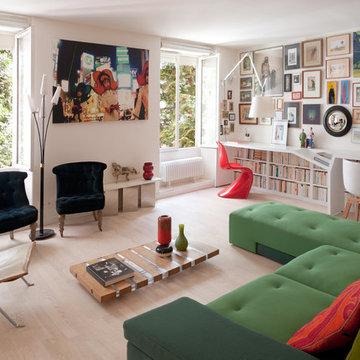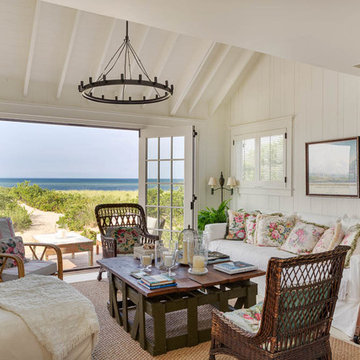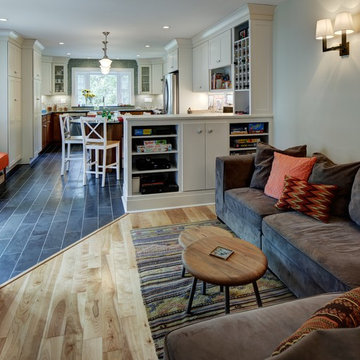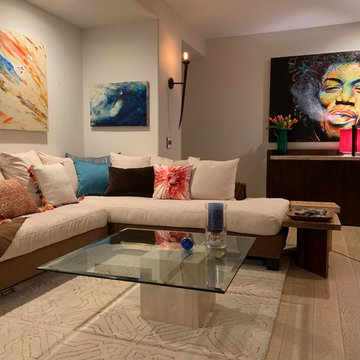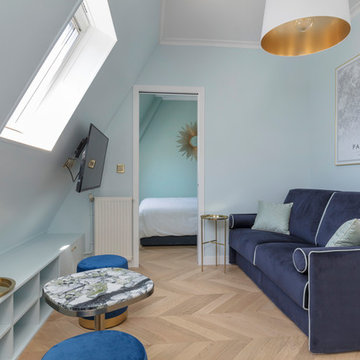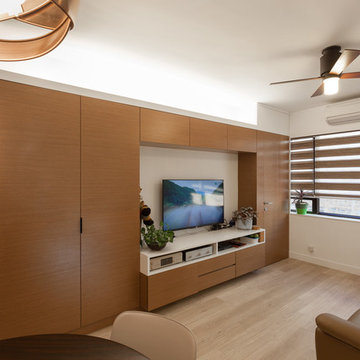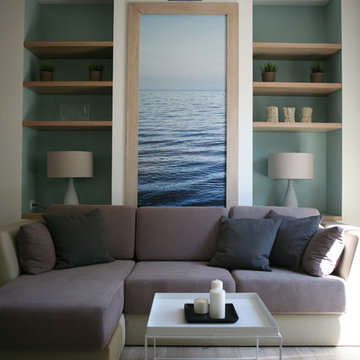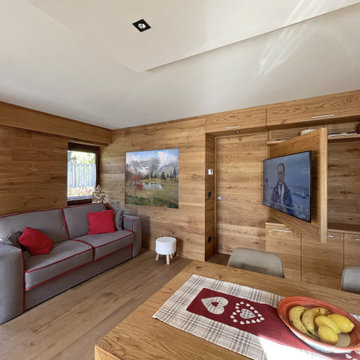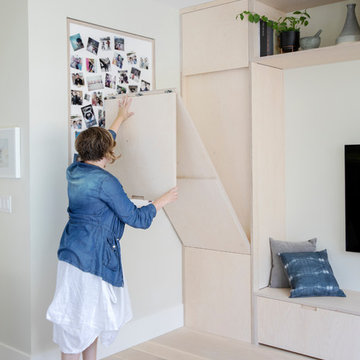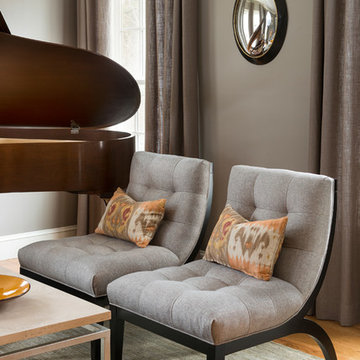Small Family Room Design Photos with Light Hardwood Floors
Refine by:
Budget
Sort by:Popular Today
81 - 100 of 2,179 photos
Item 1 of 3
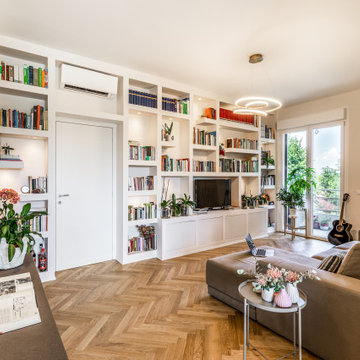
Salotto con libreria costruita su disegno in cartongesso con spot integrati
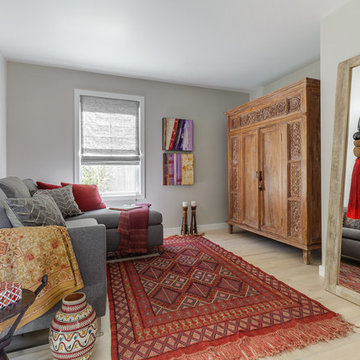
Located in the desirable San Francisco Bay, CA this room is full of family memories. It blends European, Asian and African elements creating a rich and culturally diverse look.
The client has lived in Spain for many years and wanted the room to be casual, comfortable with pops of color. They have traveled extensively throughout the world and collected a few furniture pieces, rug and home accessories that were required to be incorporated into the space.
We decided to bring the most memorable elements and enhance the color scheme with bold, bright and soft hues of reds, yellows and grays. In the end, the room became a true reflection of the owners’ eclectic taste, personality and life history.
The atmosphere is rustic, yet coexists harmoniously with some modern elements. An invitation to enjoy and relax just like when they were living in Spain.
Photo by David Duncan Livingston
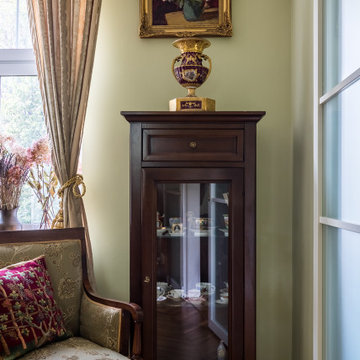
Интерьер наполняет складывавшийся десятилетиями микс из старинных и новых вещей. Вещи любимые, но без фанатичного пиетета — среди них живут обычной жизнью: об уютный старый диван (по словам хозяев, он принадлежал знаменитому адвокату Плевако), на котором спало множество гостей, дерет когти избалованный кот; за столом, который может раздвигаться почти до бесконечности, отмечают праздники уже четыре поколения семьи.

Les codes et couleurs architecturaux classiques (parquet bois, agencements blanc et moulures) sont ici réhaussés par les couleurs vert et au jaune dans cet appartement parisien, qui se veut singulier et ressourçant.
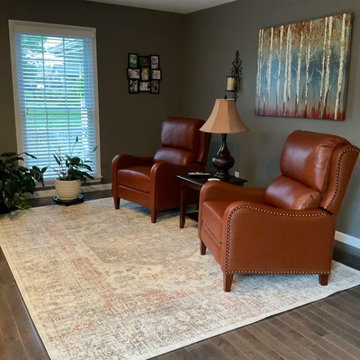
If you don't want a large bulky leather recliner, these are perfect. Made of genuine leather, these recliners are comfy and stunning, well worth the price.
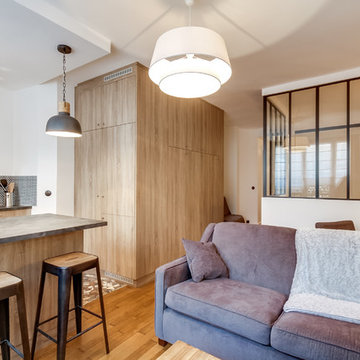
Le projet : Un studio de 30m2 défraîchi avec une petite cuisine fermée à l’ancienne et une salle de bains usée. Des placards peu pratiques et une électricité à remettre aux normes.
La propriétaire souhaite remettre l’ensemble à neuf de manière optimale pour en faire son pied à terre parisien.
Notre solution : Nous allons supprimer une partie des murs côté cuisine et placard. De cette façon nous allons créer une belle cuisine ouverte avec îlot central et rangements.
Un grand cube menuisé en bois permet de cacher intégralement le réfrigérateur côté cuisine et un dressing avec penderies et tablettes coulissantes, côté salon.
Une chambre est créée dans l’espace avec verrière et porte métallique coulissante. La salle de bains est refaite intégralement avec baignoire et plan vasque sur-mesure permettant d’encastrer le lave-linge. Electricité et chauffage sont refait à neuf.
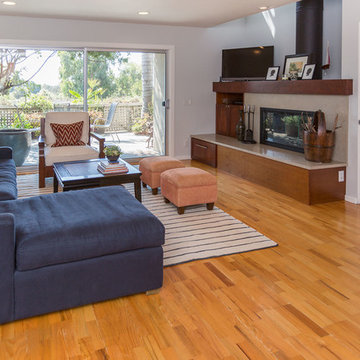
Open concept living room with a blue linen Restoration Hardware couch, black and white striped Restoration Hardware flat weave rug and custom orange ottomans. Custom fireplace surround includes cherry mantle and cabinetry and seagrass limestone surround.
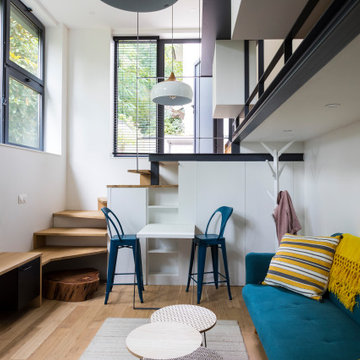
Vue de l'entrée avec le canapé, les placards, la table escamotable et le tronc d'arbre en remière marche. Le bureau suspendu est au dessus à droite. Photographe Olivier Hallot
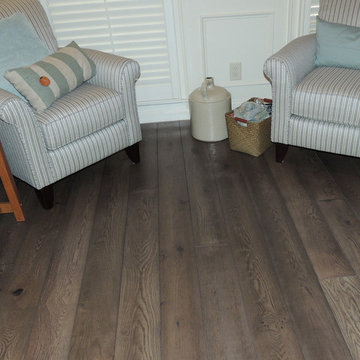
The dark gray finish on our Shades of Gray White Oak flooring makes these bright walls and fresh fabrics seem even more inviting. The wide and long planks that are in this compact sun room make this room seem larger and more luxurious. With White Oak planks as wide as 7 1/2" our Shades of Gray can compliment any interior.
Small Family Room Design Photos with Light Hardwood Floors
5
