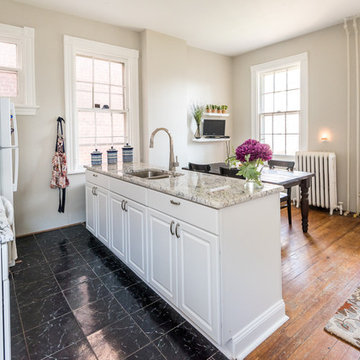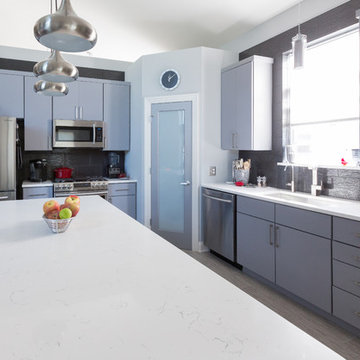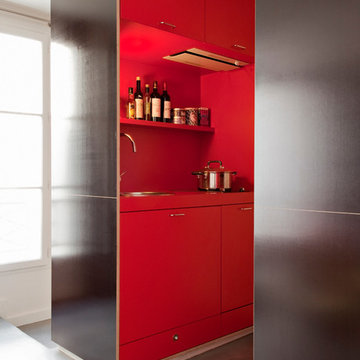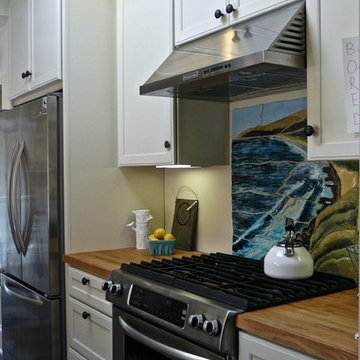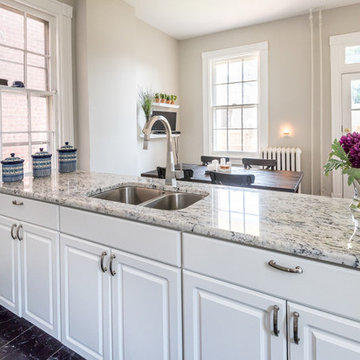Small Galley Kitchen Design Ideas
Refine by:
Budget
Sort by:Popular Today
141 - 160 of 22,221 photos
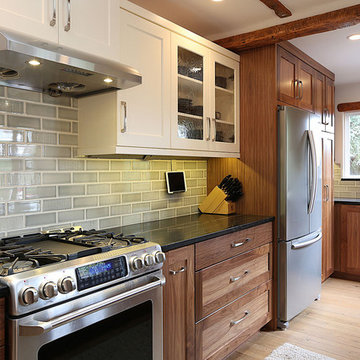
This kitchen remodel was completed in 2015 with an eye toward modernizing a rustic home and adding farmhouse elements. Subway tile, a mix of walnut and painted cabinets, soapstone countertops and custom trim mix to create a warm, modern kitchen.
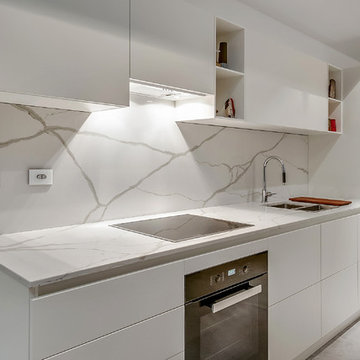
Scavolini, the best selling kitchen in Italy, works on providing solutions for all types of spaces and design trends.
On this case we had to deal with a compact space to integrate all the services for the laundry, kitchen and the living room spaces.
Scavolini's solutions allowed us to integrated all the facilities and keep the beautiful lines and clean style of design.
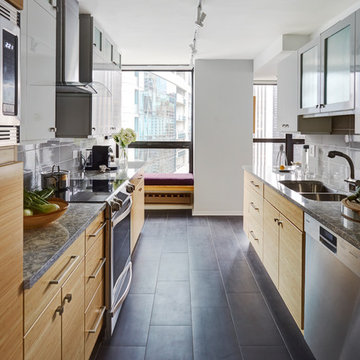
Designer: Larry Rych
Photos: Mike Kaske
New owners of this fabulous condo wanted an interior that was as inspiring as the view. A clean and masculine design with clearly defined angles reflects the architecture of the building. White cabinets on top brightens the room, while the rich dark floor is very grounding. The bamboo base cabinets gives needed texture and warm to the home. The ultimate in uniformity was achieved in the floor when the tile seamlessly meets the hardwood.
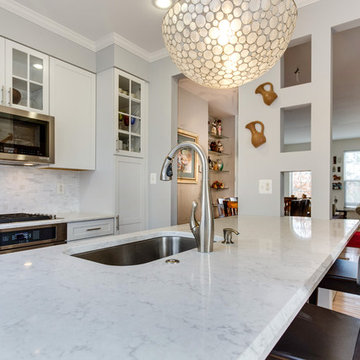
Designed by Carla Murillo-Gonzalez of Small House Big Ideas in collaboration with Samantha Souders of Reico Kitchen & Bath in Springfield, VA, this transitional kitchen remodel features Merillat Masterpiece Martel in Maple with 2 finishes: the perimeter cabinets in a Dove White finish and the kitchen island in a Greyloft finish. The kitchen countertops are quartz by LG Hausys in the color Minuet. Installation was done by AZF Contracting.
Photos courtesy of BTW Images LLC / www.btwimages.com.
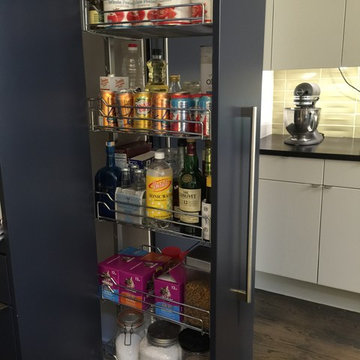
This is one of my favorite details, well used. Every kitchen could benefit from multiple pull out pantries - easy access and easy to see it all, nothing gets lost or just sits on the shelves collecting dust.
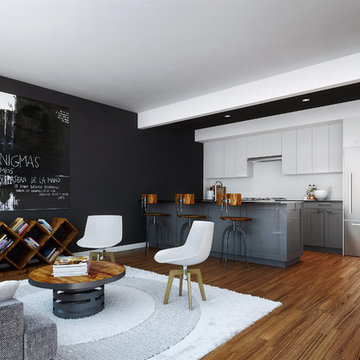
The open, loft style floor plan of this contemporary Brooklyn rental apartment in a luxury building designed by Meshberg Group incorporates the black, white and gray modern living area and kitchen with special attention to detail.
The bright white, black and gray open kitchen features both white lacquer cabinets and semi-custom shaker style French Grey matte base cabinets. Polished jet black Ceasarstone countertop and island provide the perfect workspaces, while stainless steel Fisher Paykel, Bosch, Kitchen Aid, and GE appliances finish off this urban dream kitchen.
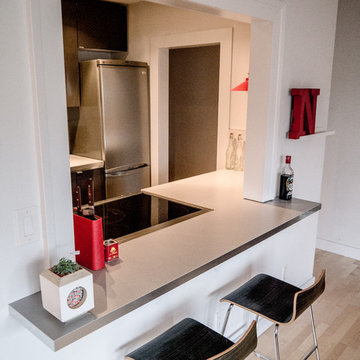
Renovation of 1970's East Vancouver Condo apartment. Full gut rehab in bathroom and kitchen, providing open kitchen/dining, and new office/2nd bedroom. Upgrades to sound insulation, ventilation, mould resistance, lowVOC / urea formaldehyde free products throughout, Many recycled and upcycled elements utilized, including cabinetry, hardwood flooring and light fixtures.
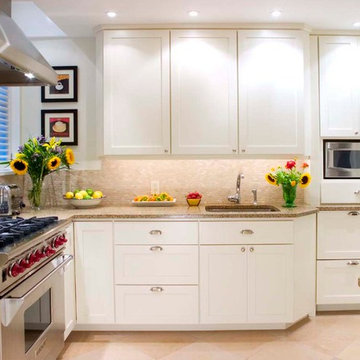
Voted best of Houzz 2014, 2015, 2016 & 2017!
Since 1974, Performance Kitchens & Home has been re-inventing spaces for every room in the home. Specializing in older homes for Kitchens, Bathrooms, Den, Family Rooms and any room in the home that needs creative storage solutions for cabinetry.
We offer color rendering services to help you see what your space will look like, so you can be comfortable with your choices! Our Design team is ready help you see your vision and guide you through the entire process!
Photography by: Juniper Wind Designs LLC

The view from the sofa into the kitchen. A relatively small space but good coming has meant the area feels uncluttered yet still has a lot of storage.
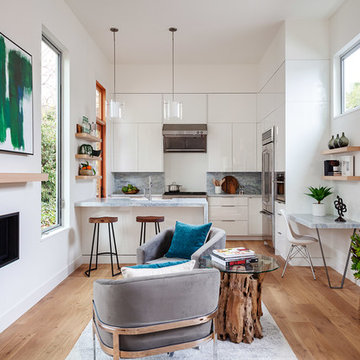
Photographed by Michele Lee Willson. Contractor: Bay Area Custom Homes.
800+ sq. ft. with 12'-0" ceilings, 10'-0" windows, french oak floors and custom Douglas Fir doors.

This is the view from living room doorway through kitchen to breakfast room. Breakfast room includes a walk-in pantry. "Push buttons" on switch plates are actually knobs to control dimmers.
Small Galley Kitchen Design Ideas
8
