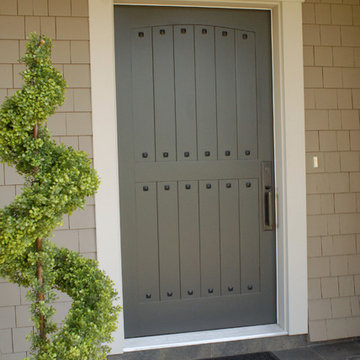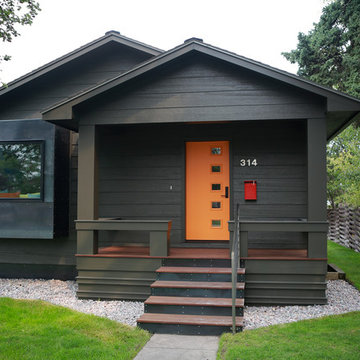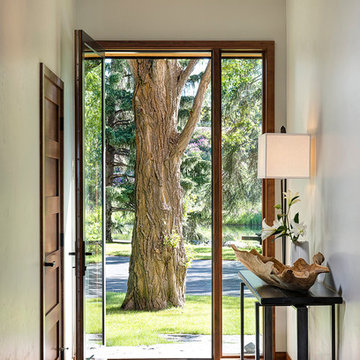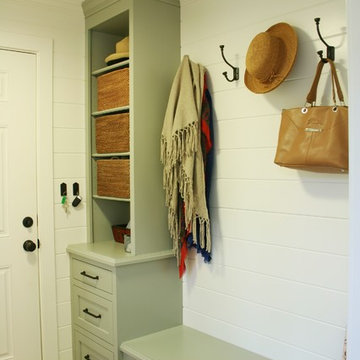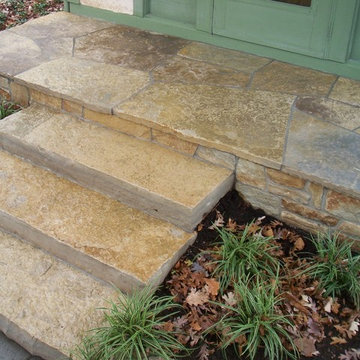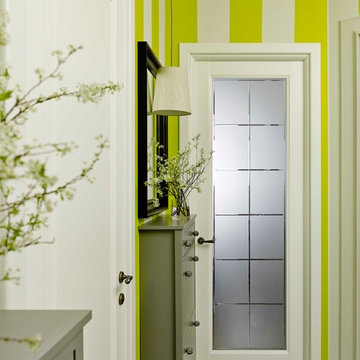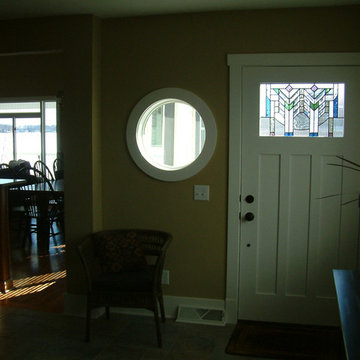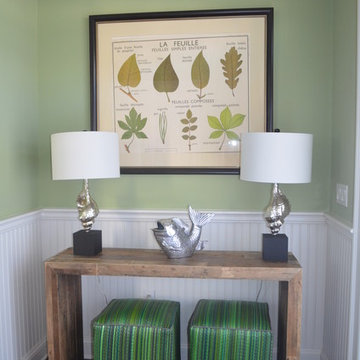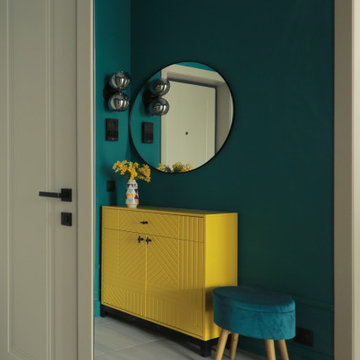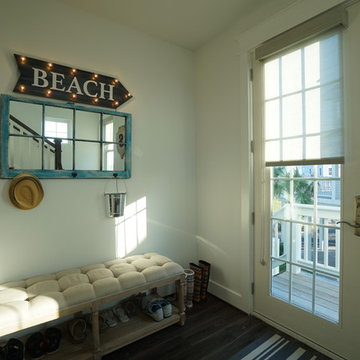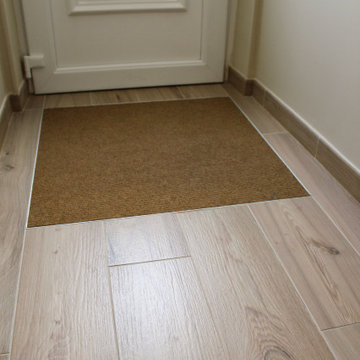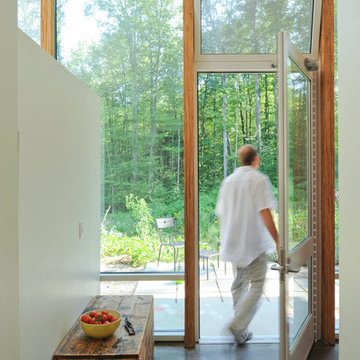Small Green Entryway Design Ideas
Refine by:
Budget
Sort by:Popular Today
1 - 20 of 404 photos
Item 1 of 3

Mudrooms are practical entryway spaces that serve as a buffer between the outdoors and the main living areas of a home. Typically located near the front or back door, mudrooms are designed to keep the mess of the outside world at bay.
These spaces often feature built-in storage for coats, shoes, and accessories, helping to maintain a tidy and organized home. Durable flooring materials, such as tile or easy-to-clean surfaces, are common in mudrooms to withstand dirt and moisture.
Additionally, mudrooms may include benches or cubbies for convenient seating and storage of bags or backpacks. With hooks for hanging outerwear and perhaps a small sink for quick cleanups, mudrooms efficiently balance functionality with the demands of an active household, providing an essential transitional space in the home.

New Mudroom Entrance serves triple duty....as a mudroom, laundry room and green house conservatory.
copper and glass roof with windows and french doors flood the space with natural light.
the original home was built in the 1700's and added onto several times. Clawson Architects continues to work with the owners to update the home with modern amenities without sacrificing the authenticity or charm of the period details.

Mountain View Entry addition
Butterfly roof with clerestory windows pour natural light into the entry. An IKEA PAX system closet with glass doors reflect light from entry door and sidelight.
Photography: Mark Pinkerton VI360
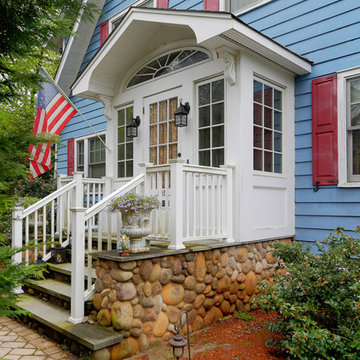
In this small but quaint project, the owners wanted to build a new front entry vestibule to their existing 1920's home. Keeping in mind the period detailing, the owners requested a hand rendering of the proposed addition to help them visualize their new entry space. Due to existing lot constraints, the project required approval by the local Zoning Board of Appeals, which we assisted the homeowner in obtaining. The new addition, when completed, added the finishing touch to the homeowner's meticulous restoration efforts.
Photo: Amy M. Nowak-Palmerini
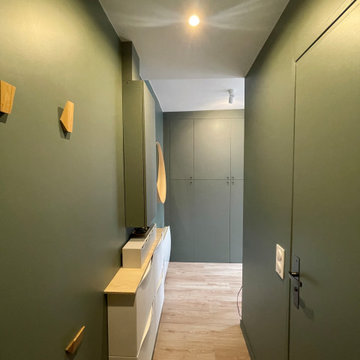
25 m2 entièrement repensés pour que chaque chose ait sa place, chaque sous espace soit un espace en soi tout en conservant un volume important et une lumière donnant l'impression d'espace

Here is an example of a modern farmhouse mudroom that I converted from a laundry room by simply relocating the washer and dryer, adding a new closet and specifying cabinetry. Within that, I choose a modern styled cabinet and hardware; along with warm toned pillows and decorative accents to complete that farmhouse feel.
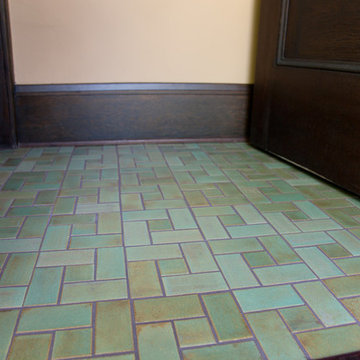
This lovely St. Paul home needed to give their entry way a tile face lift. So, they turned to us to make tile for their beautiful home. Our rustic Patina glaze color lent well to their mission style entryway.
2"x4" Subway Tile - 123R Patina / 2"x2" Small Square Tile - 123R Patina
Small Green Entryway Design Ideas
1

