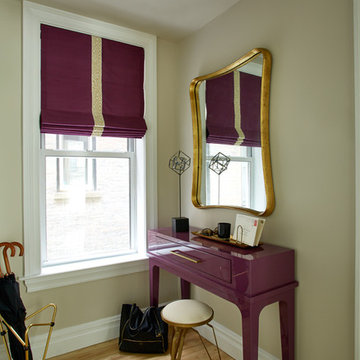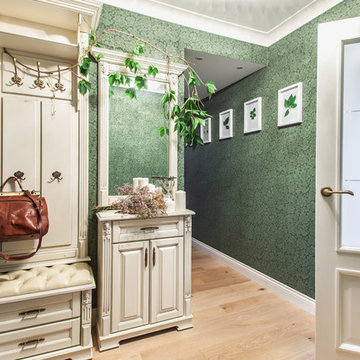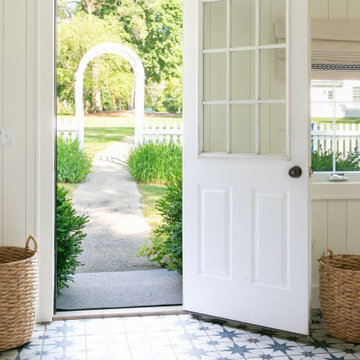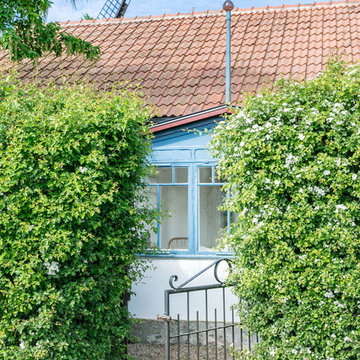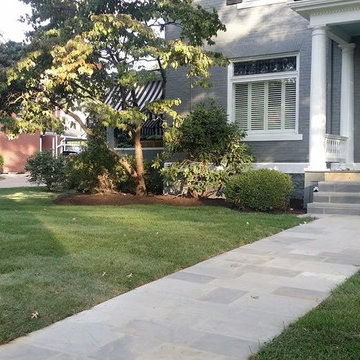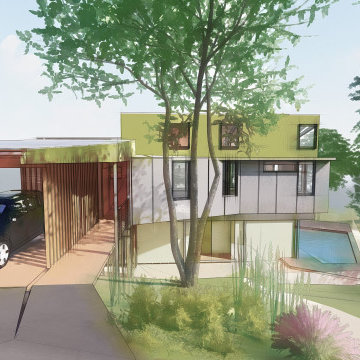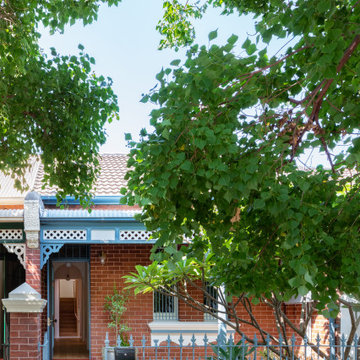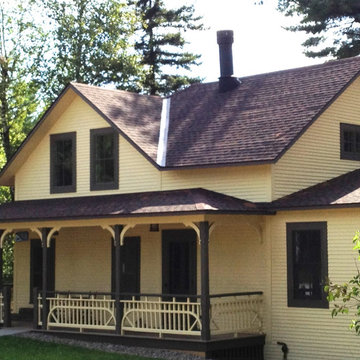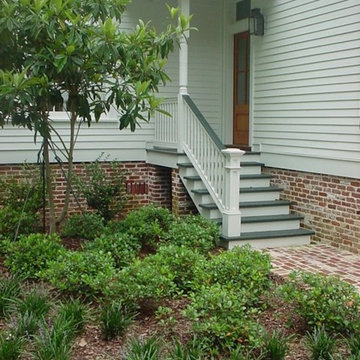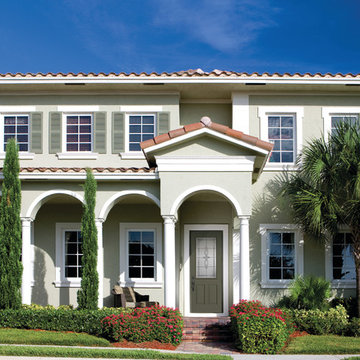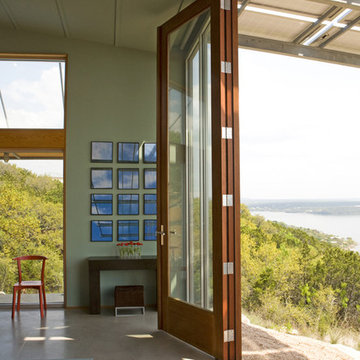Small Green Entryway Design Ideas
Refine by:
Budget
Sort by:Popular Today
101 - 120 of 401 photos
Item 1 of 3
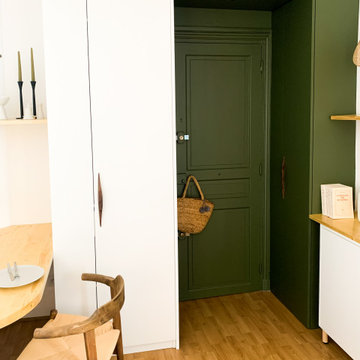
Un sas d'entrée vert olive a été crée. Il accueille des rangements et permet de cacher le placard compteur tout en étant déco et fonctionnel !
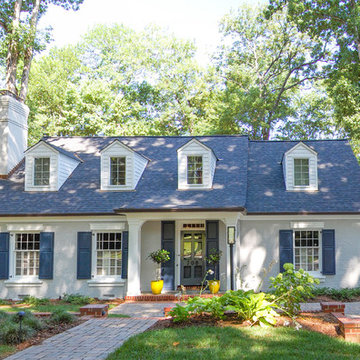
New Front Elevation.
Using a curved shed overhang over the new, enlarged stoop helps maintain the original roof and dormer above without too much modification. Changing the existing louvered shutters to more substantial panel shutters gives the home a more Cape Cod feel. The painted brick gives a much lighter feel for a small house.
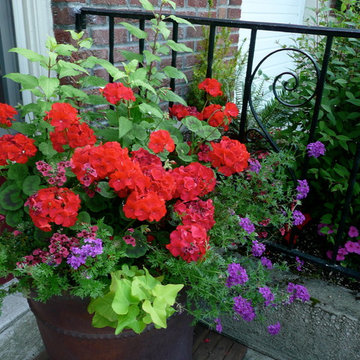
Bright annual plantings for the front door.
Geranium, Hardy Fuchsia, Verbena, Diascia, and Sweet Potato Vine.
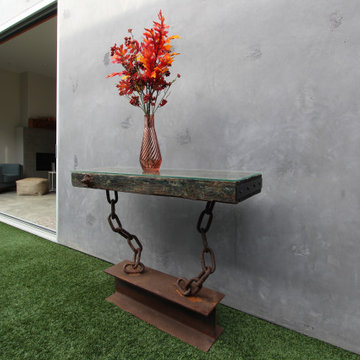
Custom entry/console table made from reclaimed marine wood harvested locally from San Diego piers. Glass top w/ reclaimed metal base.
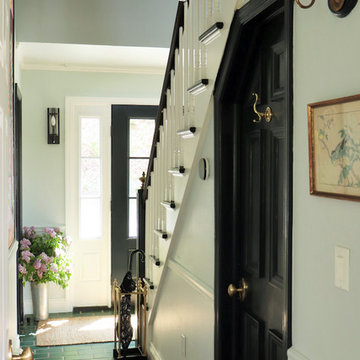
I am so excited to finally share my Spring 2018 One Room Challenge! For those of you who don't know me, I'm Natasha Habermann. I am a full-time interior designer and blogger living in North Salem, NY. Last Fall, I participated as a guest in the Fall 2017 ORC and was selected by Sophie Dow, editor in chief of House Beautiful to participate as a featured designer in the Spring 2018 ORC. I've religiously followed the ORC for years, so being selected as a featured designer was a tremendous honor.
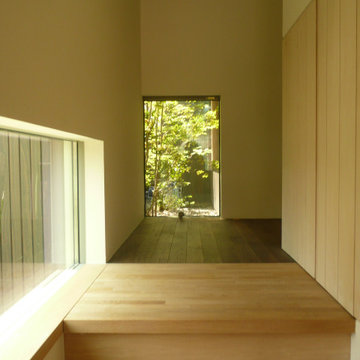
計画地は東西に細長く、西に行くほど狭まった変形敷地である。周囲は家が近接し、西側には高架の陸橋が見える決して恵まれた環境ではないが、道路を隔てた東側にはお社の森が迫り、昔ながらの地域のつながりも感じられる場所である。施主はこの場所に、今まで共に過ごしてきた愛着のある家具や調度類とともに、こじんまりと心静かに過ごすことができる住まいを望んだ。
多様な周辺環境要素の中で、将来的な環境の変化にもゆるがない寡黙な佇まいと、小さいながらも適度な光に包まれ、変形の敷地形状を受け入れる鷹揚な居場所としてのすまいを目指すこととなった。
敷地に沿った平面形状としながらも、南北境界線沿いに、互い違いに植栽スペースを設け、居住空間が緑の光に囲まれる構成とした。
屋根形状は敷地の幅が広くなるほど高くなる東西長手方向に勾配を付けた切妻屋根であり、もっとも敷地の幅が広くなるところが棟となる断面形状としている。棟を境に東西に床をスキップさせ、薪ストーブのある半地下空間をつくることで、建物高さを抑え、周囲の家並みと調和を図ると同時に、明るく天井の高いダイニングと対照的な、炎がゆらぎ、ほの暗く懐に抱かれるような場所(イングルヌック)をつくることができた。
この切妻屋根の本屋に付属するように、隣家が近接する南側の玄関・水回り部分は下屋として小さな片流れ屋根を設け、隣家に対する圧迫感をさらに和らげる形とした。この二つの屋根は東の端で上下に重なり合い、人をこの住まいへと導くアプローチ空間をつくりだしている。
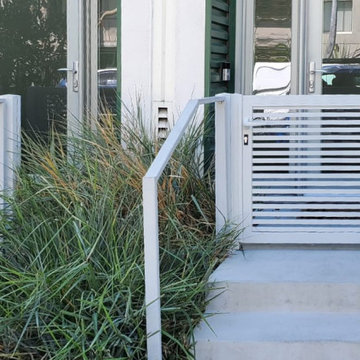
Lovely and practical, and powder-coated aluminum! Meant to enjoy and easy to maintain!
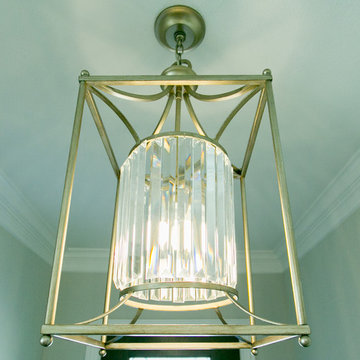
This sweet entry light adds a lot more personality than the flush mount light provided by the builder.
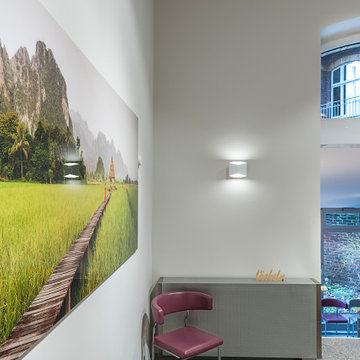
Our approach to commercial art projects often serve more of a practical purpose for our clients. Therefore, our team is carefully evaluates the key objectives our clients would like to achieve. Is it to elevate the atmosphere of a space that potentially can cause stress for the businesses' clientele? Or is the goal more oriented toward advertising and directing the viewer's eye? These are all questions we consider during the briefing process, before we dig into building a conceptual proposal for our client.
For the latest commercial project we worked on, we understood the need to showcase something extra to install visually & energetically stimulating artworks into an environment that would create a lasting impression of the dental business we worked with.
Making use of different techniques regarding the layout and hanging of artworks, we were able to piece not only to complement the existing look-and-feel of the space, but centralize focus from the viewer's eye to create a focal point.
Small Green Entryway Design Ideas
6
