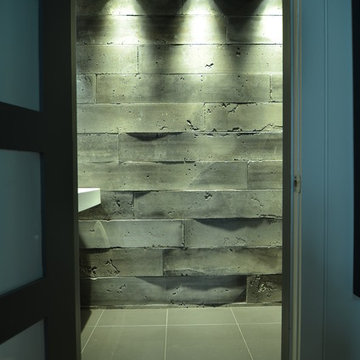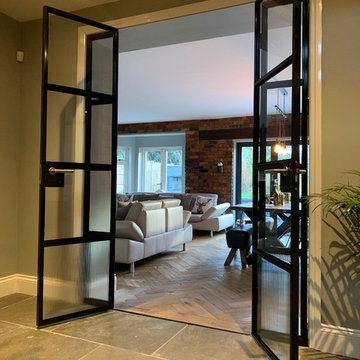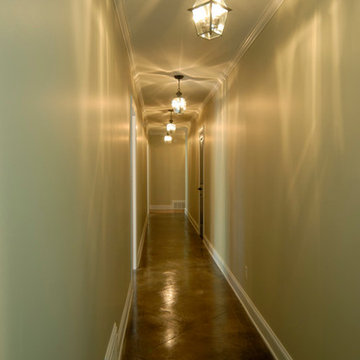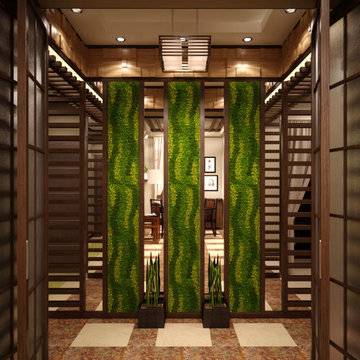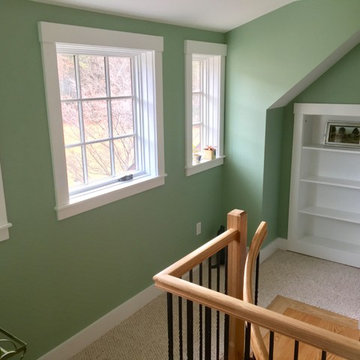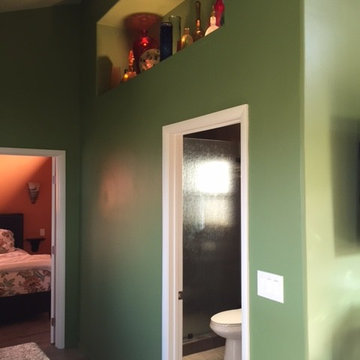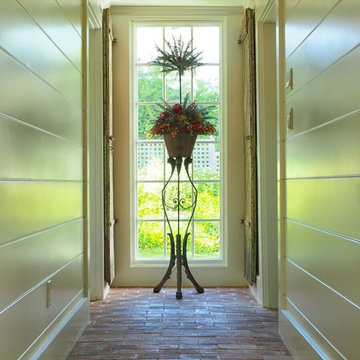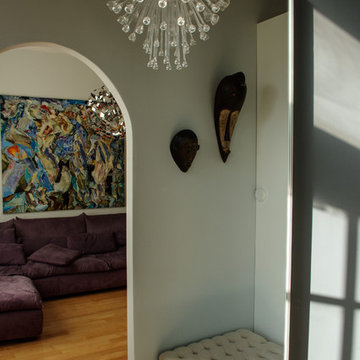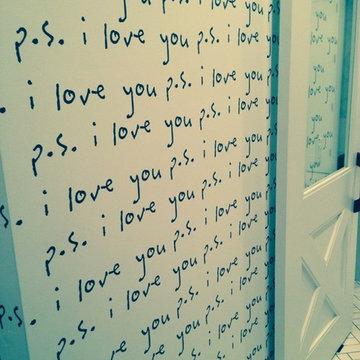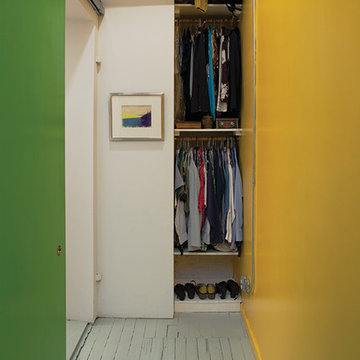Small Green Hallway Design Ideas
Refine by:
Budget
Sort by:Popular Today
41 - 60 of 113 photos
Item 1 of 3
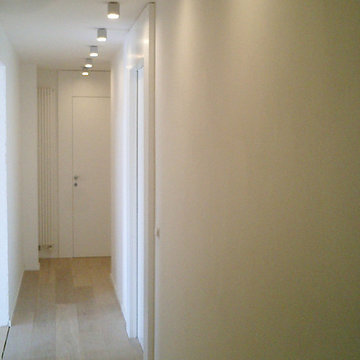
Nel complesso storico di Villa Mannelli ad Empoli, si trovava l’area delle ex scuderie per il ricovero dei cavalli destinata ad essere trasformata in residenziale. Il volume in oggetto era pieno di suggestioni con uno spazio giorno unico di mt 14x6 con due archi in pietra che sorreggevano il sovrastante solaio a voltoline. Su questo spazio si affacciavano 3 vani interni che a loro volta si prospettavano su una corte interna. La scelta progettuale primaria è stata quella di preservare il grande spazio voltato per adibirlo a un open space pranzo/soggiorno su cui si affaccia un soppalco che ha permesso di creare al suo interno 2 bagni e di ampliare una dei vani esistenti per adibirla a camera. Anche l’altro vano restante all’interno dell’edificio è stato adibito a camera e, sfruttando l’altezza esistente di circa 6,5 mt è stato ricavato un soppalco adibito a zona armadi da cui si accede al soppalco della zona soggiorno su cui è stata posizionata una vasca idromassaggio a vista. Per dare estrema luminosità ai vani, tenendo conto delle misure esigue delle finestre esistenti, si è optato per un colore bianco vino di tutte le pareti e dei soffitti alleggerendo ulteriormente le superfici utilizzando parapetti in vetro sia per il soppalco che per la scala.
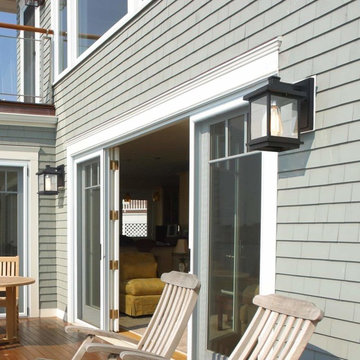
Can't take eyes off this charming outdoor decking. The black one-light outdoor sconce features in a lantern design made of quality metal frame in matte black finish. It brings a modern farmhouse aesthetics to your exterior space.
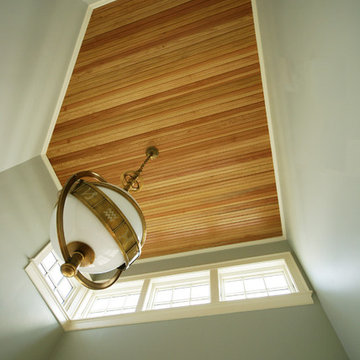
This oceanfront home on Moody Beach in Maine packs a lot of style and stunning views into 1,800 square feet on a modest footprint. A graceful wrap-around porch complements the classic, shingle style architecture and provides both a welcoming façade and a perfect place to enjoy the sea breeze. On the opposite side of the house, a spectacular stone chimney with a brick inlay and an inset window stands next to a three-story tower that houses built-in seating on the first floor and an observatory on its top floor.
The open interior spaces are full of light and framed by gentle curves that echo the contours of the natural landscape outside. Custom elements like bookcases and shelves built into the staircase and add charm and functionality. Architectural details like a wooden ceiling add texture and visual interest to this beautiful home by the sea.
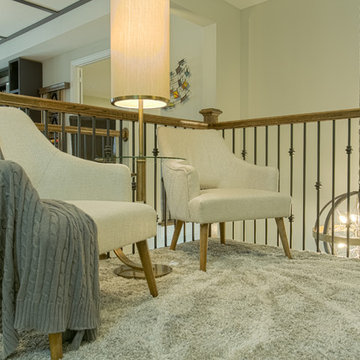
Providing seating and shelves in the loft area at the top of the stairs allowed for a space to gather and display special objects.
Photographer: Fernando's Photography
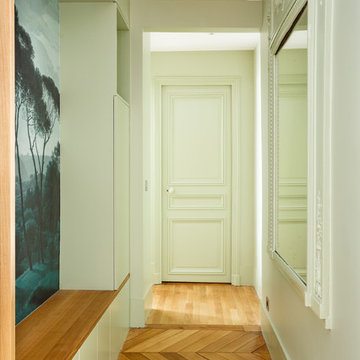
Dans cet appartement du 10ᵉ arrondissement, nos ouvriers ont réussi leur pari : booster les classiques pour créer un intérieur pimpant et sobre à la fois. Un trait d’union entre traditions d’hier et savoir-faire d’aujourd’hui.
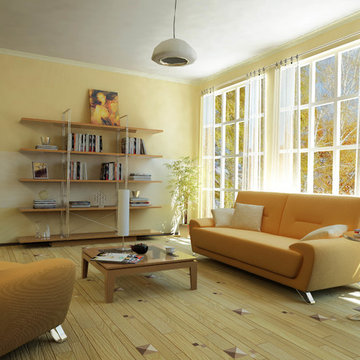
Solid parquet by Tavolini Floors is the standard of solidity and respectability. It is the most durable and wear-resistant flooring made of wood. Parquet transforms the interior due to the color of the wood, its treatment, artificial aging, brushing. Solid parquet is the best choice for everyone who wants to create an interior that meets the highest requirements of modern design. Only Solid parquet creates the natural beauty and splendor in your home.
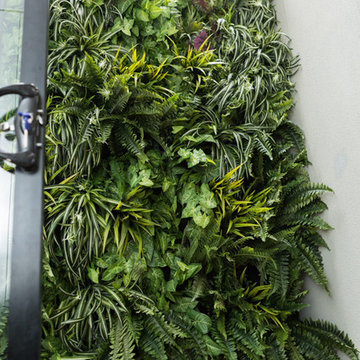
Melbourne Photography
When a superior vertical garden is required consider Grande.
These gardens are popular amongst Garden Beet's corporate clients and discerning homeowners.
Each Grande Garden is designed and handmade by an accomplished visual artist. The gardens are styled according to your specific requirements. We are able to incorporate common European plants as well as unusual plants found only in Australia. We can also add fruits, berries or full bloom flowers.
If you dream of a lush vibrant vertical garden that looks real and requires no maintenance please consider the Grande.
When comparing costs with other indoor vertical garden solutions be aware that the long term maintenance costs of a real vertical garden makes this product affordable. Real indoor vertical gardens often require expensive plumbing modifications, artificial lighting solutions and maintenance regimes to make the plants viable in the long term. The Grande will look good regardless.
Price per square meter starts at $850 per square meter. Please ring 0401840104 and chat to one of our designers for a quote.
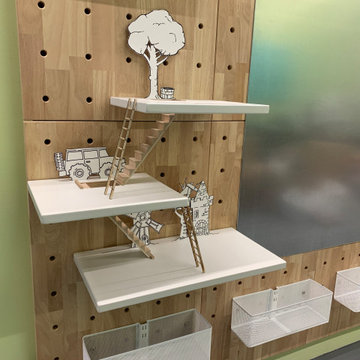
This peg board wall system (myWall) is perfect for creative play. The wall can be changed, based on child's age or interests. Accessories include:
- magnetic panels
- lego shelves
- dollhouse shelves
- stem learning toys
- toy storage bins
- white wash or natural color wall panels
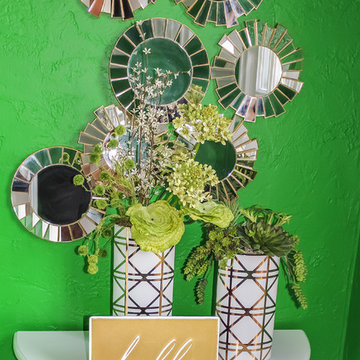
Small, welcoming touches can really make a home. We pulled this little vignette together fairly easily but it makes a big impact. Photos by 618 Creative of Waterloo, IL
Small Green Hallway Design Ideas
3
