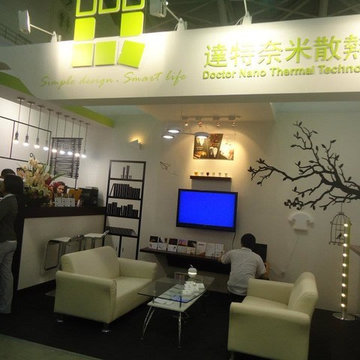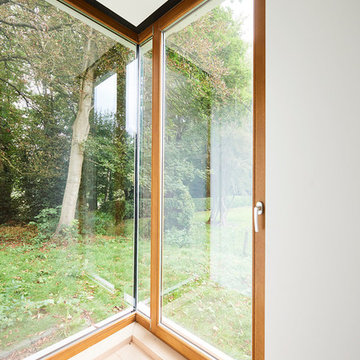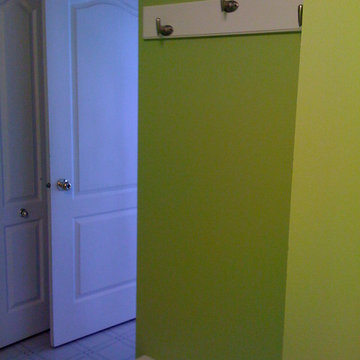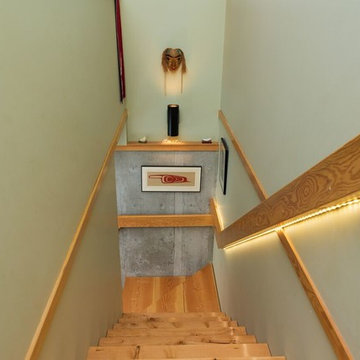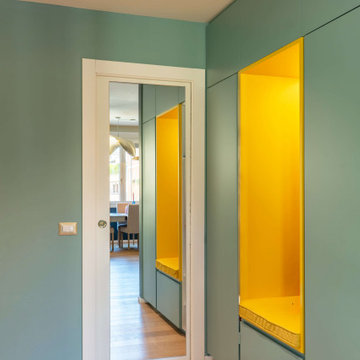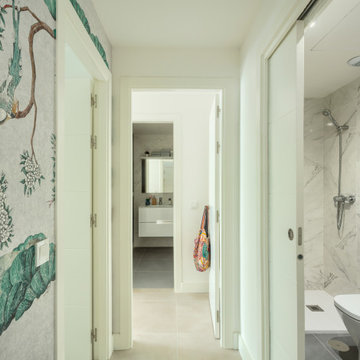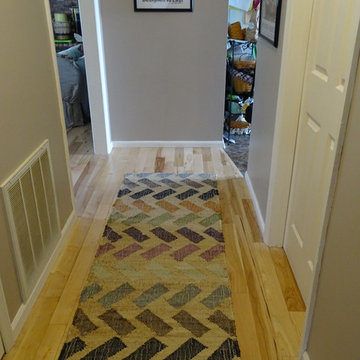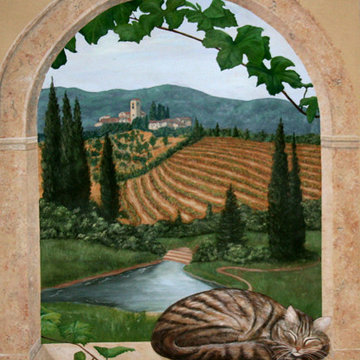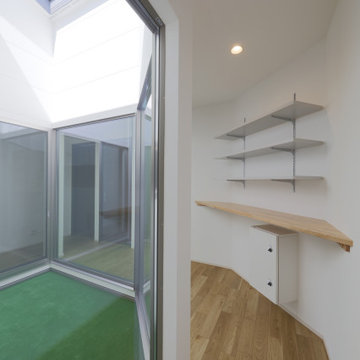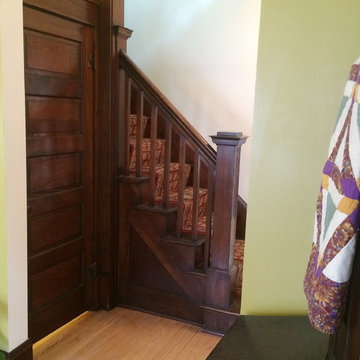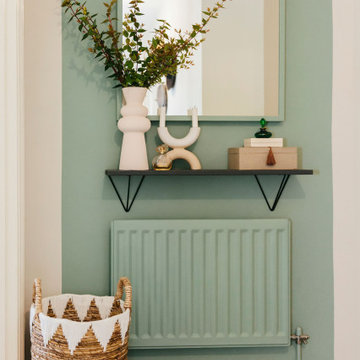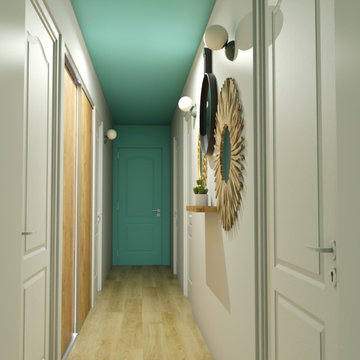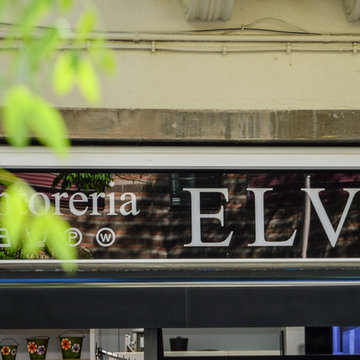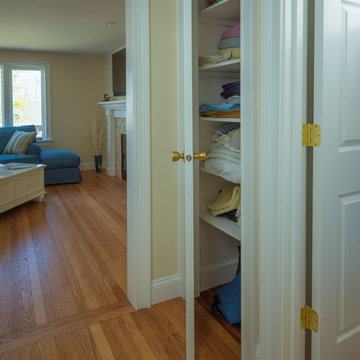Small Green Hallway Design Ideas
Refine by:
Budget
Sort by:Popular Today
81 - 100 of 113 photos
Item 1 of 3
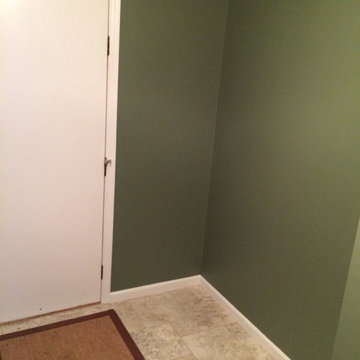
This was a custom mud room / entry way off of the garage. We designed and installed a bench with drawer storage, some shelving and hang hooks for coat storage, then added some crown molding for a finished touch..
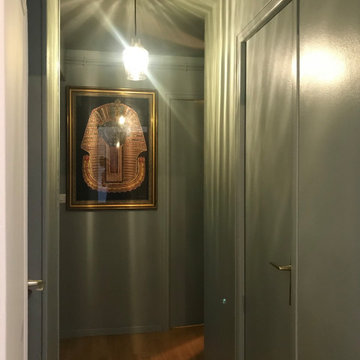
Créez une ambiance chaleureuse dans un couloir étroit, en y métant de la couleur au murs jusqu'au plafond. Le tout fini avec une lumière douce et tamisée.
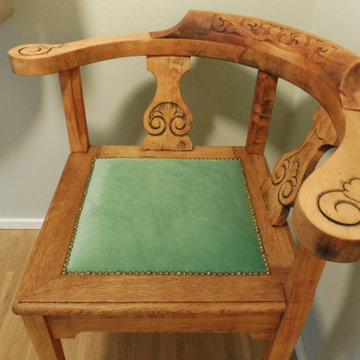
Die Garderobe bietet Platz für die aktuellen Jacken, Mäntel, und Taschen. Der Stuhl lädt dazu ein Schuhe bequem anzuziehen oder die Einkaufstaschen mal schnell abzustellen, bevor es direkt in die Küche geht.
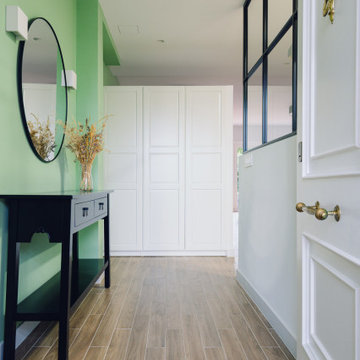
Hall de entrada de vivienda con puerta blanca y accesorios en dorado. Mampara de hierro y cristal con cuarterones y mobiliario de estilo industrial.
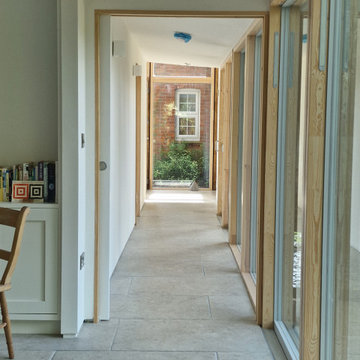
Working on a constrained site with large feature trees to be retained, we developed a design that replaced an existing garage and shed to provide our clients with a new garage and glazed link to a multipurpose study/guest bedroom. The project also included a garden room, utility, and shower room, replacing an existing inefficient conservatory.
Working with Hellis Solutions Ltd as tree consultants, we designed the structure around the trees with mini pile foundations being used to avoid damaging the roots.
High levels of insulation and efficient triple-glazed windows with a new underfloor heating system in the extension, provide a very comfortable internal environment.
Externally, the extension is clad with Larch boarding and has a part Zinc, part sedum roof with the natural materials enhancing this garden setting.
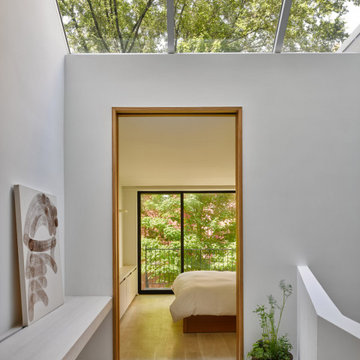
Skylight Frames the trees and Interior design magazine called their article 'tree house'.
In this project, we identified the challenge of renovating a triplex as finding a way to integrate the stairs, so as to not take up the entire width of a narrow house, as well as to minimize the feeling of constantly having to run up and down to connect floors. This twelve-foot-wide townhouse consists of a cellar living room, a master bedroom suite on the upper floor, and a kitchen and dining area on the entry level. In trying to weave together these different floors, the aim of the project was to transform the stairs and steps into a fluid space that combines transition and rest.
The steps were designed to be integrated with the architecture, cantilevering from the wall and almost disappearing. The living room on the ground plane folds into the garden through steps and a full-window wall, effectively extending the garden into the living room. From the garden to the entry level, the stairs were transformed into a platform and space for meditation within the open-space living room, dining room and kitchen.
The introduction of a skylight midway through the length of the triplex permits natural light to flow to the back of the home, blending into the natural light coming in through the window facing the garden. The skylight also revealed a view of the trees hanging over the townhouse, framing the master bedroom suite from above and extending down with a view towards the garden.
Small Green Hallway Design Ideas
5
