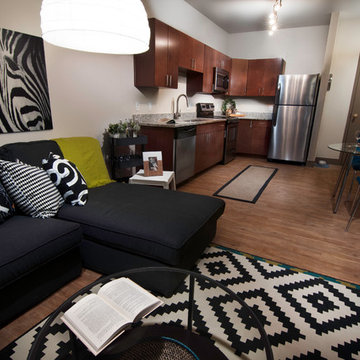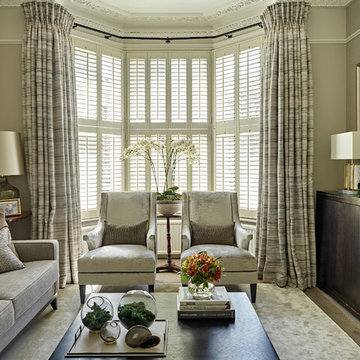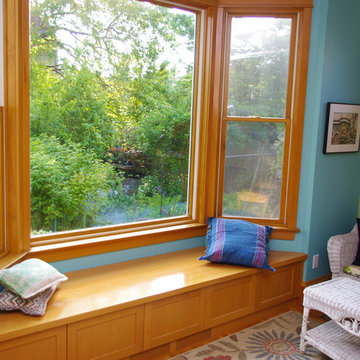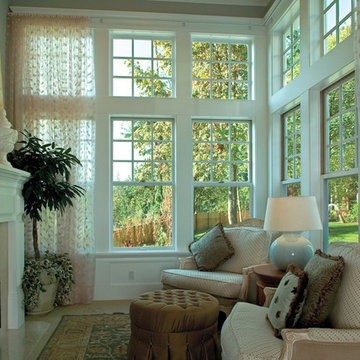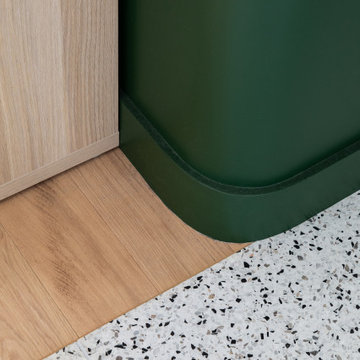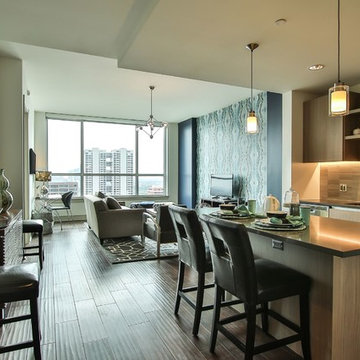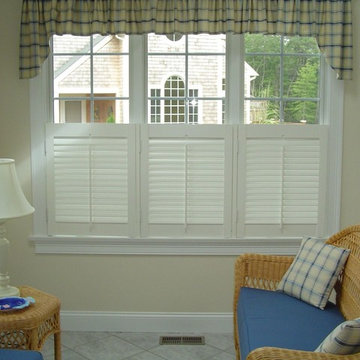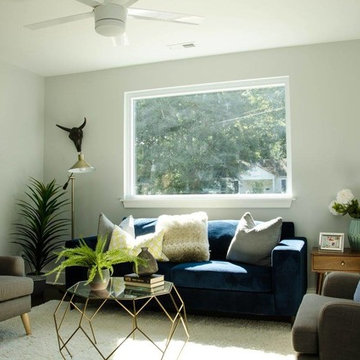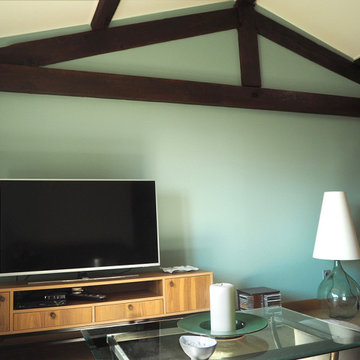Small Green Living Room Design Photos
Refine by:
Budget
Sort by:Popular Today
141 - 160 of 449 photos
Item 1 of 3
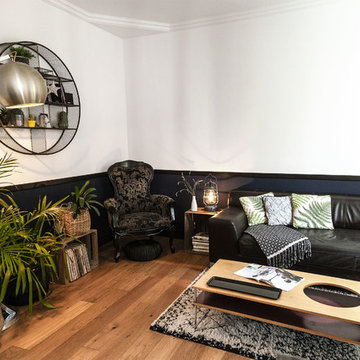
création d'une pièce à vivre de 35m2 comprenant cuisine, salle à manger, salon, espace bureau et entrée. Le coin salon a été repeint dans des tons blanc et bleu nuit, une cymaise noire vient marquer le contraste. Le parquet en chêne réchauffe l'ambiance. Le mobilier est un mix and match de style vintage et industriel
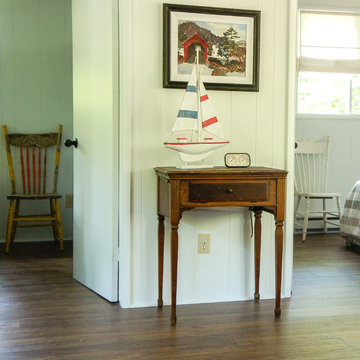
This is a guest cottage separate from the main house which is not only used for visitors but serves as the main sleeping quarters. The request was to freshen the space up while keeping a reasonable budget in mind. The biggest change was painting all of the wood paneling in a very pale green and replacing the flooring with a laminate. This made a huge difference! Most of the existing furniture and artwork was re used and only new pillows, duvet covers and area rugs were added. The end result is fresh, clean, bright and charming, all on a budget!
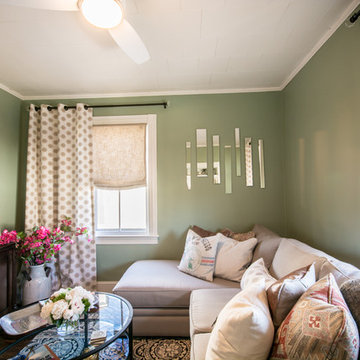
Complete Living Room Remodel Designed by Interior Designer Nathan J. Reynolds.
phone: (508) 837 - 3972
email: nathan@insperiors.com
www.insperiors.com
Photography Courtesy of © 2015 C. Shaw Photography.
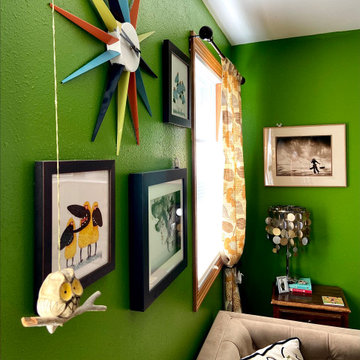
You might not think a vibrant green color on the walls would compliment the average person's decor, but if a plant looks good next to it, then so will a green wall! As this client's room illustrates beautifully.
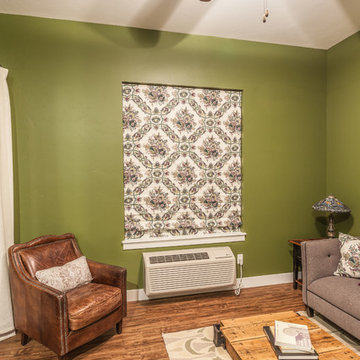
Bold wall color was accented with a transitional fabric pattern in the roman shade and the accent pillows.
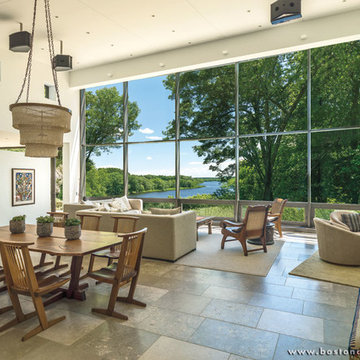
Pisani + Associates Architects; Merz Construction; Richard Mandelkorn Photography
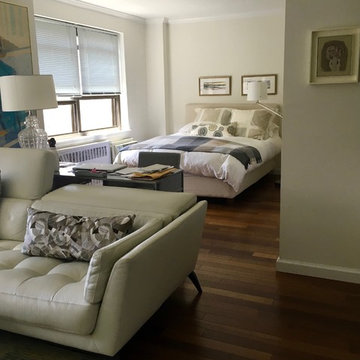
Choosing an all-in-one studio apartment in New York City offers the best of all worlds. Bright and light with Upper West Side Hudson views keeps everyone connected to big city life and with convenience and style. By keeping the spaces open and consistent the impact of the sophisticated design shines through. A modern leather sectional sofa, wool and silk area rug and neutral upholstered bed tie the space nicely together giving everyone a surprise at how open and even spacious studio living can be.
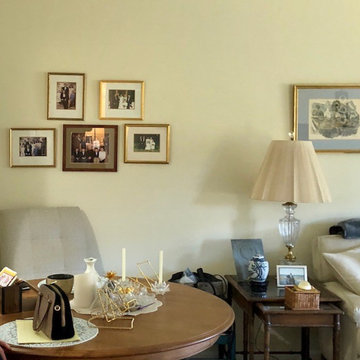
The dining area is the hub of conversation in any space, so we were sure to include hanging family photos of major family events, alongside current awards and letters showing the resident's latest accomplishments.
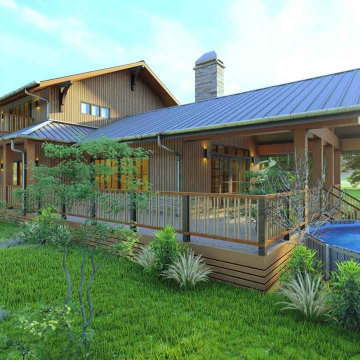
It is one of the modern house architectures. Its plan for a bungalow and a small contemporary house. It's a suitable plan for a duplex house. These single-family homes for rent are profitable to the owner.
It’s a 2-story house with 2 car garages. Here, an outdoor living to welcome in a large way and an open dining area connects to the kitchen. The kitchen island plans with the butler's pantry and an eating bar in the kitchen. The master floor plan has a formal living room idea for comfortable gathering with guests and family members, a guest room with a bathroom, and powder. Other special features are a mechanical room, a privacy screen for the deck, a mud room, an open spa place, and a library. Upstairs a master bedroom attached a master bath with a small double vanity sink and another bedroom with another bathroom. Upstairs, the master suite displays a spacious bedroom attached to a bathroom with a separate tub, large shower, and small double vanity sink and also has another bedroom with another bathroom. The roof looks eye-catching in making with wood shake and combination style.
This comfortable 3-bedroom house built in an adorable landing place.
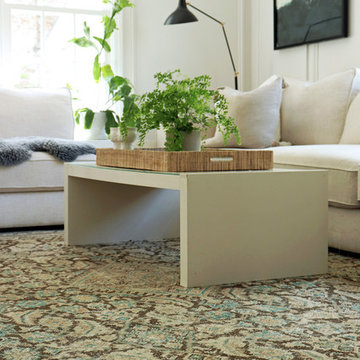
I am so excited to finally share my Spring 2018 One Room Challenge! For those of you who don't know me, I'm Natasha Habermann. I am a full-time interior designer and blogger living in North Salem, NY. Last Fall, I participated as a guest in the Fall 2017 ORC and was selected by Sophie Dow, editor in chief of House Beautiful to participate as a featured designer in the Spring 2018 ORC. I've religiously followed the ORC for years, so being selected as a featured designer was a tremendous honor.
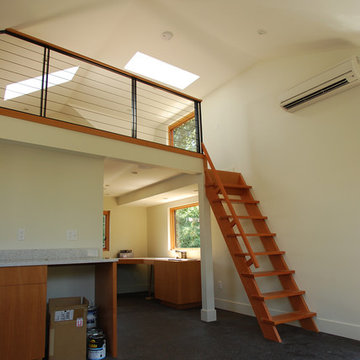
Interior at a new guest floating home in Portland, Oregon on the Willamette River by Integrate Architecture & Planning
Small Green Living Room Design Photos
8
