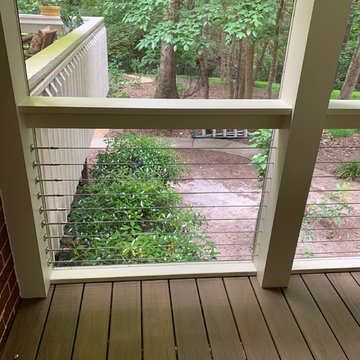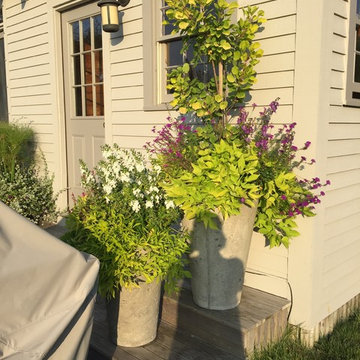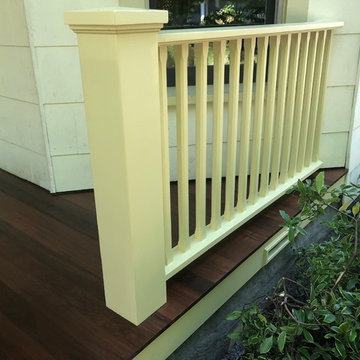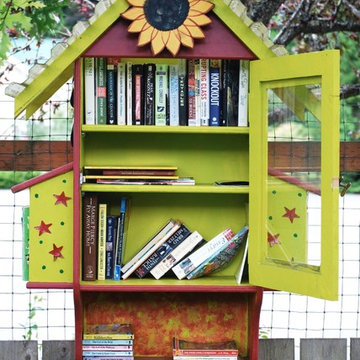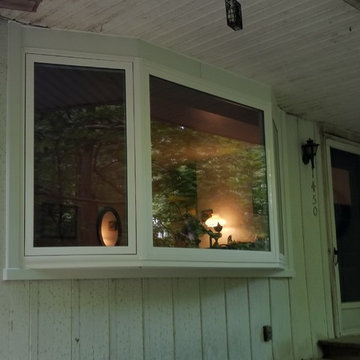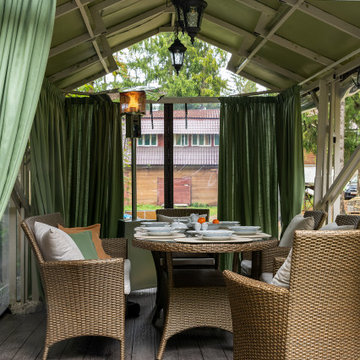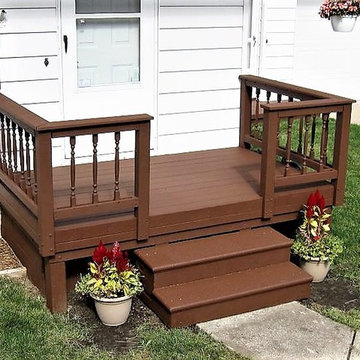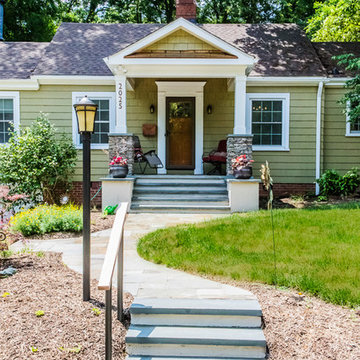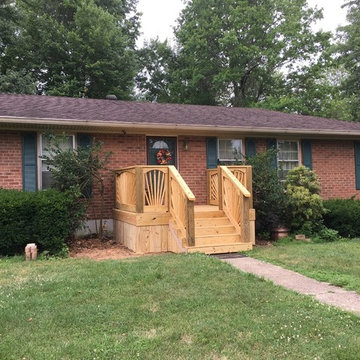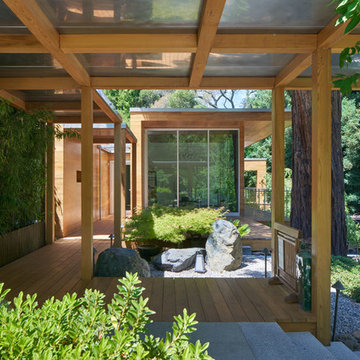Small Green Verandah Design Ideas
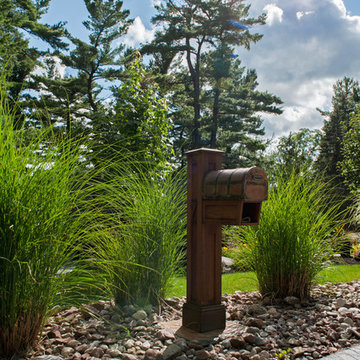
Any post covered with exotic hardwoods like Ipe create a unique and special centerpiece in the area. Surrounded by nature, this mailbox post benefited from the custom made sleeve.
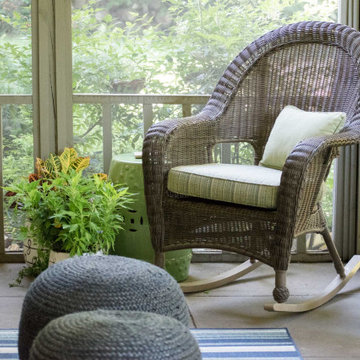
The last installment of our Summer Porch Series is actually my own Screened Porch. My husband Tom and I love this outdoor space, and I have designed it like I would any other room in my home. When we purchased our home, it was just a covered porch. We added the screens, and it has been worth every penny. A couple of years ago, we even added a television out here so we could watch our beloved Bulldogs play football. We brought the all-weather wicker furniture from our previous home, but I recently had the cushions recovered in outdoor fabrics of blues and greens. This extends the color palette from my newly redesigned Den into this space.
I added colorful accessories like an oversized green ceramic lamp, and navy jute poufs serve as my coffee table. I even added artwork to fill the large wall over a console. Of course, I let nature be the best accessory and filled pots and hanging baskets with pet friendly plants.
We love our Screened Porch and utilize it as a third living space in our home. We hope you have enjoyed our Summer Porch Series and are inspired to redesign your outdoor spaces. If you need help, just give us a call. Enjoy!
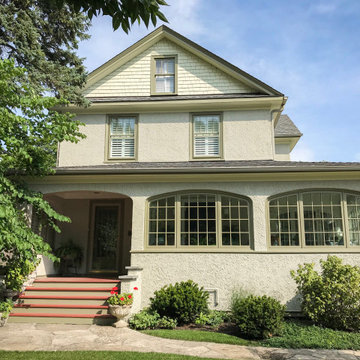
This open-air front porch was infilled with arched windows to create a charming enclosed front porch. As an extension of living space, it provides an immediate connection to the outdoors. It is an oasis away, a place to relax and take in the warm sunshine and views to the garden.
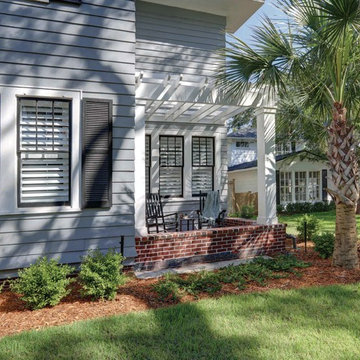
For this project the house itself and the garage are the only original features on the property. In the front yard we created massive curb appeal by adding a new brick driveway, framed by lighted brick columns, with an offset parking space. A brick retaining wall and walkway lead visitors to the front door, while a low brick wall and crisp white pergola enhance a previous underutilized patio. Landscaping, sod, and lighting frame the house without distracting from its character.
In the back yard the driveway leads to an updated garage which received a new brick floor and air conditioning. The back of the house changed drastically with the seamless addition of a covered patio framed on one side by a trellis with inset stained glass opposite a brick fireplace. The live-edge cypress mantel provides the perfect place for decor. The travertine patio steps down to a rectangular pool, which features a swim jet and linear glass waterline tile. Again, the space includes all new landscaping, sod, and lighting to extend enjoyment of the space after dusk.
Photo by Craig O'Neal
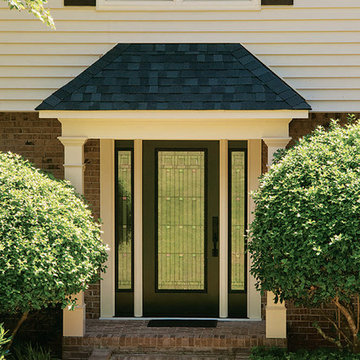
Shed (flat) roof portico adds great curb appeal and protection on a budget. Designed and built by Georgia Front Porch.
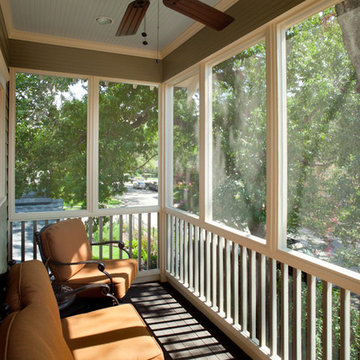
Morningside Architects, LLP
Structural Engineers: Vatani Consulting Engineers, Inc.
Contractor: Lucas Craftsmanship
Photographer: Rick Gardner Photography
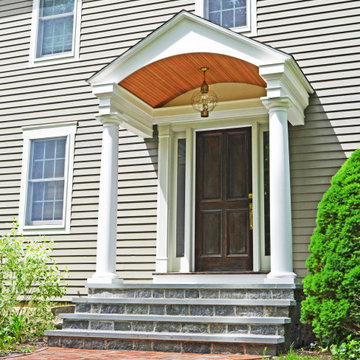
This elegant front portico in Sudbury, MA, features a tongue & groove cedar ceiling. The entire exterior is low maintenance with PVC fiberglass columns. Archadeck of Suburban Boston also installed the majestic stone steps.
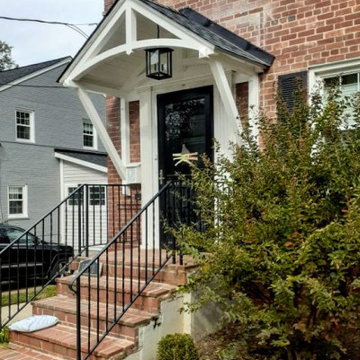
We removed a dated aluminum awning, and replaced with this custom made arched truss roof and brackets.
Small Green Verandah Design Ideas
1

