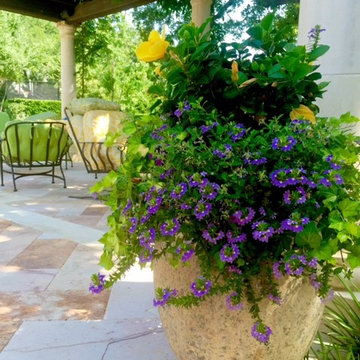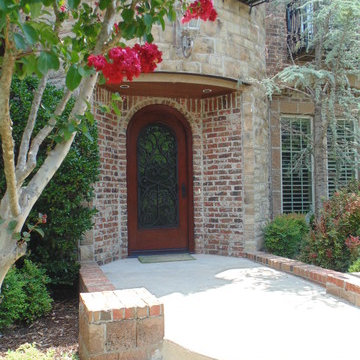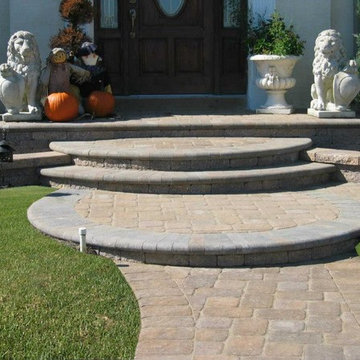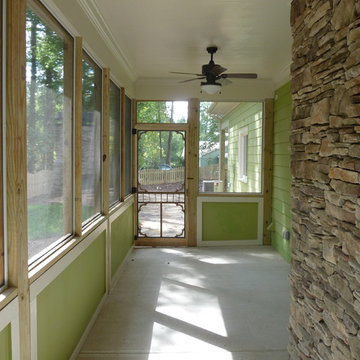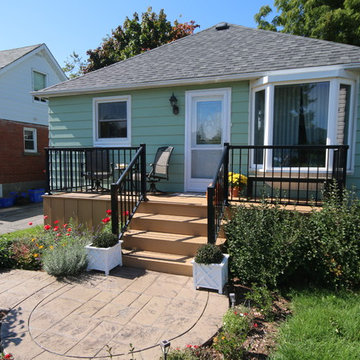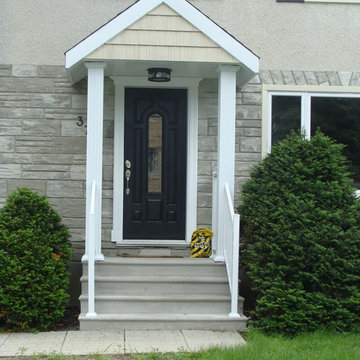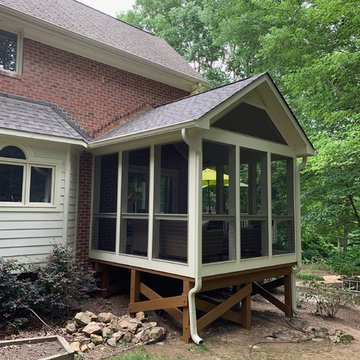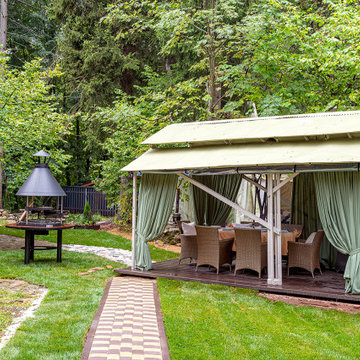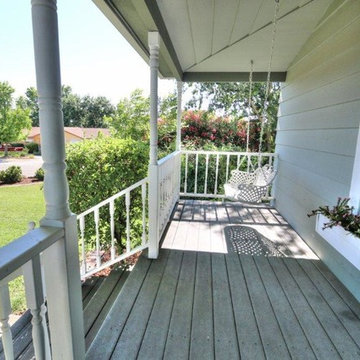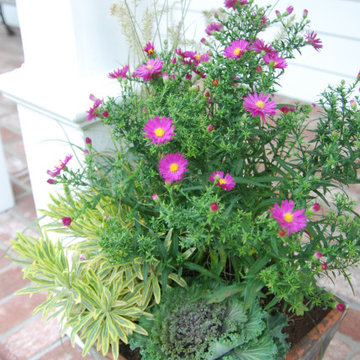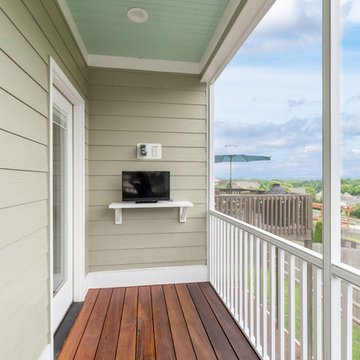Small Green Verandah Design Ideas
Refine by:
Budget
Sort by:Popular Today
121 - 140 of 424 photos
Item 1 of 3
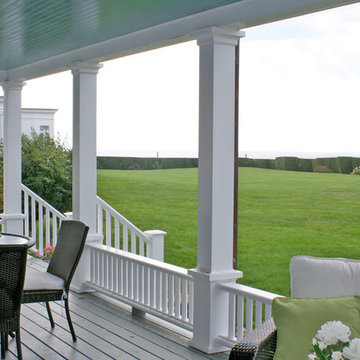
Photos by A4 Architecture. For more information about A4 Architecture + Planning and the Beachmound Cottage visit www.A4arch.com
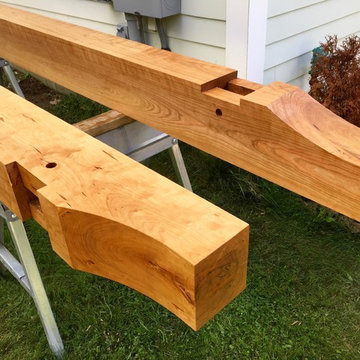
Berkshire Mountain Design Build. -Log Home -Timber Framing -Post and Beam -Historic Preservation
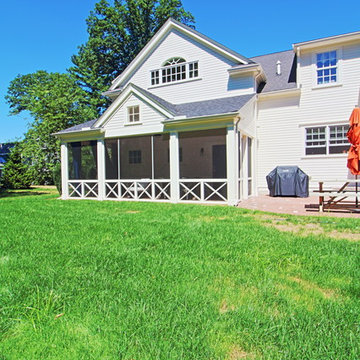
Concord Screened Porch Addition
The owners of this beautiful Concord home wanted to add a screened porch facing the rear yard. By taking cues from the vernacular of the existing home, we were able to make this porch addition feel more like it was always part of the original house.
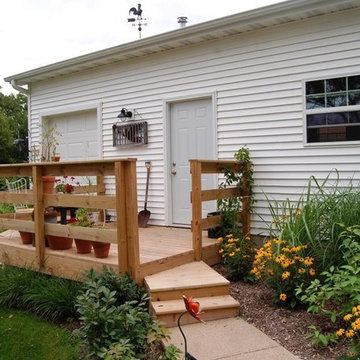
Exterior view of the deck f the garage. The door on the other side of the deck provides access to the garden shed. The landscaping was completed early in 2016,
Photo by Tom Kehoe
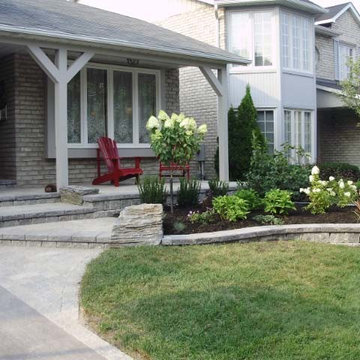
Joanne Shaw - Down2Earth Landscape Design
Front yard landscape design and installation ideas. Focus on simple entrances with low maintenance gardens with seasonal interest.
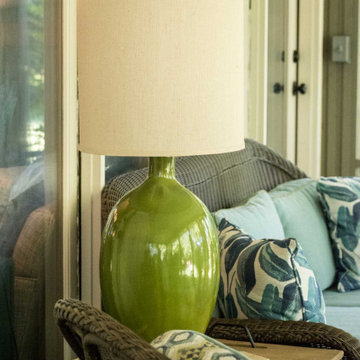
The last installment of our Summer Porch Series is actually my own Screened Porch. My husband Tom and I love this outdoor space, and I have designed it like I would any other room in my home. When we purchased our home, it was just a covered porch. We added the screens, and it has been worth every penny. A couple of years ago, we even added a television out here so we could watch our beloved Bulldogs play football. We brought the all-weather wicker furniture from our previous home, but I recently had the cushions recovered in outdoor fabrics of blues and greens. This extends the color palette from my newly redesigned Den into this space.
I added colorful accessories like an oversized green ceramic lamp, and navy jute poufs serve as my coffee table. I even added artwork to fill the large wall over a console. Of course, I let nature be the best accessory and filled pots and hanging baskets with pet friendly plants.
We love our Screened Porch and utilize it as a third living space in our home. We hope you have enjoyed our Summer Porch Series and are inspired to redesign your outdoor spaces. If you need help, just give us a call. Enjoy!
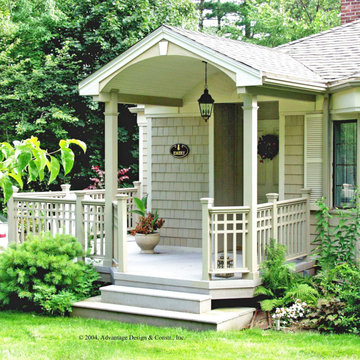
A gable roof protect guests from weather elements. Note the curved ceiling and custom rails. The flooring is low maintenance Trex.
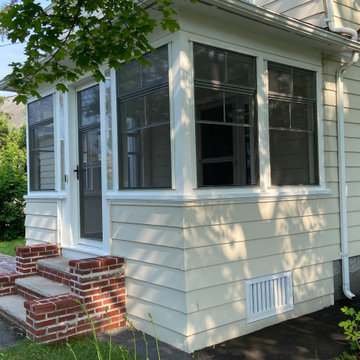
After photo of an existing porch updated with our Porch Conversion.
Convert any existing outdoor space to a three-season room.
Hand-made in the USA.
Multiple FlexiGlaze and frame colors are available.
10-year warranty on frame and window vinyl. 2 years on screen.
Quick install time. Affordable. Beautiful.
Protects from Summer sun, rain, and even snow.
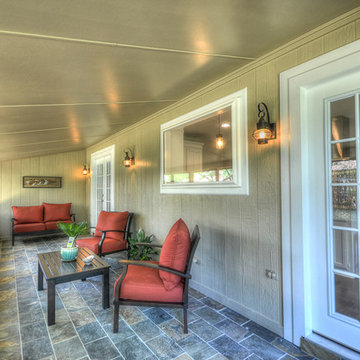
Original siding was given a new coat of paint, and doors and windows accented with white paint. The floor is slate tiles. New decorative lighting was added.
Small Green Verandah Design Ideas
7
