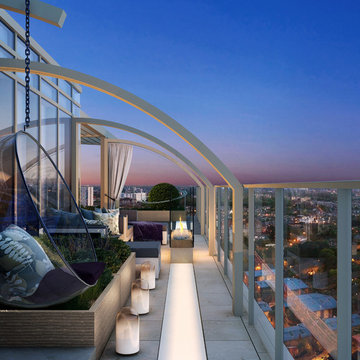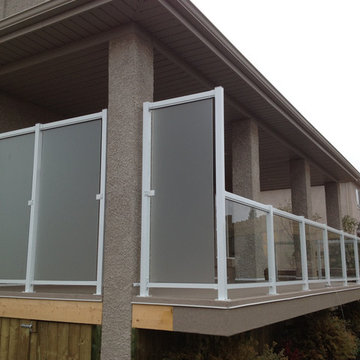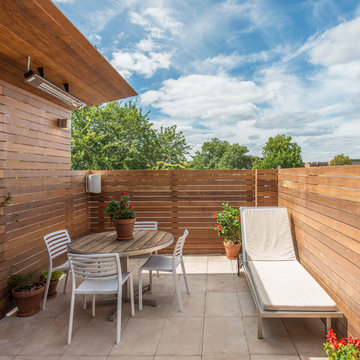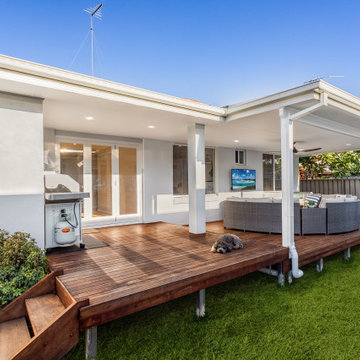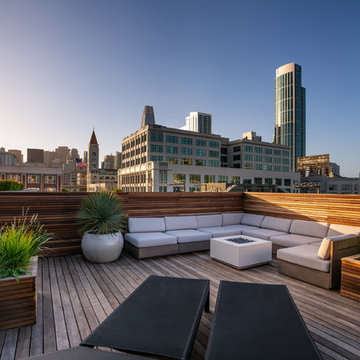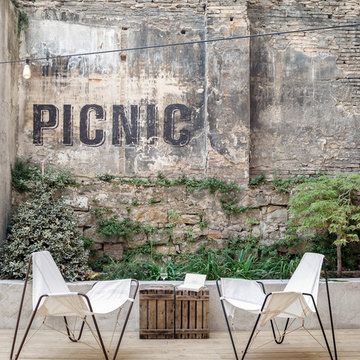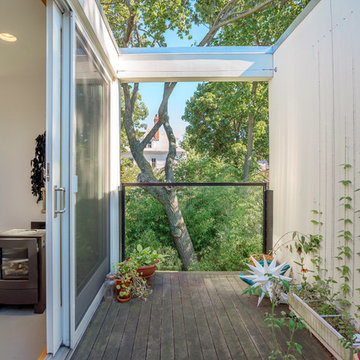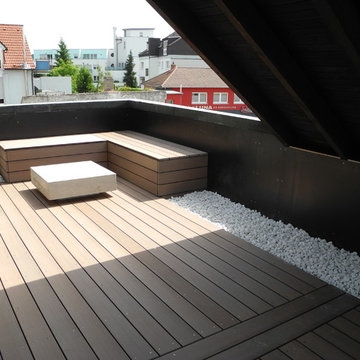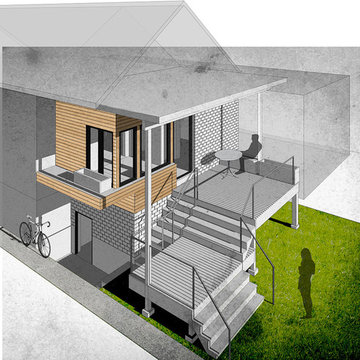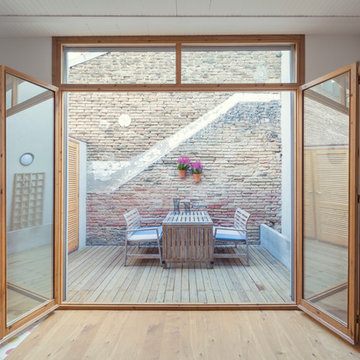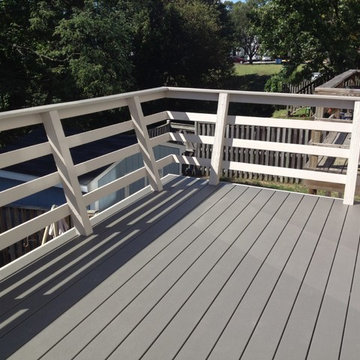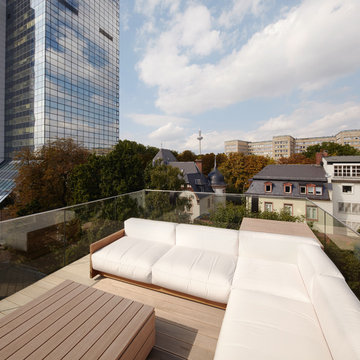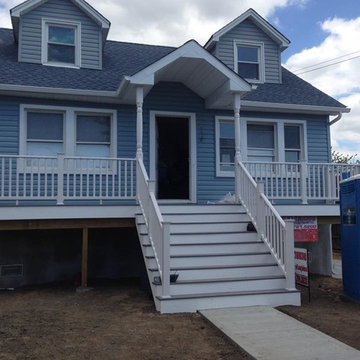Small Grey Deck Design Ideas
Refine by:
Budget
Sort by:Popular Today
61 - 80 of 397 photos
Item 1 of 3
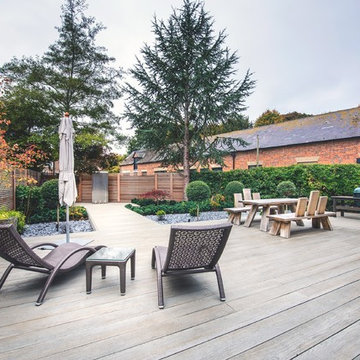
Designed by Jo Alderson Phillips @ Joanne Alderson Design, Built by Tom & the team at TS Landscapes & photographed by James Wilson @ JAW Photography
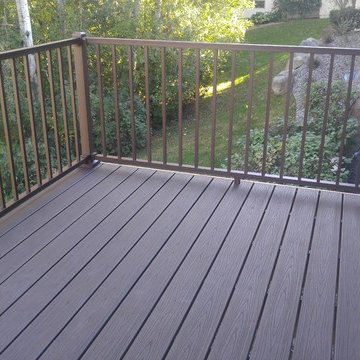
This customer upgraded from a wood deck and expanded out a few feet to accommodate their grill. They choose Trex Lava Rock for the decking and a Trex Reveal aluminum rail in bronze as a long term low maintenance solution. The deck has a great view of the nearby wetlands and the customer will enjoy being able grill right out the door from their kitchen!
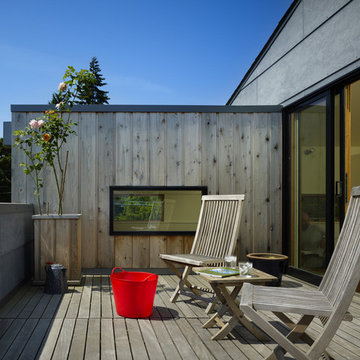
The modern Roof Deck designed by chadbourne + doss architects takes advantage of water views.
Photo by Benjamin Benschneider
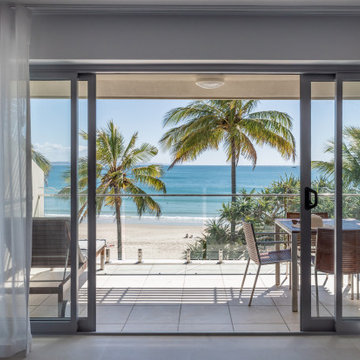
The view of Noosa Main beach is framed perfectly here by swaying palm trees and sheer curtains in an indoor/outdoor fabric.
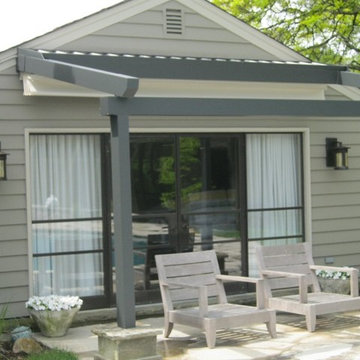
The architect requested an architecturally unique poolside guest retreat using a one span, 2-post waterproof patio cover system. The plan was to have rainwater drain in to the front beam and then through the internal invisible downspouts (in the posts) and exit through one small hole on one side of the unit.
The purpose of the project was to design and cover a space adjacent to the architect client’s swimming pool, which can now be used year round as an outdoor guest retreat. Working with award winning designers Powell & Bonnell our contractor completely transformed a 1950s dilapidated summer pool side Cabana into an upscale modern all season guest house.
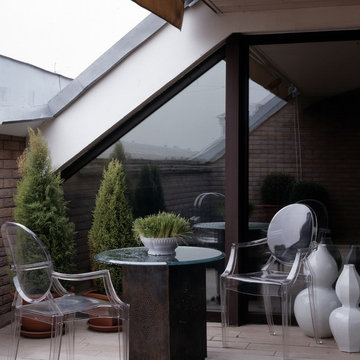
Терраса с видом на Казанский собор.
Photography by Fritz von der Schulenburg
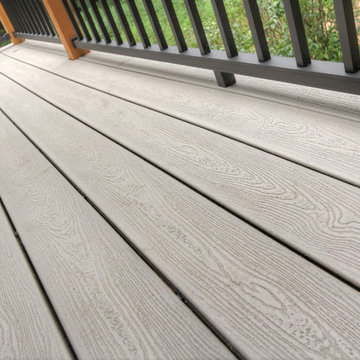
The owners of this lovely log cabin home requested an update to their existing unused and unsafe deck. Their vision was to create a "beer garden" atmosphere where they could sit and enjoy the natural views.
An old lumber deck and railings were removed and replaced with Trex composite decking and aluminum railing. A gorgeous cedar pergola brings a rustic yet refined feel to the deck.
Small Grey Deck Design Ideas
4
