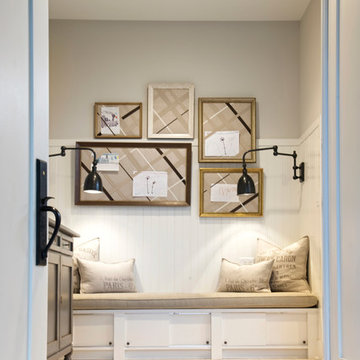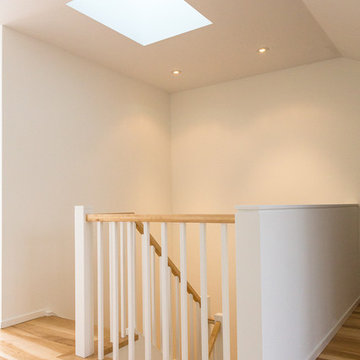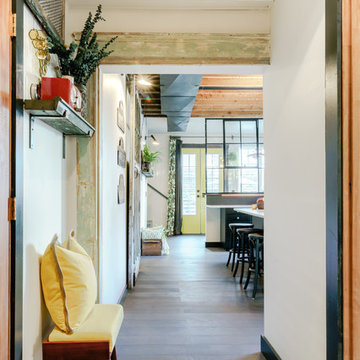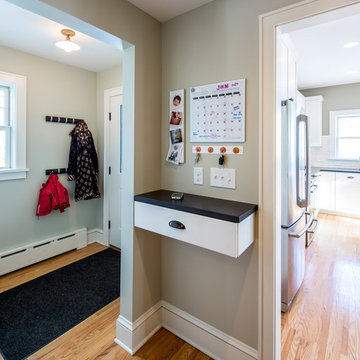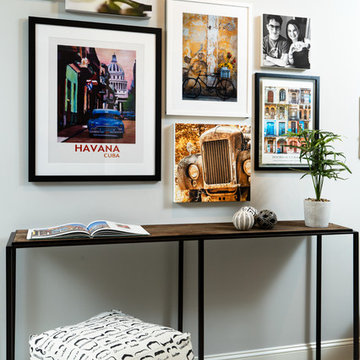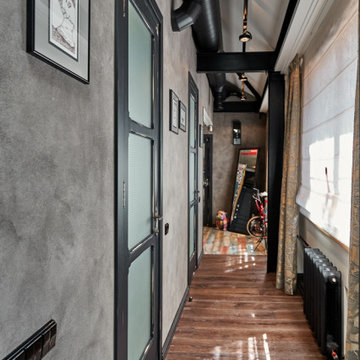Small Hallway Design Ideas
Refine by:
Budget
Sort by:Popular Today
141 - 160 of 1,529 photos
Item 1 of 3

At the master closet vestibule one would never guess that his and her closets exist beyond both flanking doors. A clever built-in bench functions as a storage chest and luxurious sconces in brass illuminate this elegant little space.
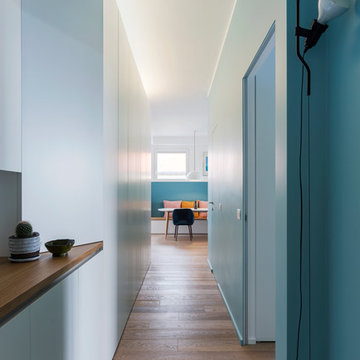
Vista dall'ingresso del corridoio. Mobile su misura a sinistra in ante laccate bianche e piano svuota-tasche in rovere. A destra parete e porte rasomuro laccata a smalto blu/grigio. Lampada a sospensione parentesi di Flos.
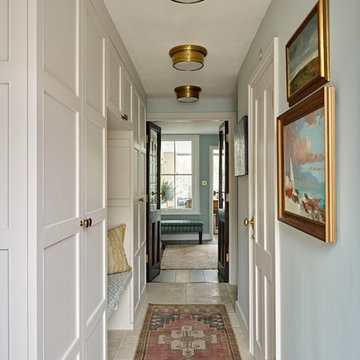
View of the entrance hall to the study beyond. The bespoke cupboards give a sense of height and grandeur to the space, whilst cleverly concealing useful storage space behind. Love the earthy tones of the joinery against the soft blue walls and brass flush mounts. Patterned cushions, rug and colourful artwork complete the space.
Photographer: Nick Smith
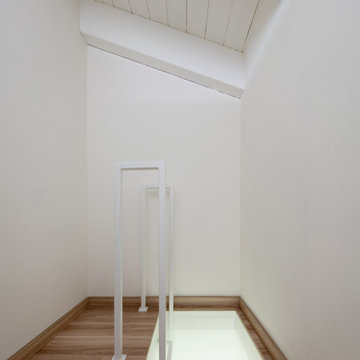
L'arrivo della scala che porta nella parte alta del corridoio adibita ad armadiature.
Foto di Simone Marulli

rolling barn doors conceal additional sleeping bunks.
© Ken Gutmaker Photography
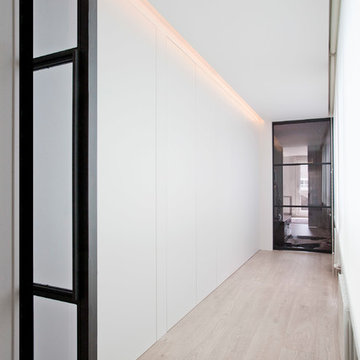
Los clientes de este ático confirmaron en nosotros para unir dos viviendas en una reforma integral 100% loft47.
Esta vivienda de carácter eclético se divide en dos zonas diferenciadas, la zona living y la zona noche. La zona living, un espacio completamente abierto, se encuentra presidido por una gran isla donde se combinan lacas metalizadas con una elegante encimera en porcelánico negro. La zona noche y la zona living se encuentra conectado por un pasillo con puertas en carpintería metálica. En la zona noche destacan las puertas correderas de suelo a techo, así como el cuidado diseño del baño de la habitación de matrimonio con detalles de grifería empotrada en negro, y mampara en cristal fumé.
Ambas zonas quedan enmarcadas por dos grandes terrazas, donde la familia podrá disfrutar de esta nueva casa diseñada completamente a sus necesidades
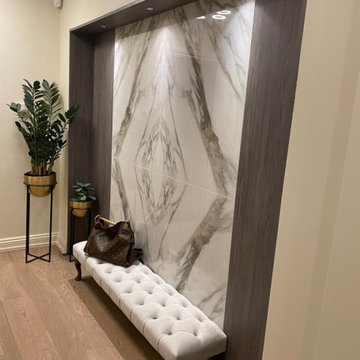
Here we have created a wow feature for our clients which is stylish yet practical
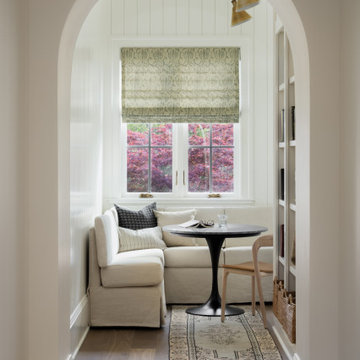
A cozy nook sits at the end of the hallway providing the perfect spot to curl up with a good book.
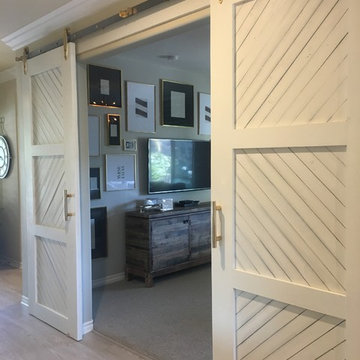
Barn Door Design: Tarra Vizenor Interior Design
Hardware: White Shanty
Barn Door Builder & Install: Salvaged Soul
Interior Design: Tarra Vizenor Interior Design
Private Client: Fallbrook, CA

A coastal Scandinavian renovation project, combining a Victorian seaside cottage with Scandi design. We wanted to create a modern, open-plan living space but at the same time, preserve the traditional elements of the house that gave it it's character.
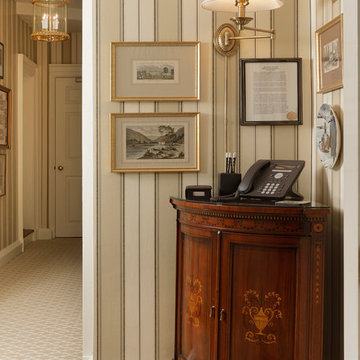
Bob Narod, Photographer. Design by Linda H. Bassert, Masterworks Window Fashions & Design, LLC. The transformed phone corner now commemorates the Morristown Encampment. Lighter carpeting reflects the light, and the pattern makes the slim hallway feel wider. A corner cabinet with Adamsesque details adds elegance, while improved lighting from a wall mounted brass swing arm lamp, light silk lampshade, and a larger hall pendant lamp, brighten the space. A handsome striped paper from York Wallcovering emphasizes the high ceilings in this compact space.
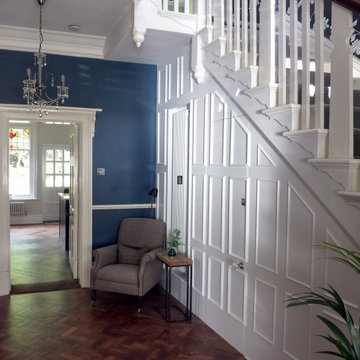
The New cloakroom added to a large Edwardian property in the grand hallway. Casing in the previously under used area under the stairs with panelling to match the original (On right) including a jib door. A tall column radiator was detailed into the new wall structure and panelling, making it a feature. The area is further completed with the addition of a small comfortable armchair, table and lamp.
Part of a much larger remodelling of the kitchen, utility room, cloakroom and hallway.

The New cloakroom added to a large Edwardian property in the grand hallway. Casing in the previously under used area under the stairs with panelling to match the original (On right) including a jib door. A tall column radiator was detailed into the new wall structure and panelling, making it a feature. The area is further completed with the addition of a small comfortable armchair, table and lamp.
Part of a much larger remodelling of the kitchen, utility room, cloakroom and hallway.
Small Hallway Design Ideas
8

