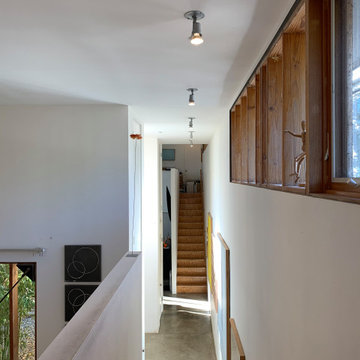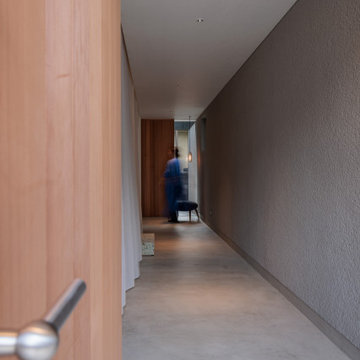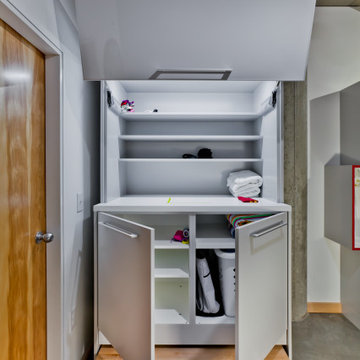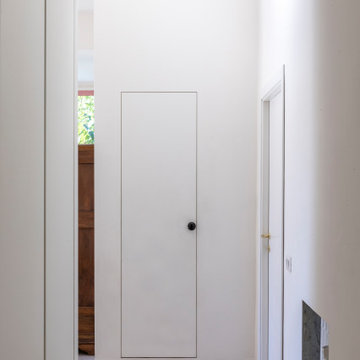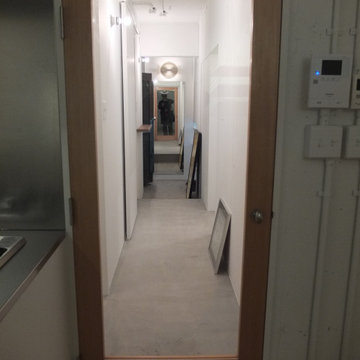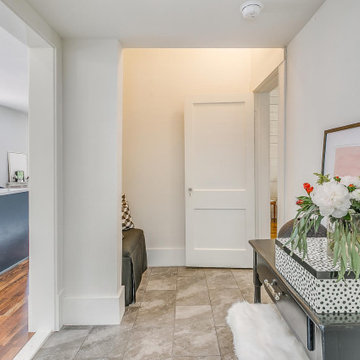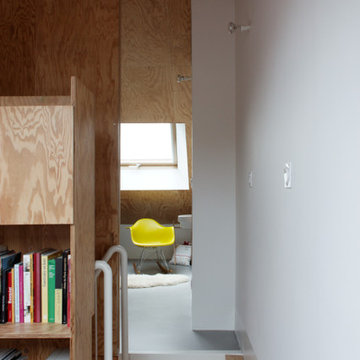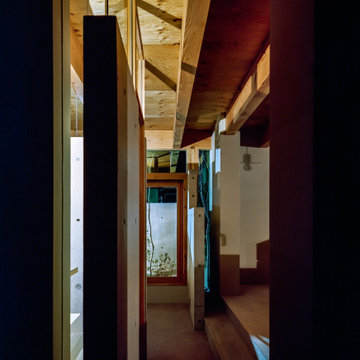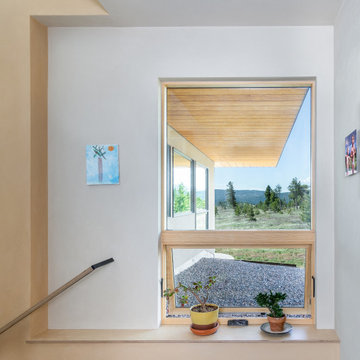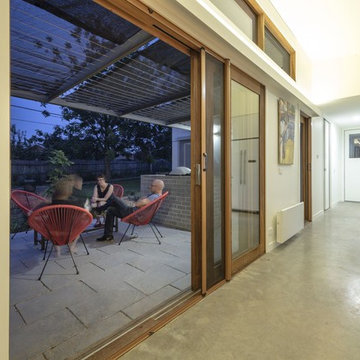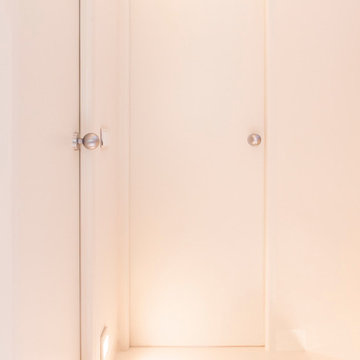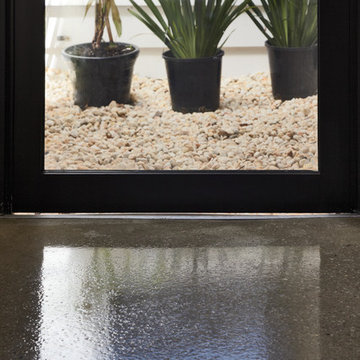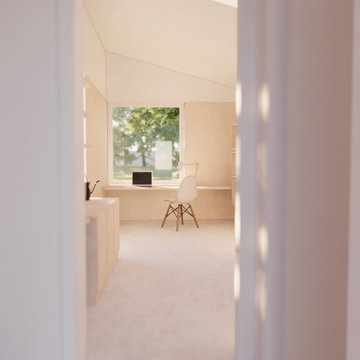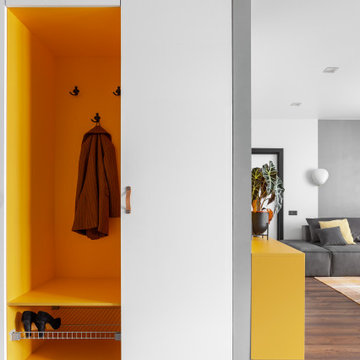Small Hallway Design Ideas with Concrete Floors
Refine by:
Budget
Sort by:Popular Today
201 - 220 of 283 photos
Item 1 of 3
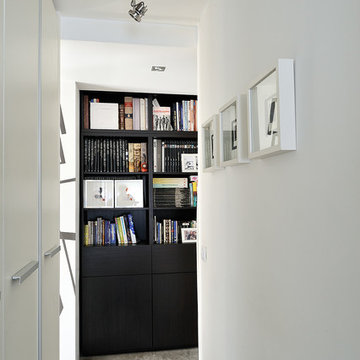
Sencillo, cómodo y estimulante. Decidimos dejar a la vista la honestidad de la construcción y crear los espacios mediante una evocadora gama de materiales y el uso de la luz, potenciando las líneas lisas y nítidas. Un proyecto personal que identifica a su propietario.
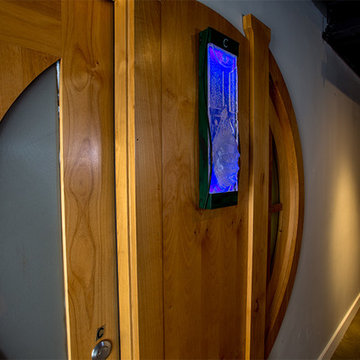
Wall sconce and door designed by Stanton Studios. Photo by Jim Crow | Eagle Wings Productions.
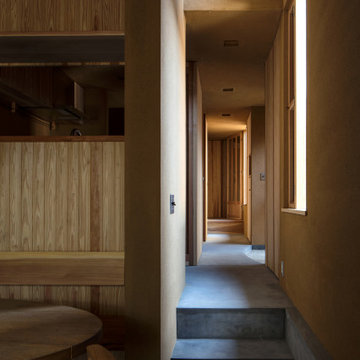
岩国のアトリエ
収蔵庫を含む画家のアトリエと展示室、および住居の計画である。
敷地周辺は、古い瓦屋根と板壁・土壁の家がまだ残る集落であった。アトリエ棟は、西側に開けた道路側に低い佇まいで建ち、住居棟は東南の森の木に寄り添うような高さで建つ。二つの棟の間は、南北に細長い庭となり、将来的には彫刻などの野外展示も想定された逍遥的な空間となっている。画家である建主は、自分が住むあるいは過ごす建築は可能な限り土や木などの素材でつくりたいという想いを持ち、建築を手がけた大工は、土と木による素の建築を信念として造り続けていた。これらの人の想いや周囲の環境から、「金物に頼らない木の架構と仕口・継ぎ手、土壁による構造体による建築」を前提に計画を進めた。画家の絵は、「ただ、そこにある」という言葉に導かれて、絵具という素材が、キャンバスの縁まで乗せられ、木枠に嵌めこまれ、厚みを持った絵具の塊にも見えていた。その塊を受ける壁には、やはり厚みを持った質感とディテール、絵画を安全に保管する為の温湿度環境が求められたが、少し離れた山中に建つ厚い土壁と板張りで安定した温室度環境を保つ古いみかん倉庫の素朴な佇まいが、建築の方向を示してくれた。森に佇み、大地に伏せるふたつの建築のかたちが、周囲の自然や環境と心地よく響き合い、豊かな生活と創造の場が生み出されることを願っている。
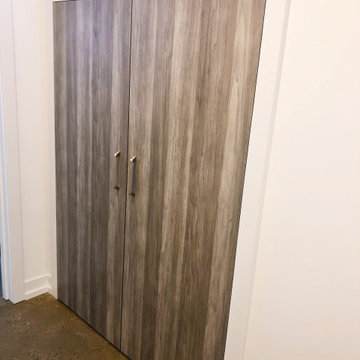
This under stairwell storage is designed to be a feature with its prominent graining and contrast against the white walls and concrete floor. The color tones in the material make the home feel cozy and warm
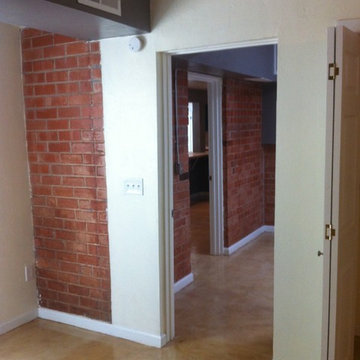
I've got a thing for exposed brick and we uncovered a lot of it in this remodel. This is a hall / transition area that was added onto the house at some point before I got it.
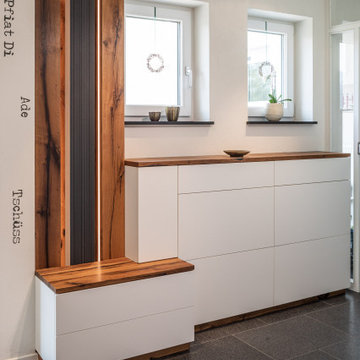
Flurmöbel als Tausendsassa...
Vier Möbelklappen für 30 Paar Schuhe, zwei Schubladen für die üblichen Utensilien, kleines Türchen zum Versteck von Technik, Sitzfläche zum Schuhe anziehen mit zwei zusätzlichen Stauraumschubladen und eine "Eiche-Altholz-Heizkörperverkleidung" mit indirekter Beleuchtung für den Design-Heizkörper - was will man mehr??? Einfach ein Alleskönner!
Small Hallway Design Ideas with Concrete Floors
11
