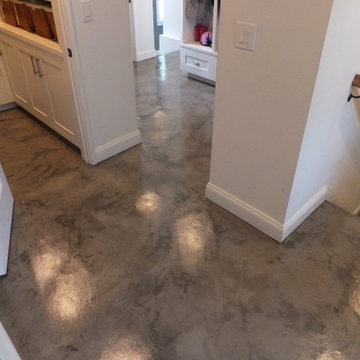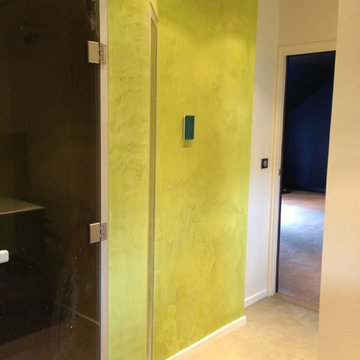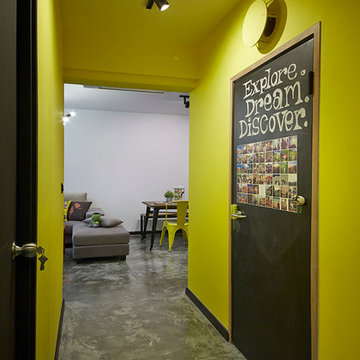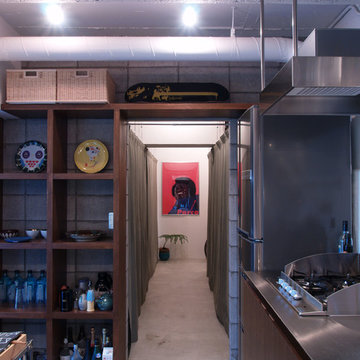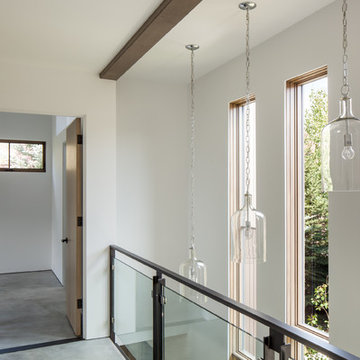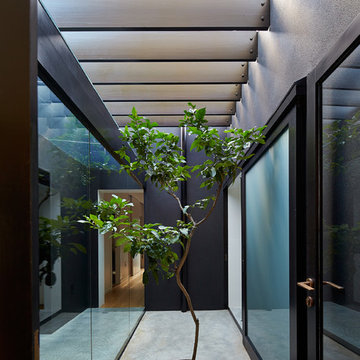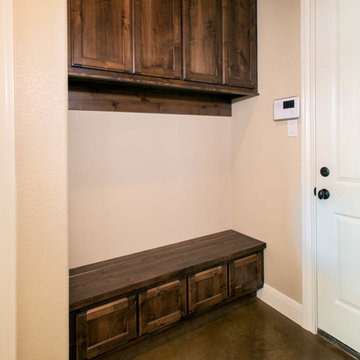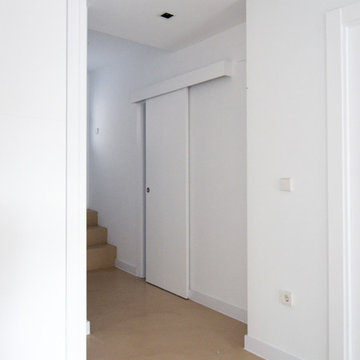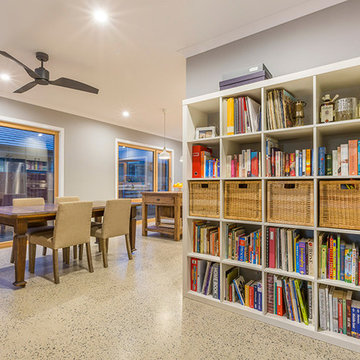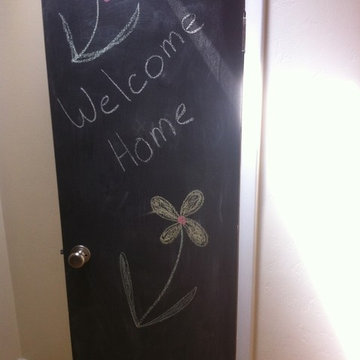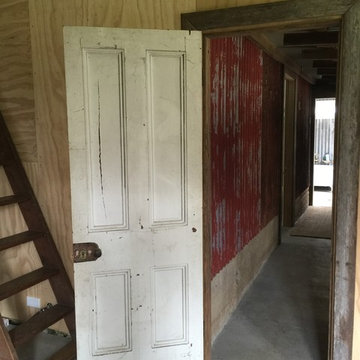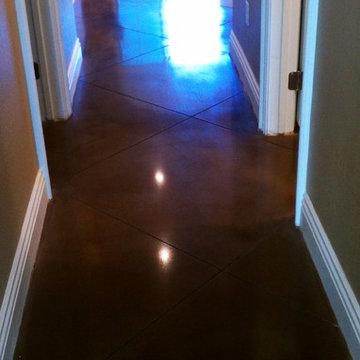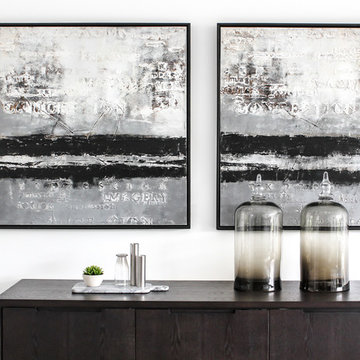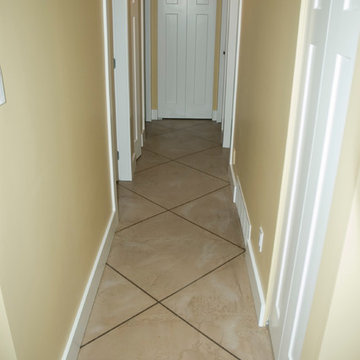Small Hallway Design Ideas with Concrete Floors
Refine by:
Budget
Sort by:Popular Today
141 - 160 of 283 photos
Item 1 of 3
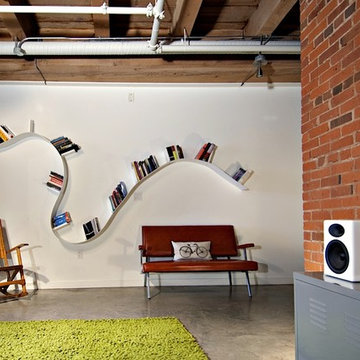
Open-plan industrial loft space in Gastown, Vancouver. The interior palette comprises of exposed brick, polished concrete floors and douglas fir beams. Vintage and contemporary furniture pieces, including the bespoke sofa piece, complement the raw shell.
design storey architects
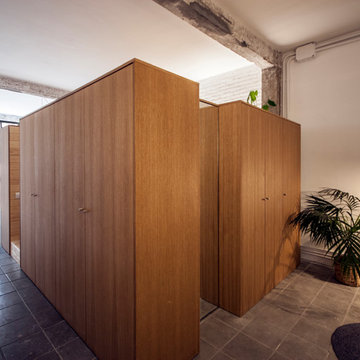
La intervención se agrupó toda en un mismo gesto. Un gran cofre/mueble que contiene una habitación, la cocina, armarios y la zona de lavandería. La habitación se alza 80cm del suelo, consiguiendo vistas y privacidad al mismo tiempo. El resto se agrupa a su alrededor.
En la imagen se puede observar el pasillo con la zona de muebles.
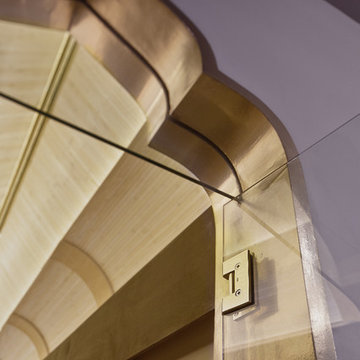
This custom door and frame were based on a thai shape. The curved parts were made with layers of pre-scored flexible plywood attached to a mold. The wood was then coated with a plasticized concrete and spray painted gold. The top glass is a rectangle built into the wall itself. The door is your standard shower door.
The hall ceiling beyond is made of inexpensive bamboo mats and indirectly lit with basic warm white LED strips.
The sliding doors are hand painted to a faux wood finish.
Vicky Moon Photography
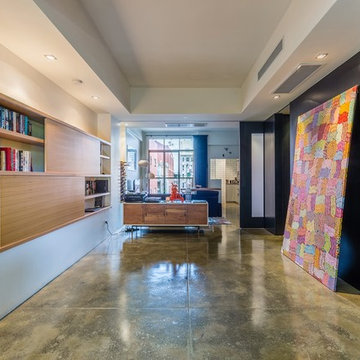
Floating shelf unit built into alcove with two wide sliding doors. Option for TV to be located in bottom left of unit with cable management. Sliding doors create versatile display configurations.
Size: 3.7m wide x 1.4m high x 0.3m deep
Materials: Fiddle back Victorian ash veneer with 30% clear satin lacquer. Back panel painted to match wall colour with 30% gloss finish.
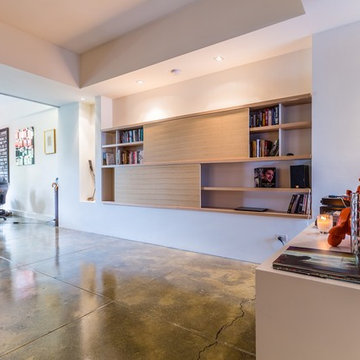
Floating shelf unit built into alcove with two wide sliding doors. Option for TV to be located in bottom left of unit with cable management. Sliding doors create versatile display configurations.
Size: 3.7m wide x 1.4m high x 0.3m deep
Materials: Fiddle back Victorian ash veneer with 30% clear satin lacquer. Back panel painted to match wall colour with 30% gloss finish.
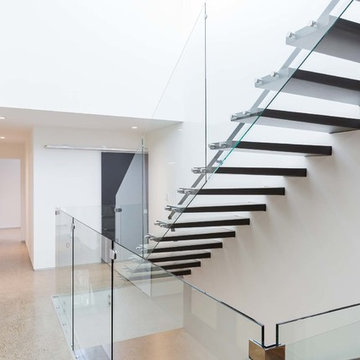
The second floor hall looking past the floor to ceiling glass. The barn door at the bottom of the stairs lead to the laundry room with the second bedroom and bathroom at the end of the hall.
Small Hallway Design Ideas with Concrete Floors
8
