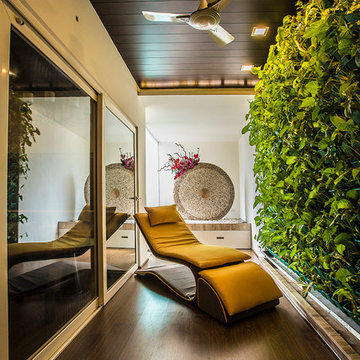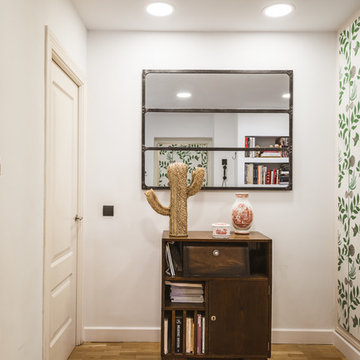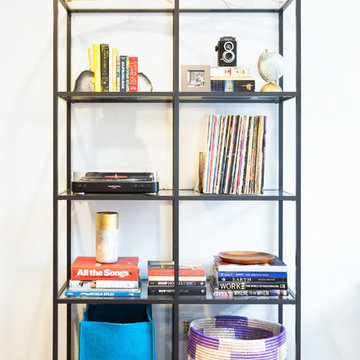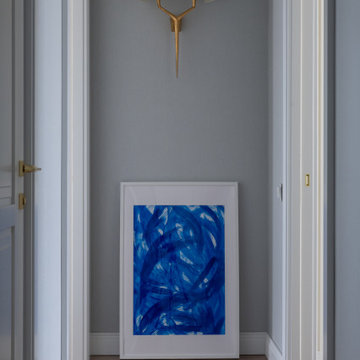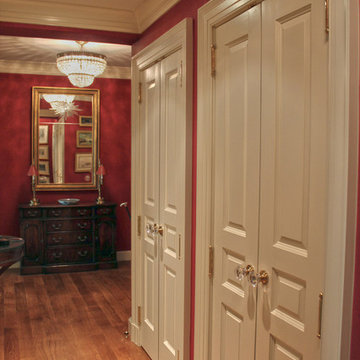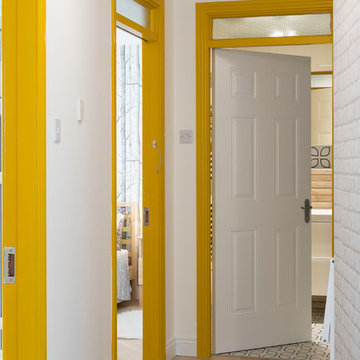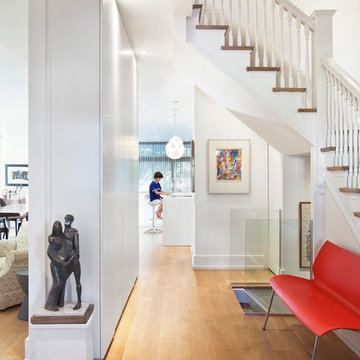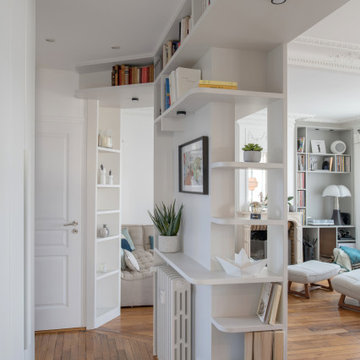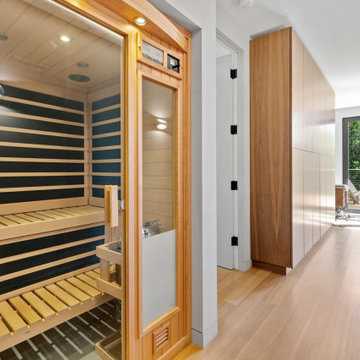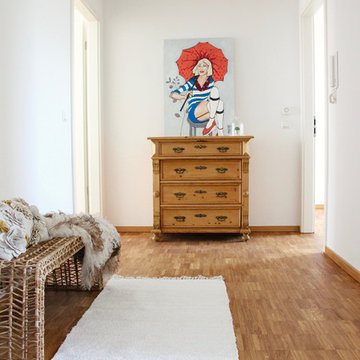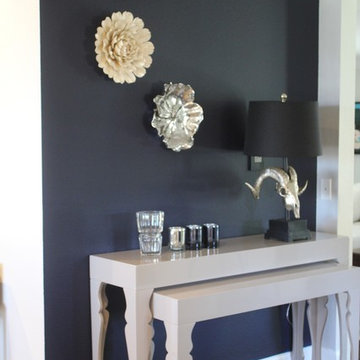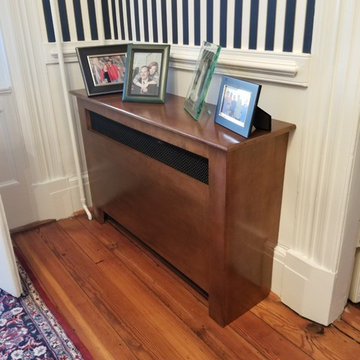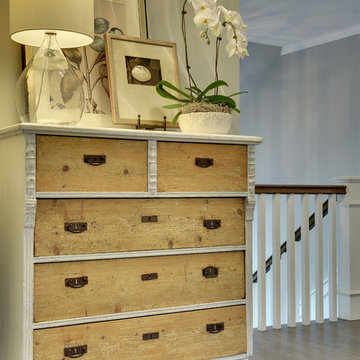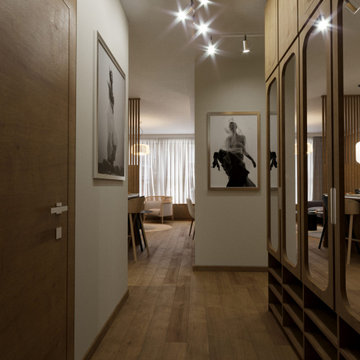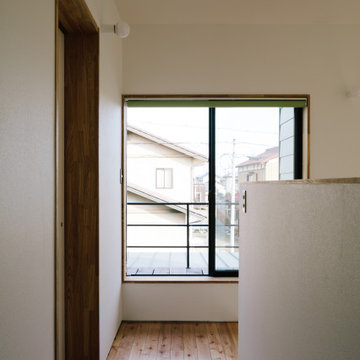Small Hallway Design Ideas with Medium Hardwood Floors
Refine by:
Budget
Sort by:Popular Today
201 - 220 of 1,874 photos
Item 1 of 3
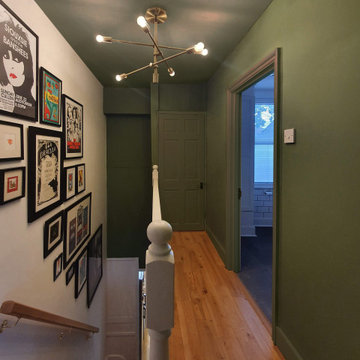
We created a bold statement with the green colour on the walls and ceiling. Carefully selected artwork and the brass light fitting created a more striking space
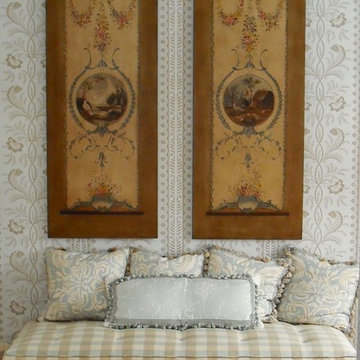
In an old estate with lots of additions constructed over the years, you end up with lots of small hallways and interesting niches. In this landing, a great patterned wallpaper subtly mirrors the client's lovely painted panels, and the perfectly plaid upholstered bench is a great place to put on shoes or leave laundry just outside the guestroom doors.

The client came to us to assist with transforming their small family cabin into a year-round residence that would continue the family legacy. The home was originally built by our client’s grandfather so keeping much of the existing interior woodwork and stone masonry fireplace was a must. They did not want to lose the rustic look and the warmth of the pine paneling. The view of Lake Michigan was also to be maintained. It was important to keep the home nestled within its surroundings.
There was a need to update the kitchen, add a laundry & mud room, install insulation, add a heating & cooling system, provide additional bedrooms and more bathrooms. The addition to the home needed to look intentional and provide plenty of room for the entire family to be together. Low maintenance exterior finish materials were used for the siding and trims as well as natural field stones at the base to match the original cabin’s charm.
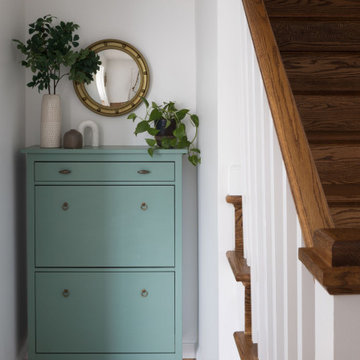
The home’s front entry was a constant bottleneck for this family of four, so the goal was to open things up by removing a large section of the stair wall and modifying an existing office/hallway to create dedicated space for a drop zone. The old home office had dated paneling and bulky built-ins that were removed to create a space that’s more fitting for today’s work from home requirements. The modified layout includes space-saving French pocket doors – the glass allows light to flood into the foyer creating an open and inviting space – a far cry from the formerly dark and cramped entry. The newly refinished hardwoods with updated handrails enables the true charm of this Cape Cod to come shining through.
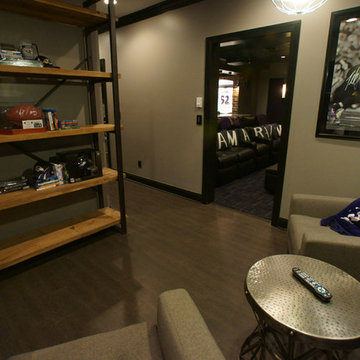
An industrial shelving unit enables these fans to display all of their Ravens helmets, bobbleheads and other memorabilia. The seating creates a lobby space that sets the tone before entering the theater.
Photo Credit: Kevin Kelley, Gramophone
Small Hallway Design Ideas with Medium Hardwood Floors
11
