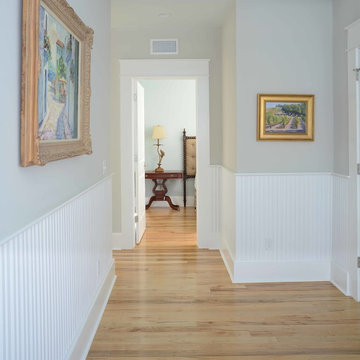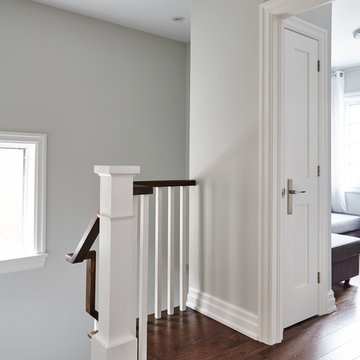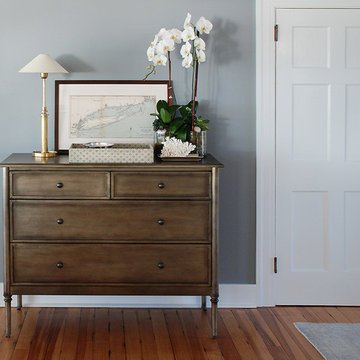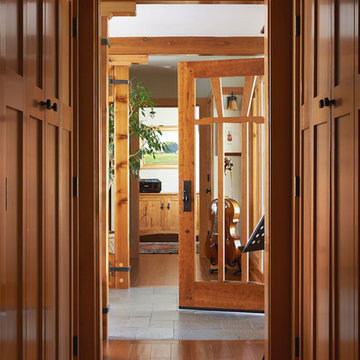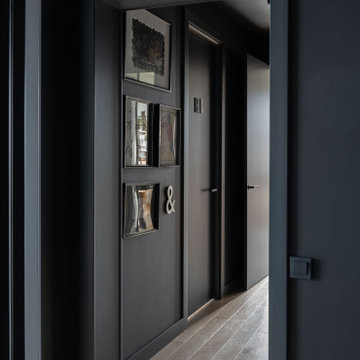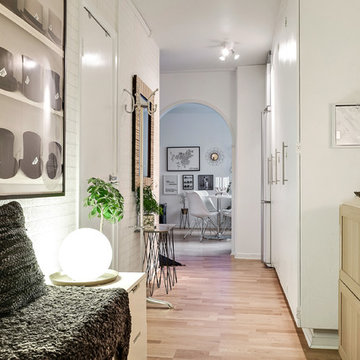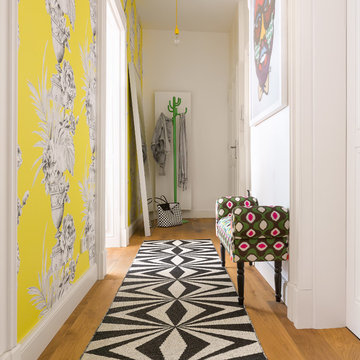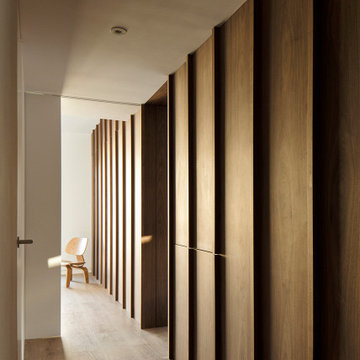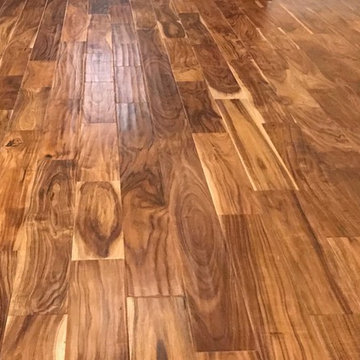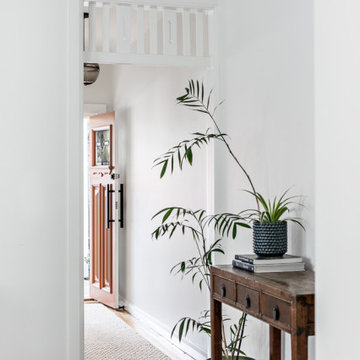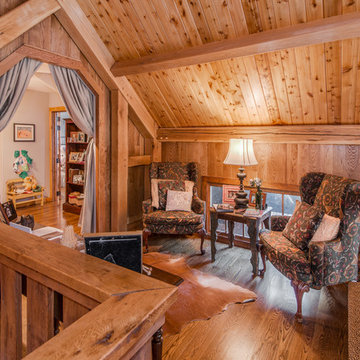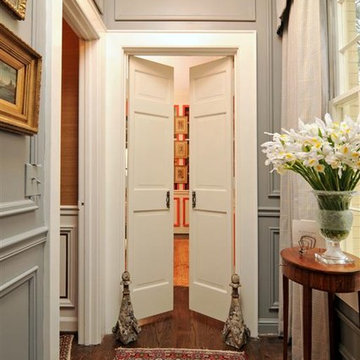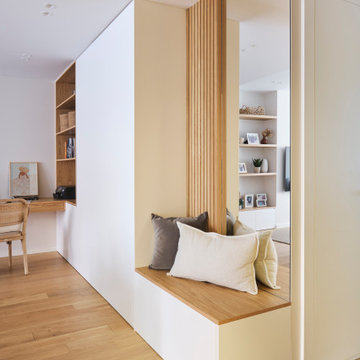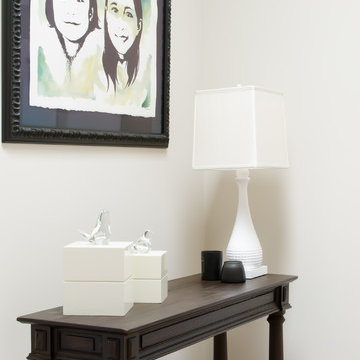Small Hallway Design Ideas with Medium Hardwood Floors
Refine by:
Budget
Sort by:Popular Today
161 - 180 of 1,874 photos
Item 1 of 3
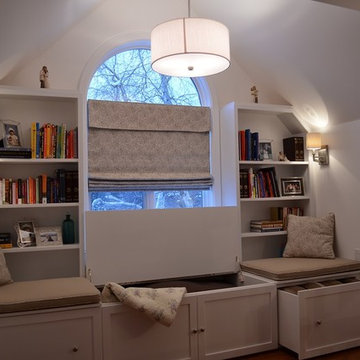
Clever storage is hidden beneath the center bench seat, as well as in the drawers on either end. The center storage area was sized to hold outdoor lounger cushions in the off-season.
Jeanne Grier, Stylish Fireplaces & Interiors
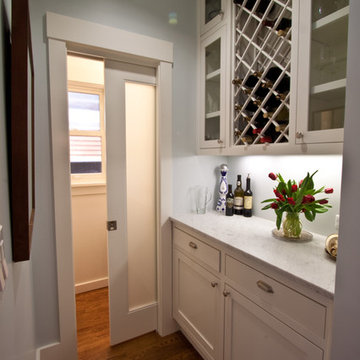
This powder room features a frosted glass pocket door, bringing both space and light to the butler’s pantry / bar area niche. Constructing these rooms at the side of the house (between the kitchen and formal dining room) rather than at the back, these rooms gain in convenience and functionality.
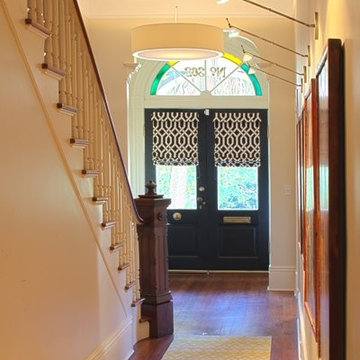
This house has 14 foot ceilings and incredible crown moulding and medallions. The last homeowner had crystal chandeliers everywhere, and three giant brass sconces on the sidewall of the hall. We installed two giant drum shades at either end of the hall, simple monopoints to light the art, and painted the front door black and installed custom trellis pattern roman shades.

My House Design/Build Team | www.myhousedesignbuild.com | 604-694-6873 | Liz Dehn Photography
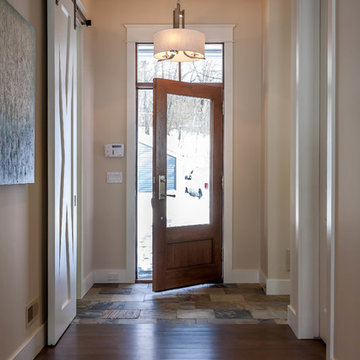
Good things come in small packages, as Tricklebrook proves. This compact yet charming design packs a lot of personality into an efficient plan that is perfect for a tight city or waterfront lot. Inspired by the Craftsman aesthetic and classic All-American bungalow design, the exterior features interesting roof lines with overhangs, stone and shingle accents and abundant windows designed both to let in maximum natural sunlight as well as take full advantage of the lakefront views.
The covered front porch leads into a welcoming foyer and the first level’s 1,150-square foot floor plan, which is divided into both family and private areas for maximum convenience. Private spaces include a flexible first-floor bedroom or office on the left; family spaces include a living room with fireplace, an open plan kitchen with an unusual oval island and dining area on the right as well as a nearby handy mud room. At night, relax on the 150-square-foot screened porch or patio. Head upstairs and you’ll find an additional 1,025 square feet of living space, with two bedrooms, both with unusual sloped ceilings, walk-in closets and private baths. The second floor also includes a convenient laundry room and an office/reading area.
Photographer: Dave Leale
Small Hallway Design Ideas with Medium Hardwood Floors
9
