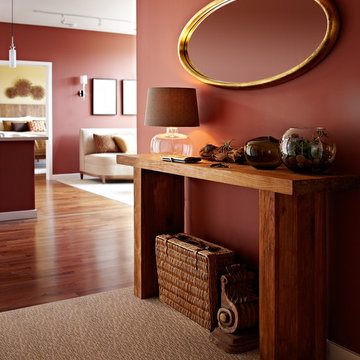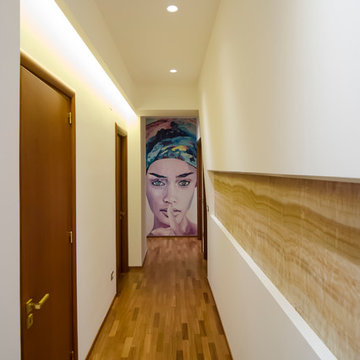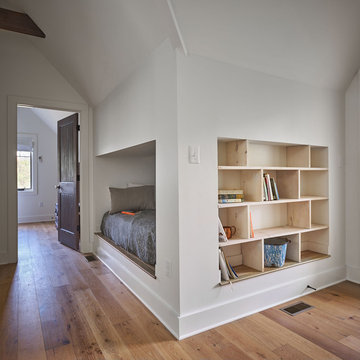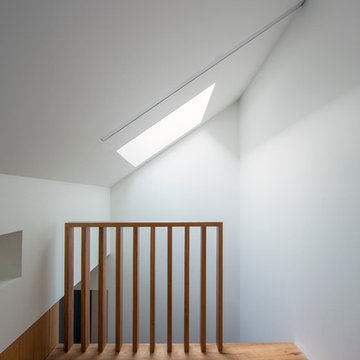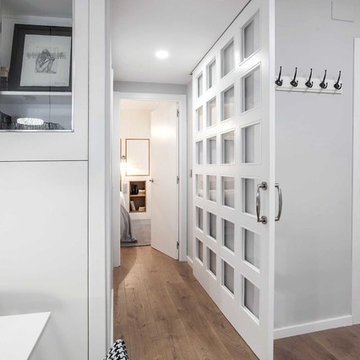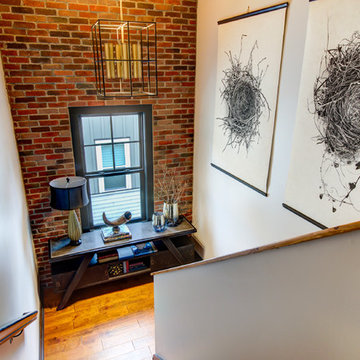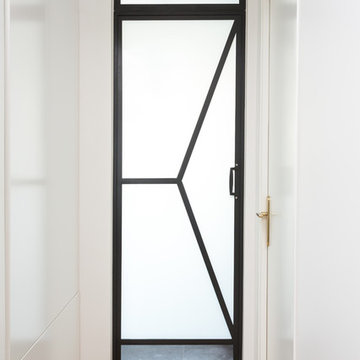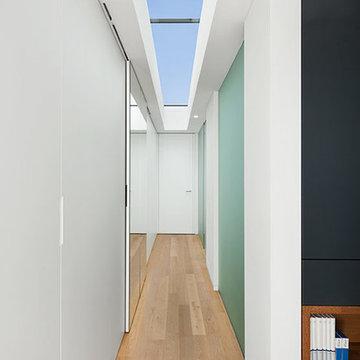Small Hallway Design Ideas with Medium Hardwood Floors
Refine by:
Budget
Sort by:Popular Today
61 - 80 of 1,874 photos
Item 1 of 3
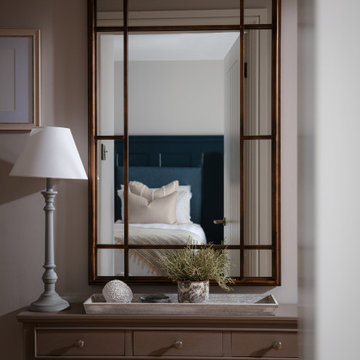
Designed with a mix of New England and inspired by our coastal surroundings we wanted to create a relaxing and sumptuous atmosphere, with added luxury of wooden floors, bespoke wainscoting and textured wallpapers.
Mixing the dark blue with warm grey hues, we lightened the rooms and used simple voile fabric for a gentle underlay, complimented with a soft almond curtain.
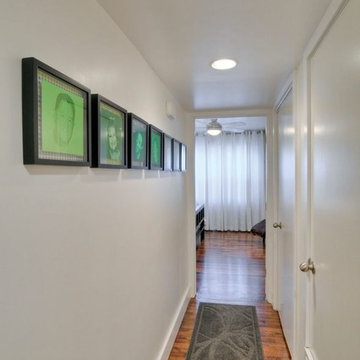
We moved walls around to create a longer hallway in order to provide access to a laundry closet. We also had to furr down the ceiling to accommodate ductwork which created a narrow, low, long hallway. The white walls and ceiling help to counteract that. This new hallway also provided the perfect place to hang family portraits.
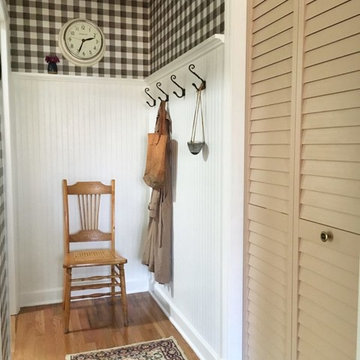
Small hallway addition ©Tamara Gavin Interior Design LLC
Photo: Tamara Gavin
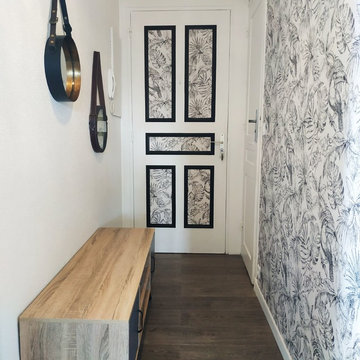
Pour donner du caractère à ce couloir étroit, nous avons opté pour un papier peint original et exotique. Afin de ne pas surchager la pièce tout en la rendant fonctionnelle, sur le mur d'en face ont été installés un miroir et une horloge bandoulières. En-dessous un meuble bas permet de poser et de prendre ses petites affaires.
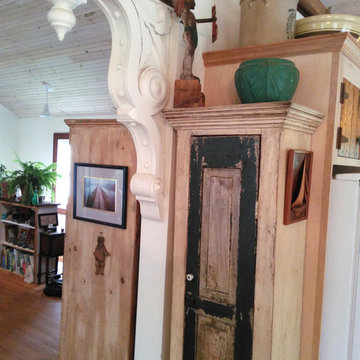
When salvaging materials for our “creative art furniture”, we come across old doors of all sizes. We feel the door is the art and we frame it with function. This exterior narrow shutter was on an early home that was torn down many years ago. It is now the door to a cupboard that stores vases, glasses and other unique kitchen items.
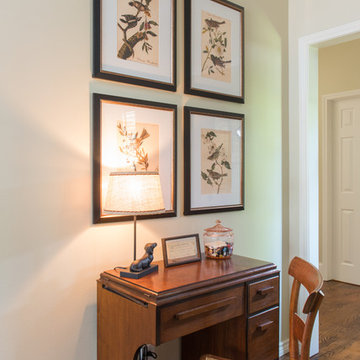
Photos by Michael Hunter. Interior Design and Staging by Dona Rosene Interiors.
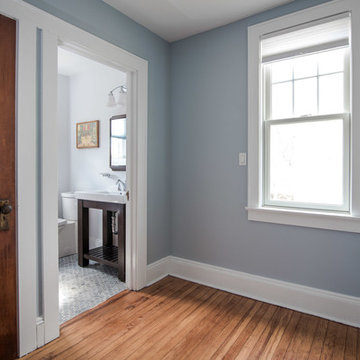
This existing home was originally built circa 1919, and was ready for a major renovation. As was characteristic of the period in which the home was built, the existing spaces were small and closed in. The design concept included removing walls on first floor for a thoroughly updated and open living / dining / kitchen space, as well as creating a new first floor powder room and entry. Great care was taken to preserve and embrace original period details, including the wood doors and hardware (which were all refinished and reused), the existing stairs (also refinished), and an existing brick pier was exposed to restore some of the home’s inherent charm. The existing wood flooring was also refinished to retain the original details and character.
On the second floor, the existing floors and doors were refinished, and the hall bath renovated.
Photo Credit: Steve Dolinsky
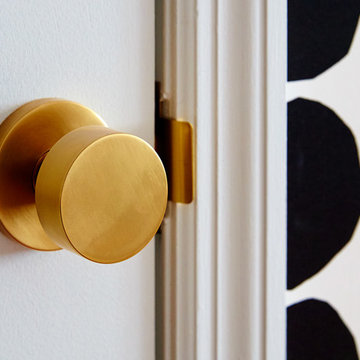
Keeping with our client’s passion for dots, we went with a bold Marimekko dot wallcovering in the hallway. This formerly awkward space was immediately transformed into the focal point of the home. | Interior Design by Laurie Blumenfeld-Russo | Tim Williams Photography
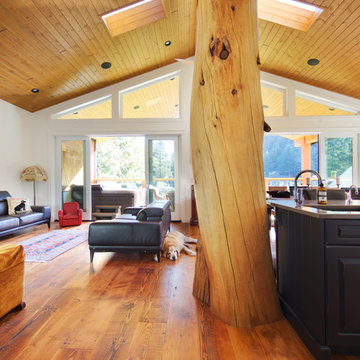
This view really showcases the beauty of this built-in custom log centering the great room. Artisan Log Homes collaboarated with us during the installation process of all 3 logs and we could not be happier with how it turned out!
Photo by: Brice Ferre
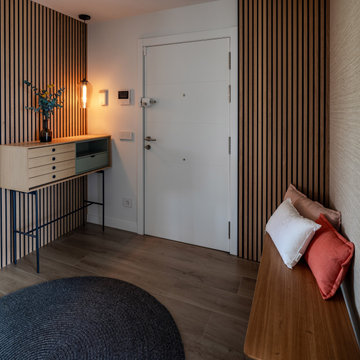
Pequeño recibidor compuesto por un mueble de treku y paneles de lamas, con un banco de apoyo.
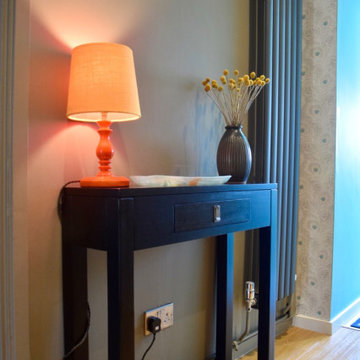
This entrance and hallway was part of a remodel where a small extension was put on the front of the house to encompass a porch area and downstairs WC. My clients then wanted this space to fit with the rest of the house and flow nicely into the other spaces which is where they needed my help.
Small Hallway Design Ideas with Medium Hardwood Floors
4
