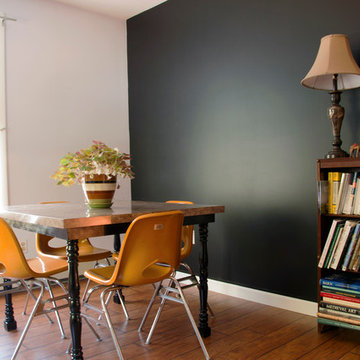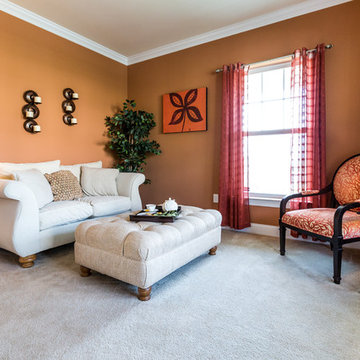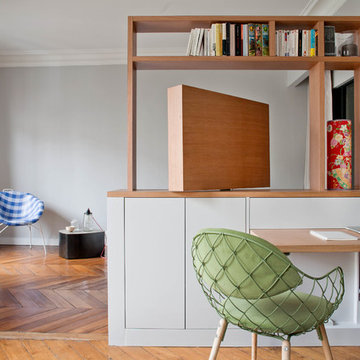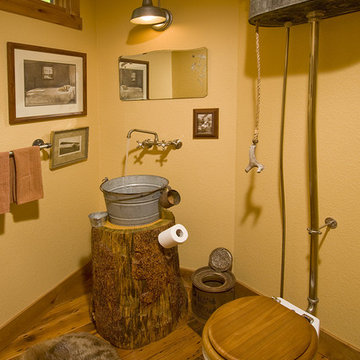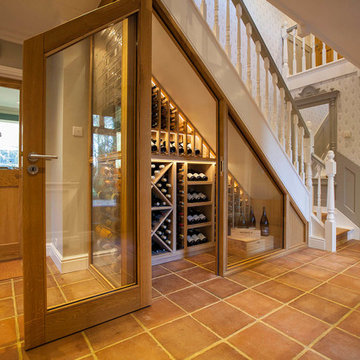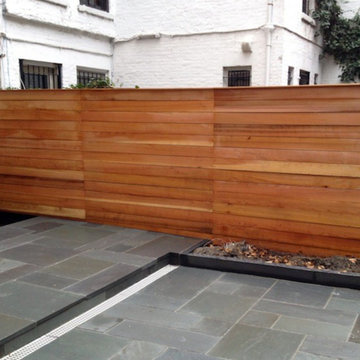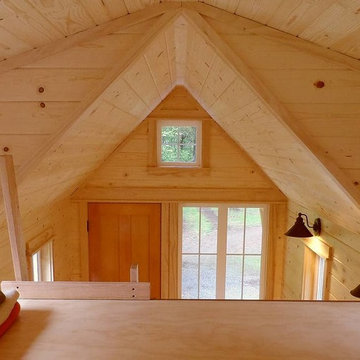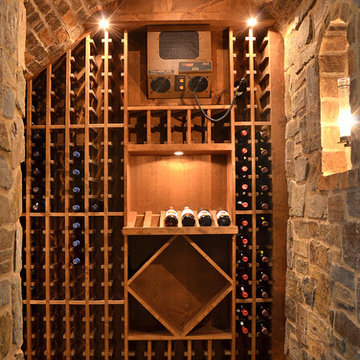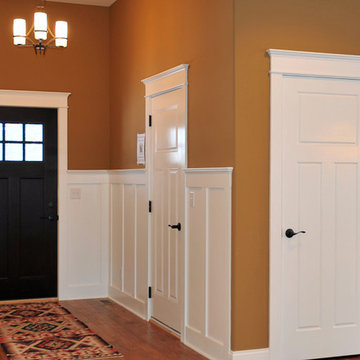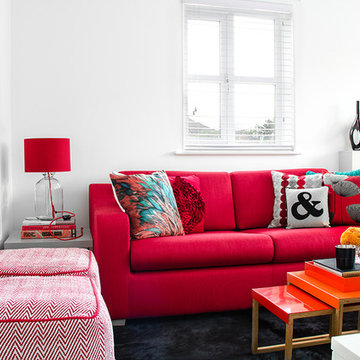5,569 Small Home Design Photos

Moorish styled bathroom features hand-painted tiles from Spain, custom cabinets with custom doors, and hand-painted mirror. The alcove for the bathtub was built to form a niche with an arched top and the border thick enough to feature stone mosaic tiles. The window frame was cut to follow the same arch contour as the one above the tub. The two symmetrical cabinets resting on the counter create a separate “vanity space.
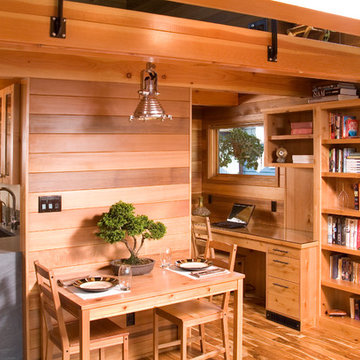
A new acacia wood floor is beautiful. All interior walls are finished with cedar and vertical grain fir details. The homeowner reads and works at home frequently, so this desk space is much used.
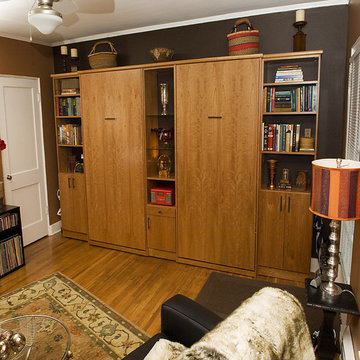
Two twin wall beds designed, manufactured and installed by Valet Custom Cabinets & Closets, Campbell CA.
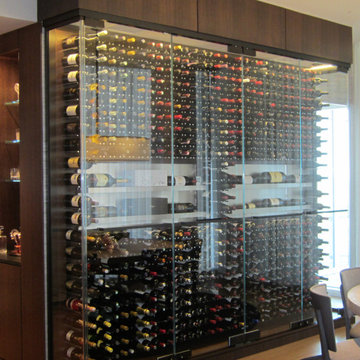
This photo depicts the completed custom wine cellar built in a living room. It provides the owners and their guests a good view of the bottles. The climate-controlled wine cellar also provides ease of access to the client's favorite vintages.
We incorporated modern features, which suit the existing decor of the home.
Learn more about this project: https://www.winecellarspec.com/award-winning-home-wine-cellar-in-dallas-with-modern-design/
Wine Cellar Specialists
1134 Commerce Drive
Richardson 75081
(972)454-048
info@winecellarspec.com
Follow us on Twitter: https://twitter.com/winecellarspec

Dining and living of this rustic cottage by Sisson Dupont and Carder. Neutral and grays.
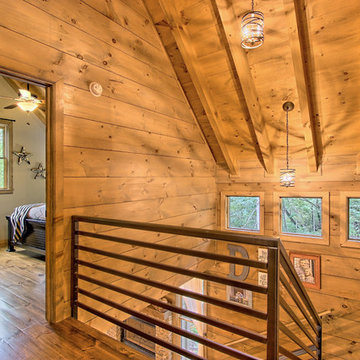
Balcony and stair way in charming cottage. All materials by Sisson Dupont and Carder, www.sdclogandtimber.com. Ship lap, tongue and groove, custom wood flooring.
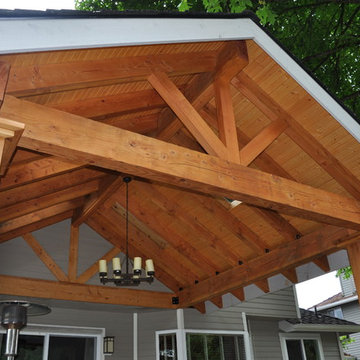
Covered living space on a golf course.
This beautiful house on a golf course had it all, almost.. What was it lacking?.. An outdoor living space! This 224 square foot addition is what every house in Washington needs. Escape the rain and still have space to read a book or enjoy a family meal outside while staying dry. I think this space is pretty keen and I hope you do to.
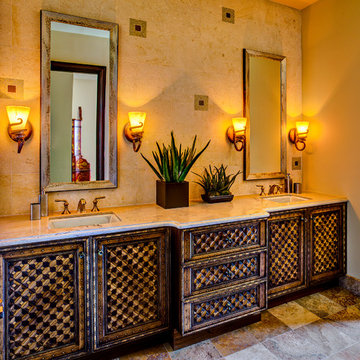
Like the warm, sandy beaches of the Mediterranean, this pool bath is a relaxing retreat.
5,569 Small Home Design Photos
4



















