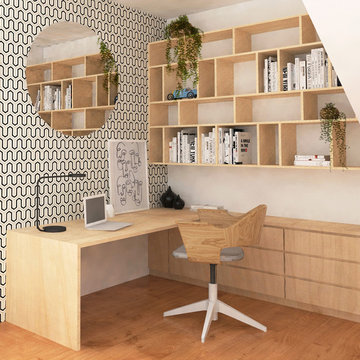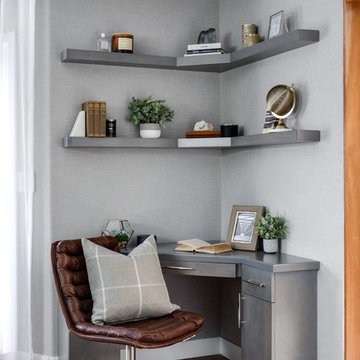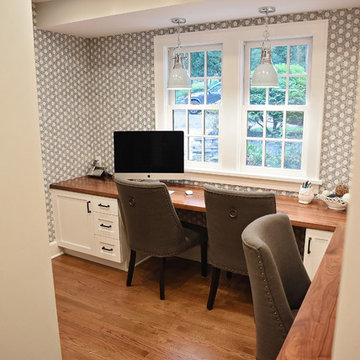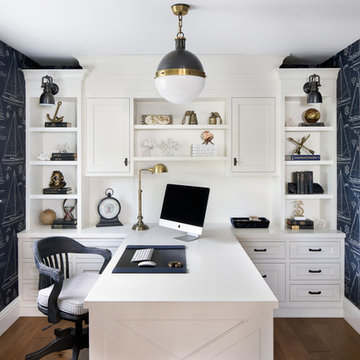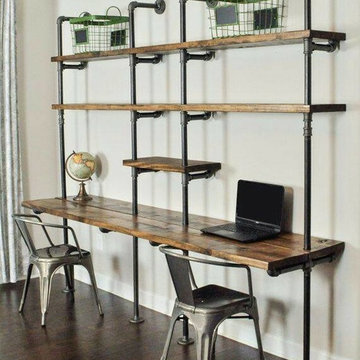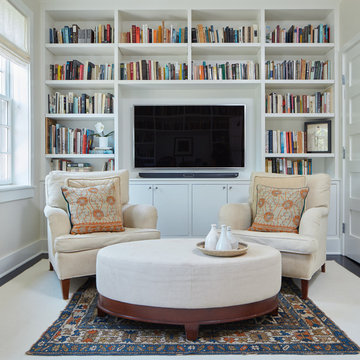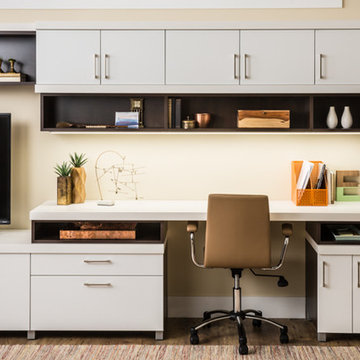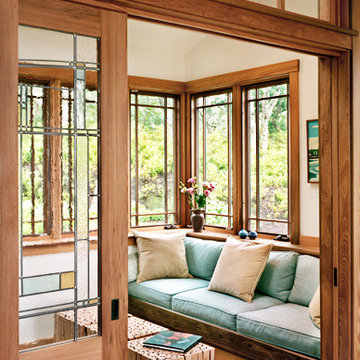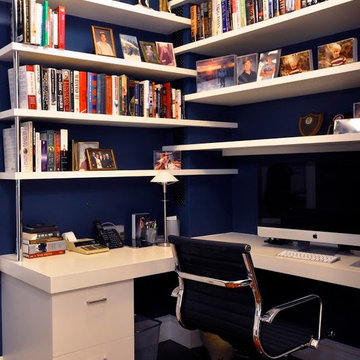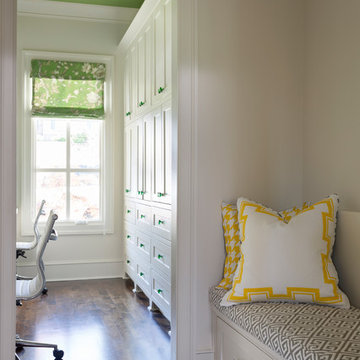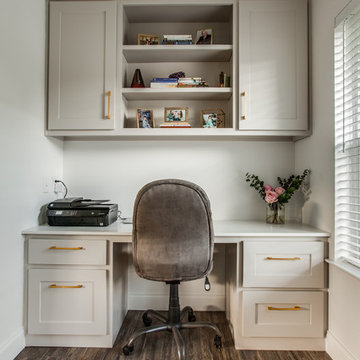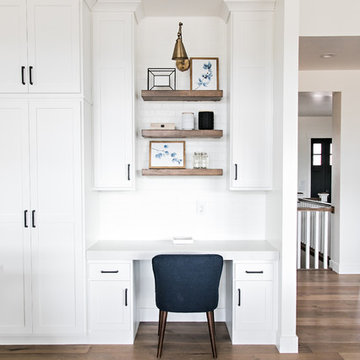Small Home Office Design Ideas with Brown Floor
Refine by:
Budget
Sort by:Popular Today
41 - 60 of 3,358 photos
Item 1 of 3
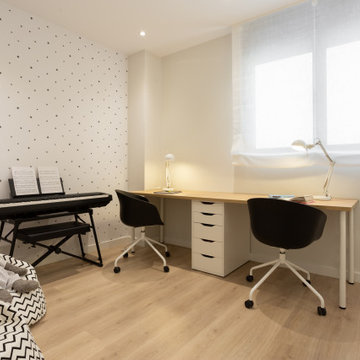
El otro dormitorio destinado para las niñas, se dispuso como sala de estudio, con un gran escritorio, espacio para su piano y añadimos dos pufs en zig zag blancos y negro para relajarse. Aunque las niñas tienen menos de 10 años, los colores no tienen edad ni género y el blanco y el negro son sus colores favoritos, y los que elegimos para esta estancia, añadiendo la madera, que aporta calidez.
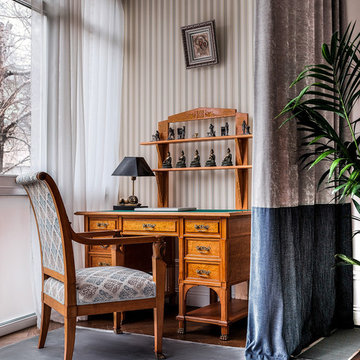
Дизайнеры: Ольга Кондратова, Мария Петрова
Фотограф: Дина Александрова

Our clients wanted a built in office space connected to their living room. We loved how this turned out and how well it fit in with the floor plan.
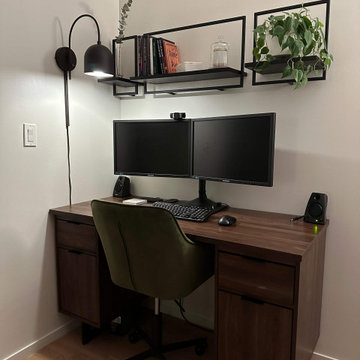
We wanted to create a cozy and productive atmosphere for this fun couple. To maximize the limited space, we opted to mount the larger pieces on the wall. The design we chose was a blend of simplistic style and neutral tones, with a touch of color added in throughout.
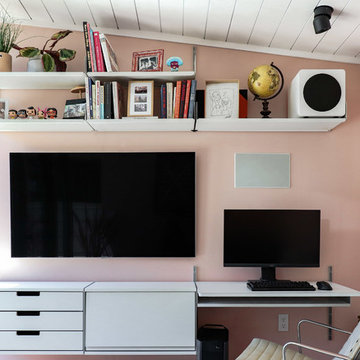
A little over a year ago my retaining wall collapsed by the entrance to my house bringing down several tons of soil on to my property. Not exactly my finest hour but I was determined to see as an opportunity to redesign the entry way that I have been less than happy with since I got the house.
I wanted to build a structure together with a new wall I quickly learned it required foundation with cement caissons drilled all the way down to the bedrock. It also required 16 ft setbacks from the hillside. Neither was an option for me.
After much head scratching I found the shed building ordinance that is the same for the hills that it is for the flatlands. The basics of it is that everything less than 120 ft, has no plumbing and with electrical you can unplug is considered a 'Shed' in the City of Los Angeles.
A shed it is then.
This is lead me the excellent high-end prefab shed builders called Studio Shed. I combined their structure with luxury vinyl flooring from Amtico and the 606 Universal Shelving System from Vitsoe. All the interior I did myself with my power army called mom and dad.
I'm rather pleased with the result which has been dubbed the 'SheShed'
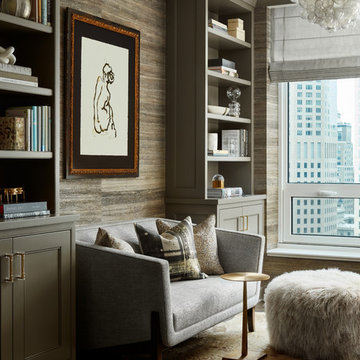
Private Residence, Laurie Demetrio Interiors, Photo by Dustin Halleck, Millwork by NuHaus

Designer Brittany Hutt received a new office, which she had the pleasure of personally designing herself! Brittany’s objective was to make her office functional and have it reflect her personal taste and style.
Brittany specified Norcraft Cabinetry’s Gerrit door style in the Divinity White Finish to make the small sized space feel bigger and brighter, but was sure to keep storage and practicality in mind. The wall-to-wall cabinets feature two large file drawers, a trash pullout, a cabinet with easy access to a printer, and of course plenty of storage for design books and other papers.
To make the brass hardware feel more cohesive throughout the space, the Dakota style Sconces in a Warm Brass Finish from Savoy House were added above the cabinetry. The sconces provide more light and are the perfect farmhouse accent with a modern touch.
Small Home Office Design Ideas with Brown Floor
3
