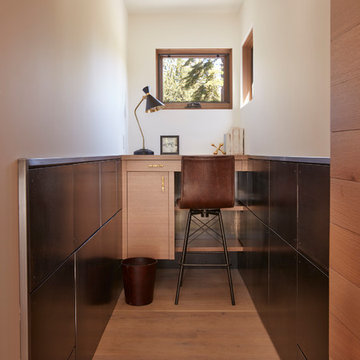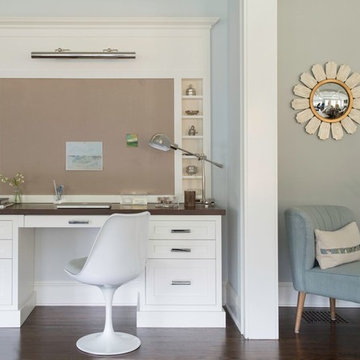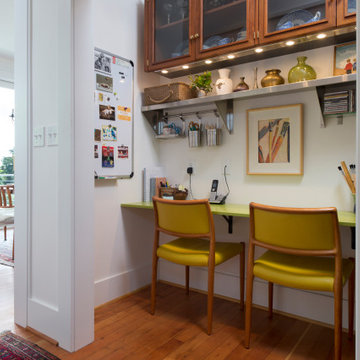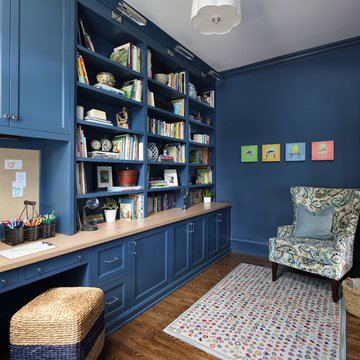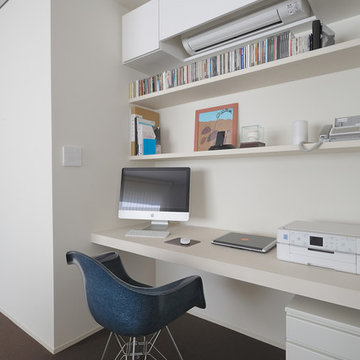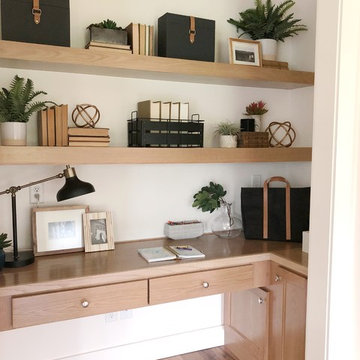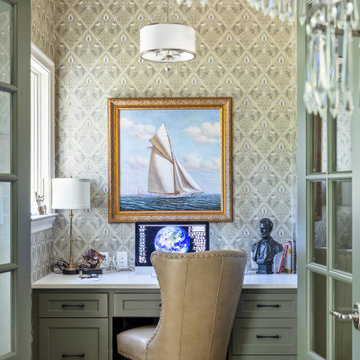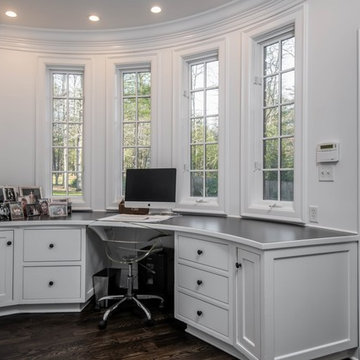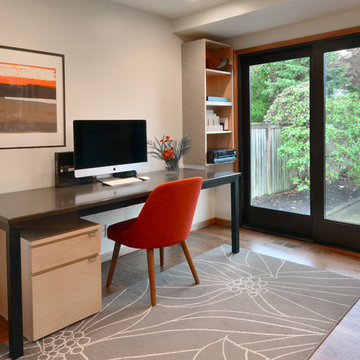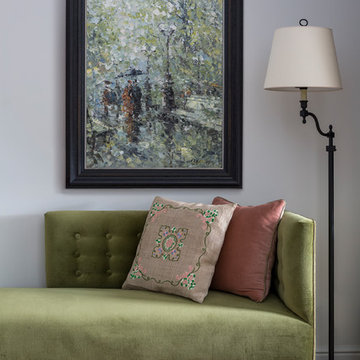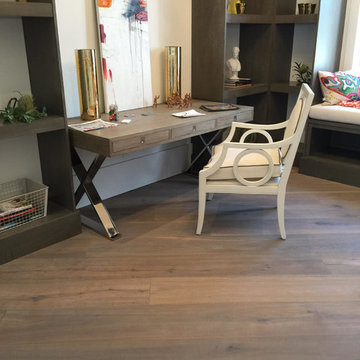Small Home Office Design Ideas with Brown Floor
Refine by:
Budget
Sort by:Popular Today
81 - 100 of 3,358 photos
Item 1 of 3
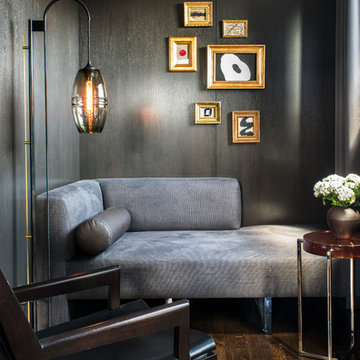
Grey stained walnut wood paneled walls, John Mayberry artwork, Christian Liaigre "Ile de Re" armchair, Holly Hunt "Lens Table" and John Pomp floor lamp.
Photo by Drew Kelly
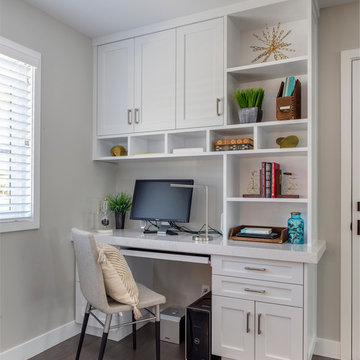
This Transitional Whole Home Remodel required that the interior of the home be gutted in order to create the open concept kitchen / great room. The floors, walls and roofs were all reinsulated. The exterior was also updated with new stucco, paint and roof. Note the craftsman style front door in black! We also updated the plumbing, electrical and mechanical. The location and size of the new windows were all optimized for lighting. Adding to the homes new look are Louvered Shutters on all of the windows. The homeowners couldn’t be happier with their NEW home!
The kitchen features white shaker cabinet doors and Torquay Cambria countertops. White subway tile is warmed by the Dark Oak Wood floor. The home office space was customized for the homeowners. It features white shaker style cabinets and a custom built-in desk to optimize space and functionality. The master bathroom features DeWils cabinetry in walnut with a shadow gray stain. The new vanity cabinet was specially designed to offer more storage. The stylistic niche design in the shower runs the entire width of the shower for a modernized and clean look. The same Cambria countertop is used in the bathrooms as was used in the kitchen. "Natural looking" materials, subtle with various surface textures in shades of white and gray, contrast the vanity color. The shower floor is Stone Cobbles while the bathroom flooring is a white concrete looking tile, both from DalTile. The Wood Looking Shower Tiles are from Arizona Tile. The hall or guest bathroom features the same materials as the master bath but also offers the homeowners a bathtub. The laundry room has white shaker style custom built in tall and upper cabinets. The flooring in the laundry room matches the bathroom flooring.
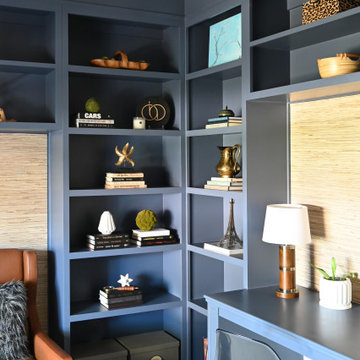
A plain space with a desk was transformed into this beautifully functional home office and library, complete with a window seat and tons of storage.
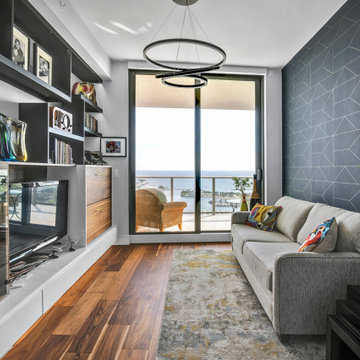
Fusion Cabinets, Inc, Largo, Florida, 2020 Regional CotY Award Winner, Residential Interior Under $100,000
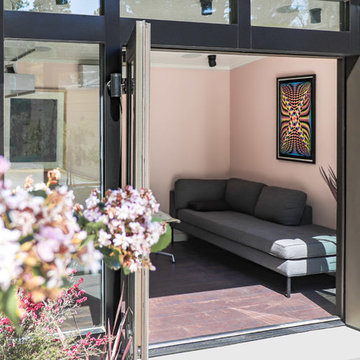
A little over a year ago my retaining wall collapsed by the entrance to my house bringing down several tons of soil on to my property. Not exactly my finest hour but I was determined to see as an opportunity to redesign the entry way that I have been less than happy with since I got the house.
I wanted to build a structure together with a new wall I quickly learned it required foundation with cement caissons drilled all the way down to the bedrock. It also required 16 ft setbacks from the hillside. Neither was an option for me.
After much head scratching I found the shed building ordinance that is the same for the hills that it is for the flatlands. The basics of it is that everything less than 120 ft, has no plumbing and with electrical you can unplug is considered a 'Shed' in the City of Los Angeles.
A shed it is then.
This is lead me the excellent high-end prefab shed builders called Studio Shed. I combined their structure with luxury vinyl flooring from Amtico and the 606 Universal Shelving System from Vitsoe. All the interior I did myself with my power army called mom and dad.
I'm rather pleased with the result which has been dubbed the 'SheShed'
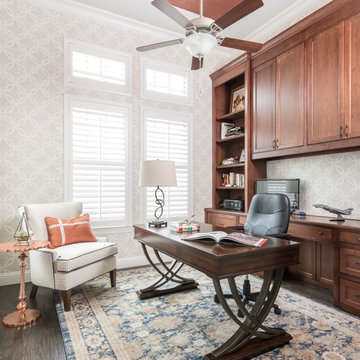
A transitional study serving its duality of business and personal activities. The use of wallpaper on both the walls and ceiling gives the room a visual interest through pattern and color. The use of the indigo blue and copper jewel tones throughout the area rug and accessories create a fabulous, yet functional space.
Michael Hunter Photography
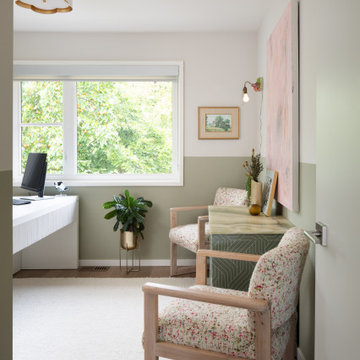
Perfectly peaceful and feminine welcoming office space. Color palette of pale pink and sage green helps tie in with the vibrant floral wallpaper on opposite side of the room. Thick alpaca 'confetti' fabric on guest chairs adds an element of luxury while the vintage onyx countertop squared-off for a modern look, sits nestled in between the chairs, and adds to the refined elements of the room.
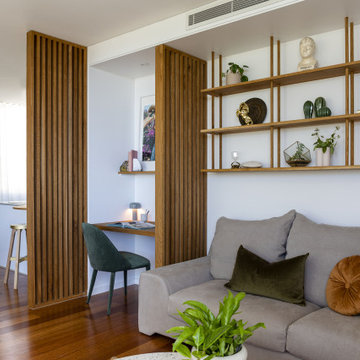
Palm Springs Vibe with transitional spaces.
This project required bespoke open shelving, office nook and extra seating at the existing kitchen island.
This relaxed, I never want to leave home because its so fabulous vibe continues out onto the balcony where the homeowners can relax or entertain with the breathtaking Bondi Valley and Ocean view.
The joinery is seamless and minimal in design to balance out the Palm Springs fabulousness.
All joinery was designed by KCreative Interiors and custom made at Swadlings Timber and Hardware
Timber Finish: American Oak
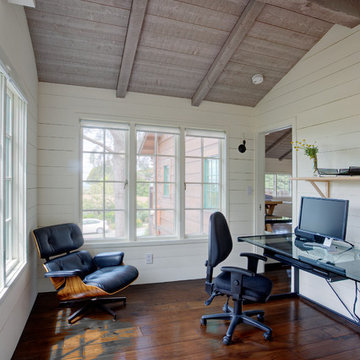
Rustic one bedroom one bath cabin was completely rebuilt from the studs inside and out.
Mitchell Shenker Photography
Small Home Office Design Ideas with Brown Floor
5
